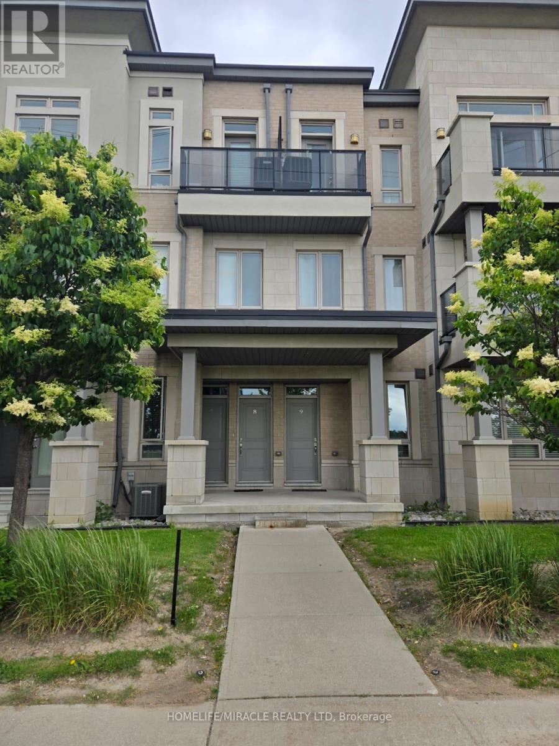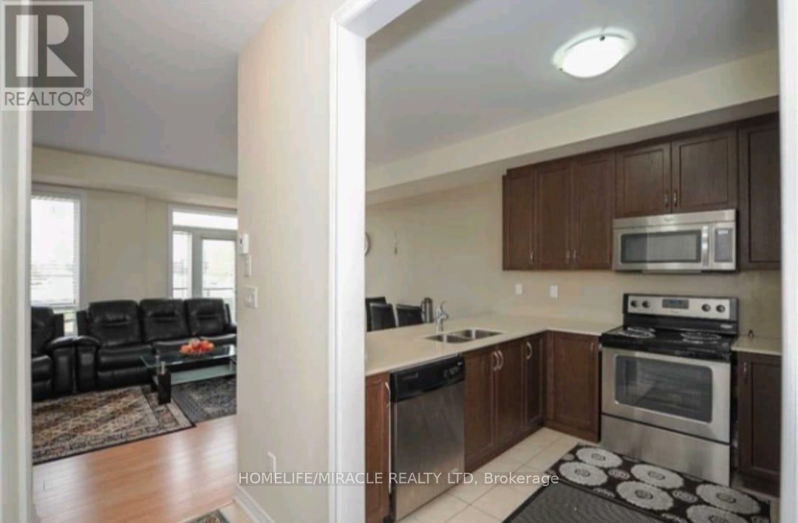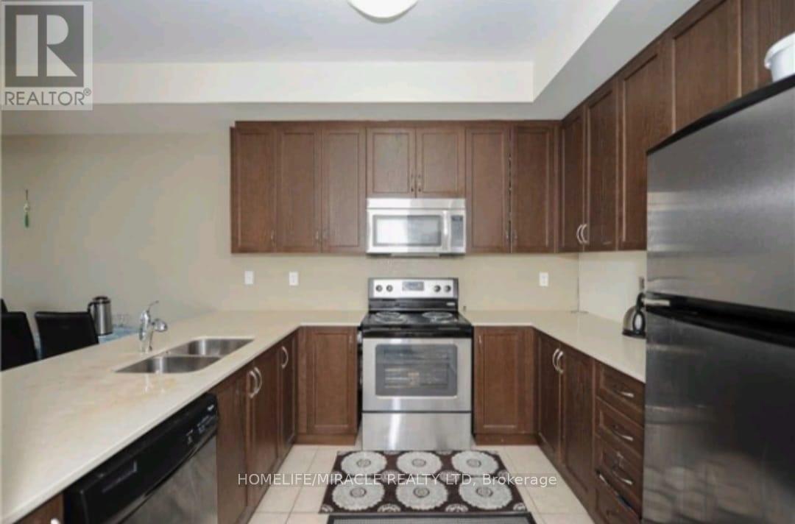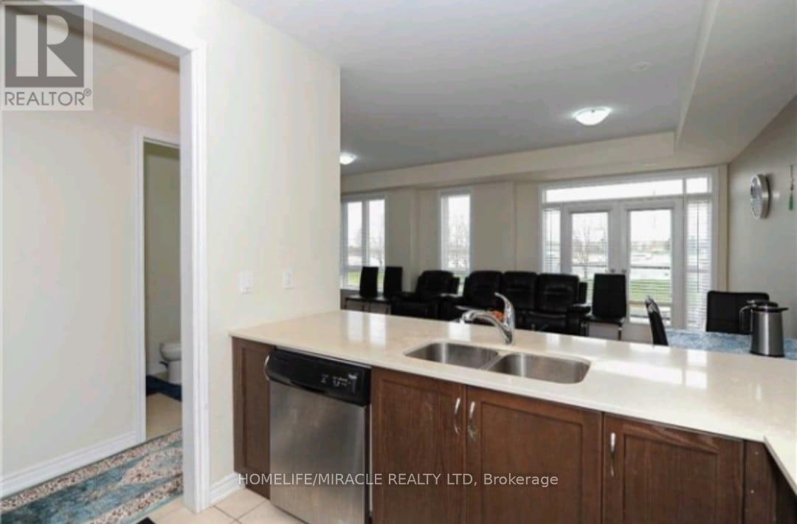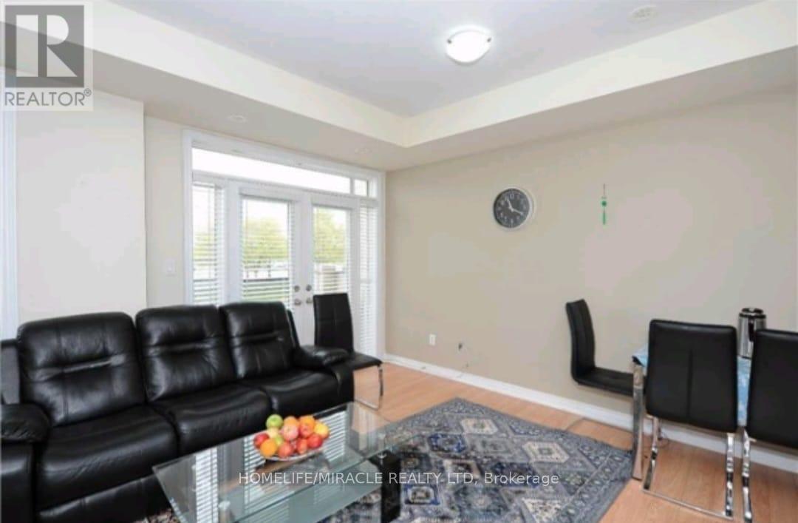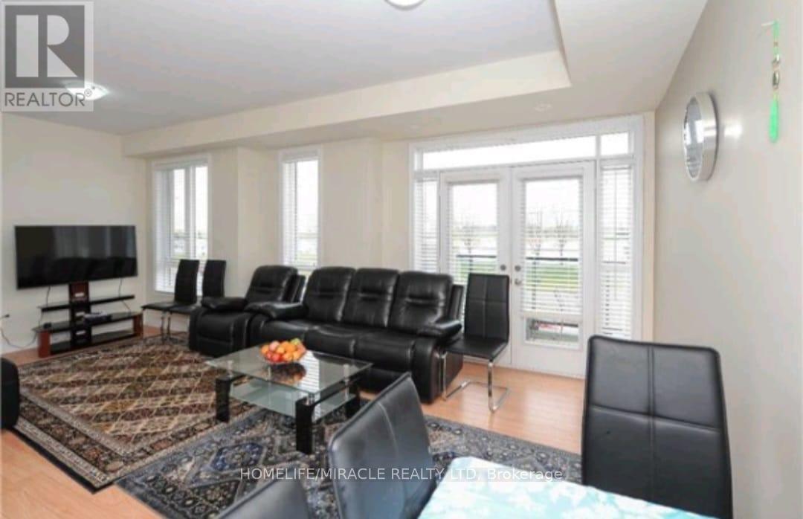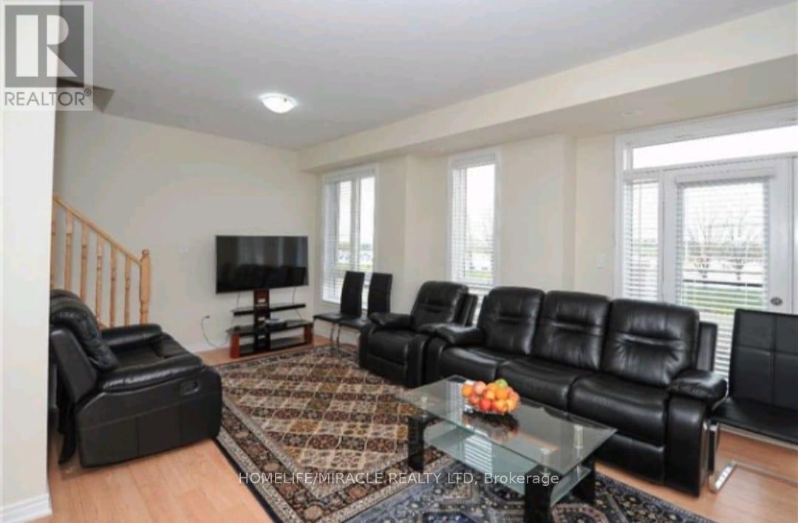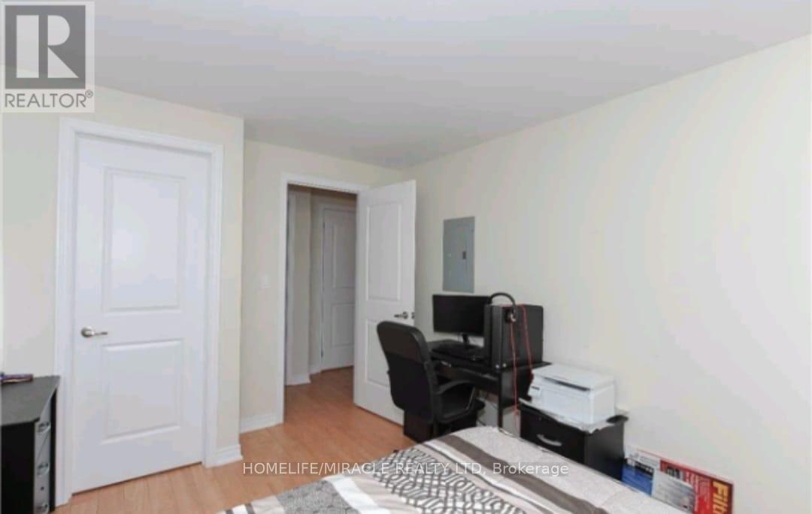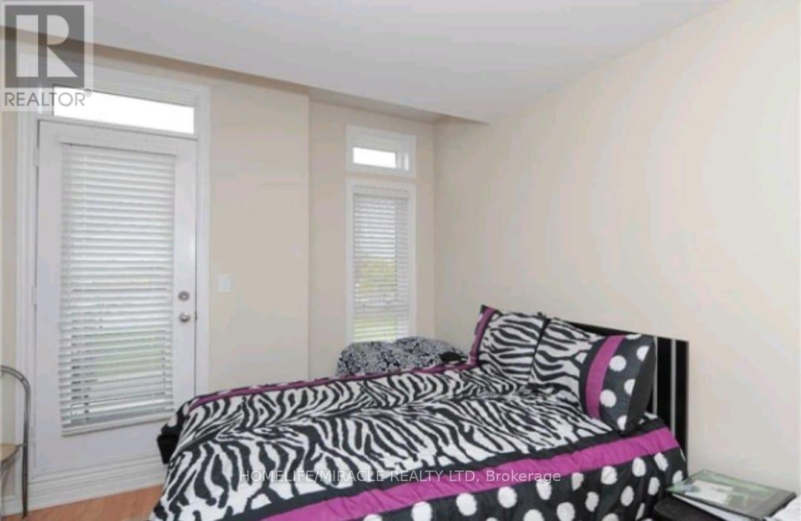8 - 9601 Jane Street Vaughan, Ontario L6A 4G5
2 Bedroom
2 Bathroom
1,000 - 1,199 ft2
Central Air Conditioning
Forced Air
$750,000Maintenance, Common Area Maintenance, Insurance, Parking
$293.30 Monthly
Maintenance, Common Area Maintenance, Insurance, Parking
$293.30 MonthlyWelcome to this Beautiful, Well-Maintained, bright and spacious Condo Townhouse in the heart of Maple. Featuring 9-foot ceilings, this cozy and inviting home offers 2 bedrooms, 2 bathrooms, and walkouts to a balcony from both the living room and the primary bedroom. Conveniently situated close to all major amenities, including banks, restaurants, Cortellucci Vaughan Hospital, Highways 400 & 407, Vaughan Mills, Maple Auto Mall and Canada's Wonderland-right across the street! A perfect opportunity for comfortable living in a vibrant, sought-after neighborhood. (id:63688)
Property Details
| MLS® Number | N12235103 |
| Property Type | Single Family |
| Community Name | Maple |
| Amenities Near By | Hospital, Park, Schools |
| Community Features | Pets Allowed With Restrictions |
| Features | Balcony |
| Parking Space Total | 1 |
Building
| Bathroom Total | 2 |
| Bedrooms Above Ground | 2 |
| Bedrooms Total | 2 |
| Appliances | Garage Door Opener Remote(s), Dishwasher, Dryer, Microwave, Stove, Washer, Refrigerator |
| Basement Type | None |
| Cooling Type | Central Air Conditioning |
| Exterior Finish | Brick, Stone |
| Flooring Type | Laminate, Tile |
| Foundation Type | Concrete |
| Half Bath Total | 1 |
| Heating Fuel | Natural Gas |
| Heating Type | Forced Air |
| Stories Total | 2 |
| Size Interior | 1,000 - 1,199 Ft2 |
| Type | Row / Townhouse |
Parking
| No Garage |
Land
| Acreage | No |
| Land Amenities | Hospital, Park, Schools |
Rooms
| Level | Type | Length | Width | Dimensions |
|---|---|---|---|---|
| Main Level | Living Room | 5.58 m | 4.57 m | 5.58 m x 4.57 m |
| Main Level | Dining Room | 5.58 m | 4.57 m | 5.58 m x 4.57 m |
| Main Level | Kitchen | 2.93 m | 2.86 m | 2.93 m x 2.86 m |
| Upper Level | Primary Bedroom | 3.14 m | 4.27 m | 3.14 m x 4.27 m |
| Upper Level | Bedroom 2 | 3.26 m | 3.11 m | 3.26 m x 3.11 m |
Contact Us
Contact us for more information

