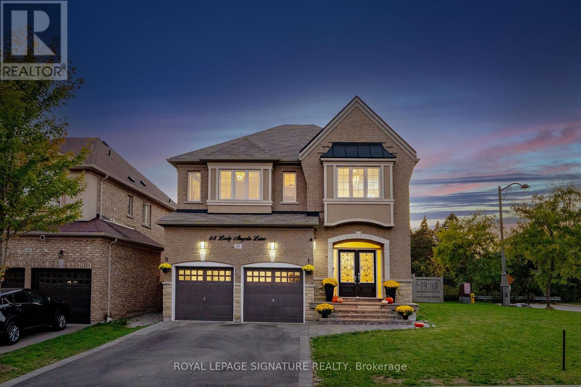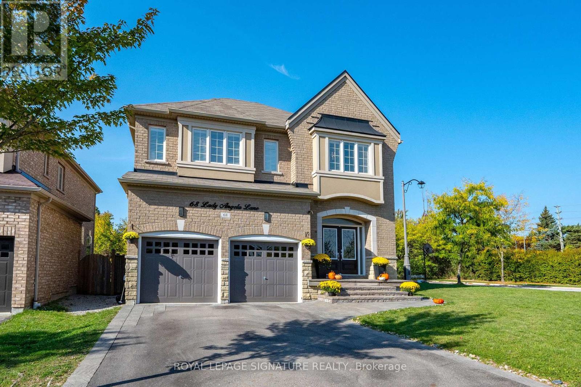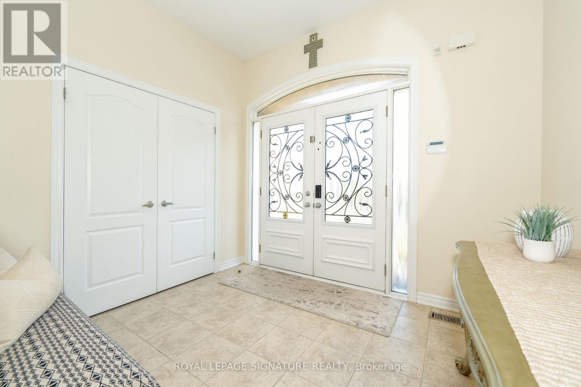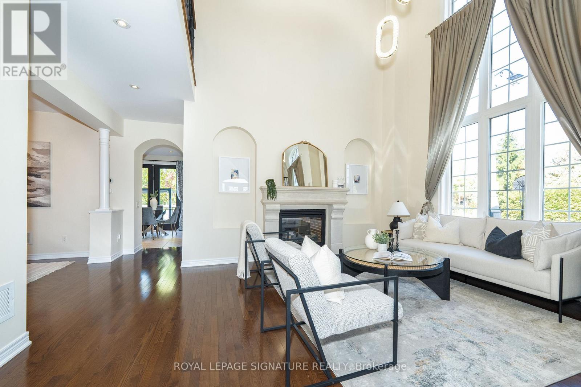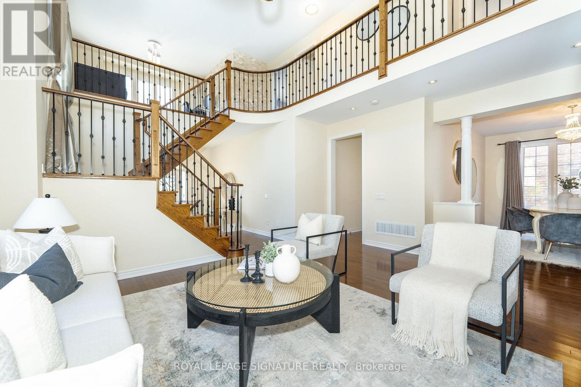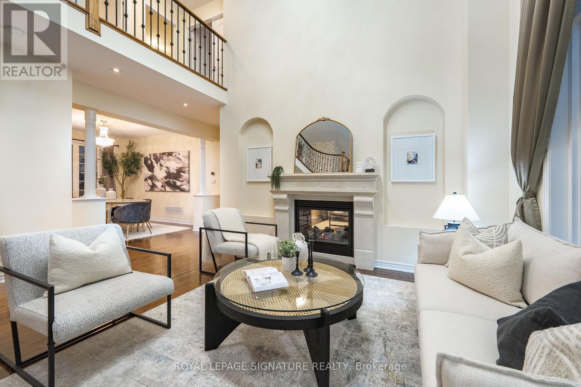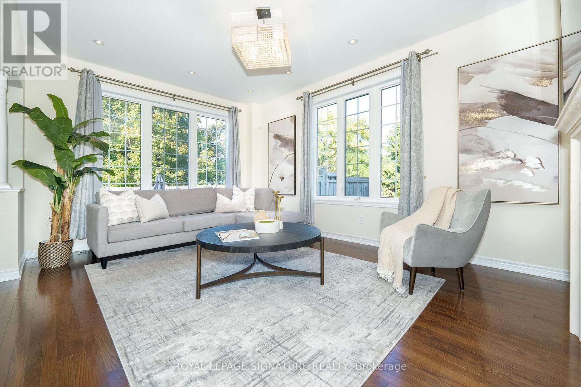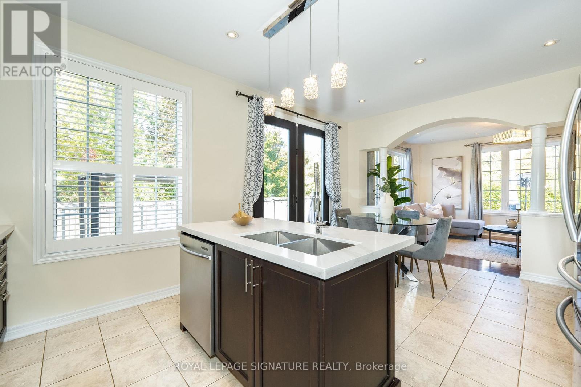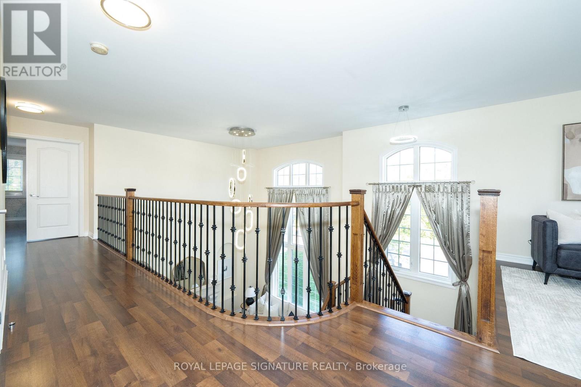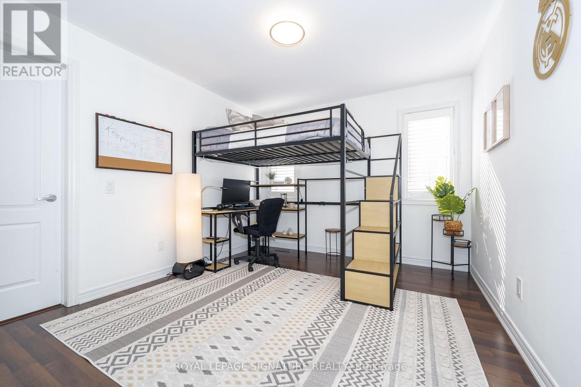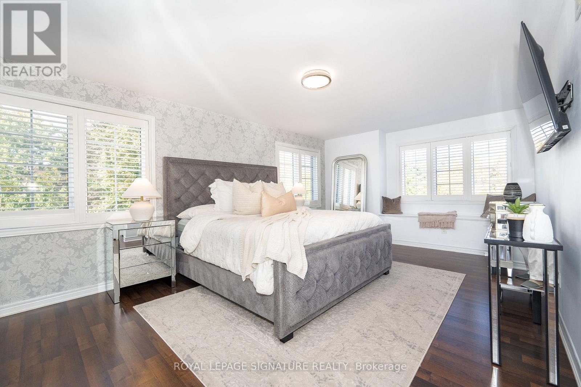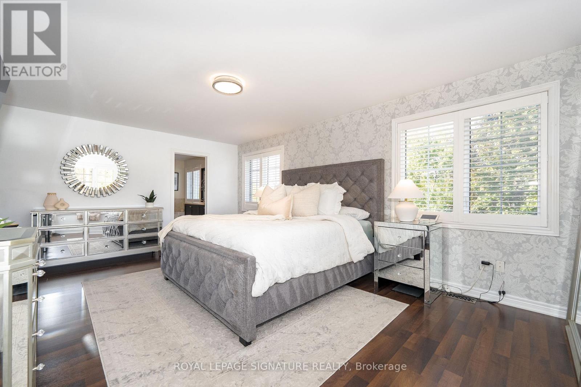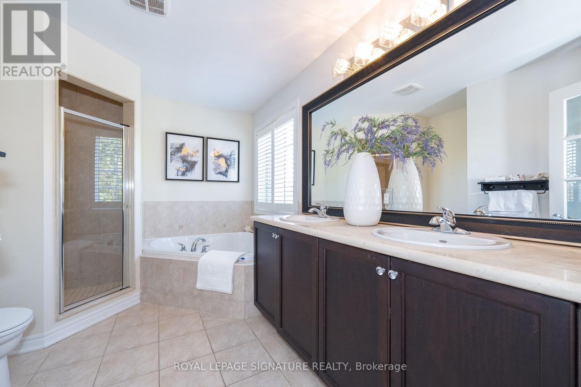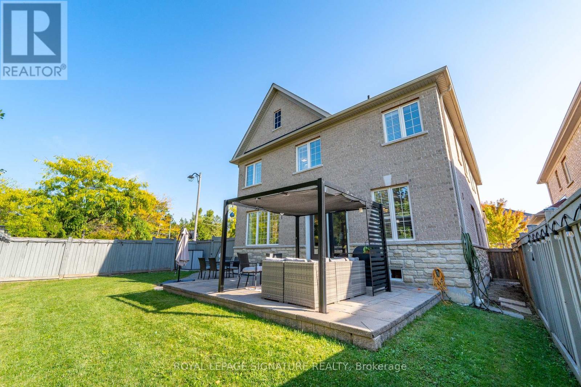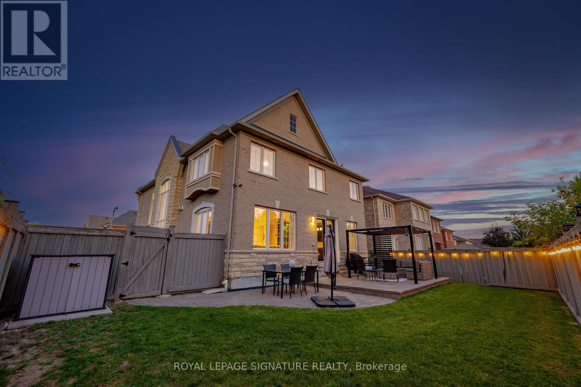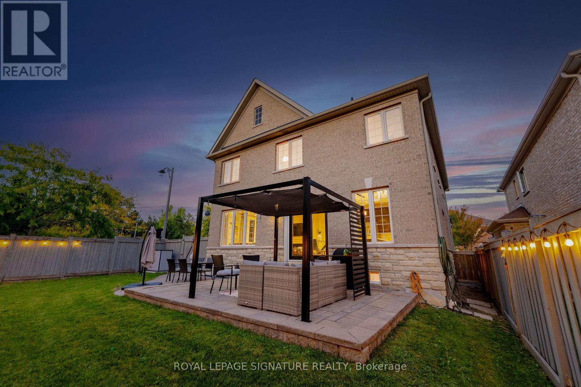68 Lady Angela Lane Vaughan, Ontario L6A 4S7
$1,788,000
Welcome to 68 Lady Angela Lane! This original-owner and meticulously maintained home offers 4+1 bedrooms and nearly 3,000 sq. ft. of living space. Set on a dead-end street with a premium,pool-sized lot backing onto greenspace, it combines privacy and extra room for play. The home features a bright, open layout with a large entryway, 9 ft smooth ceilings, oversized windows,and hardwood floors. The kitchen includes maple cabinetry with crown moulding, quartz countertops, a centre island with an undermount sink, stainless steel appliances, and a custom walkout door with a three-point locking system leading to the backyard. A two-way gas fireplace connects the family and great rooms beneath a striking chandelier. The primary bedroom features a five-piece ensuite and a large walk-in closet. Two additional bedrooms share a four-piece bath, while the fourth bedroom completes this home's thoughtful layout, offering ample space and good sized rooms for any need. The bonus den provides a flexible area ideal for an office, study, or quiet escape. Additional features include a bathroom rough-in in the basement, central vacuum rough-in, a new high-efficiency furnace and A/C, CAT 5e pre-wiring, a garage rough-in for EV charging, and a backyard gas line. Located within the Alexander Mackenzie High School boundary - one of only five schools in the York region offering the International Baccalaureate program (by application and acceptance),and steps From Forest ViewPark, Trails, Schools, And Transit, And Close To Highways 404, 407, 400, Grocery & Shopping Plazas. (id:63688)
Property Details
| MLS® Number | N12502182 |
| Property Type | Single Family |
| Community Name | Patterson |
| Amenities Near By | Park |
| Community Features | Community Centre |
| Equipment Type | Air Conditioner, Water Heater, Furnace |
| Features | Cul-de-sac, Wooded Area, Irregular Lot Size, Carpet Free |
| Parking Space Total | 6 |
| Rental Equipment Type | Air Conditioner, Water Heater, Furnace |
Building
| Bathroom Total | 3 |
| Bedrooms Above Ground | 4 |
| Bedrooms Below Ground | 1 |
| Bedrooms Total | 5 |
| Age | 6 To 15 Years |
| Basement Type | Full |
| Construction Style Attachment | Detached |
| Cooling Type | Central Air Conditioning |
| Exterior Finish | Brick, Stone |
| Fireplace Present | Yes |
| Flooring Type | Hardwood |
| Foundation Type | Unknown |
| Half Bath Total | 1 |
| Heating Fuel | Natural Gas |
| Heating Type | Forced Air |
| Stories Total | 2 |
| Size Interior | 2,500 - 3,000 Ft2 |
| Type | House |
| Utility Water | Municipal Water |
Parking
| Attached Garage | |
| Garage |
Land
| Acreage | No |
| Fence Type | Fenced Yard |
| Land Amenities | Park |
| Sewer | Sanitary Sewer |
| Size Depth | 101 Ft |
| Size Frontage | 49 Ft ,7 In |
| Size Irregular | 49.6 X 101 Ft |
| Size Total Text | 49.6 X 101 Ft |
Rooms
| Level | Type | Length | Width | Dimensions |
|---|---|---|---|---|
| Second Level | Den | 3.66 m | 3.65 m | 3.66 m x 3.65 m |
| Second Level | Primary Bedroom | 6.14 m | 4.77 m | 6.14 m x 4.77 m |
| Second Level | Bedroom 2 | 4.33 m | 3.58 m | 4.33 m x 3.58 m |
| Second Level | Bedroom 3 | 3.63 m | 3.18 m | 3.63 m x 3.18 m |
| Second Level | Bedroom 4 | 3.17 m | 3.62 m | 3.17 m x 3.62 m |
| Flat | Foyer | 2.66 m | 3.05 m | 2.66 m x 3.05 m |
| Flat | Kitchen | 5.52 m | 3.94 m | 5.52 m x 3.94 m |
| Flat | Eating Area | 5.52 m | 3.94 m | 5.52 m x 3.94 m |
| Flat | Great Room | 6.3 m | 5.15 m | 6.3 m x 5.15 m |
| Flat | Dining Room | 4.66 m | 3.33 m | 4.66 m x 3.33 m |
| Flat | Family Room | 5.16 m | 3.72 m | 5.16 m x 3.72 m |
| Main Level | Laundry Room | Measurements not available |
Contact Us
Contact us for more information

