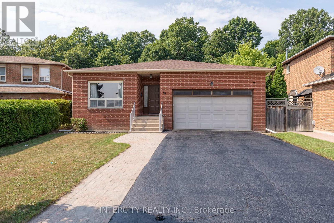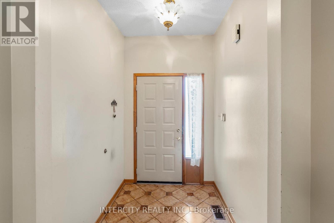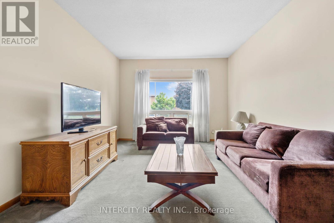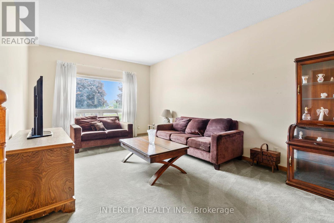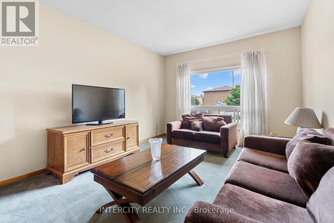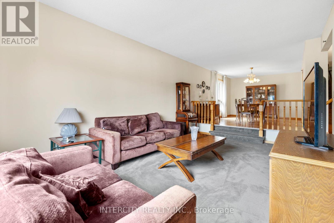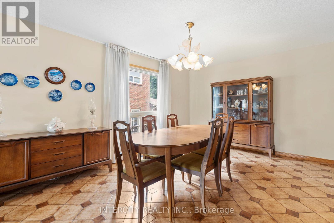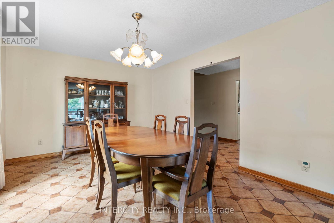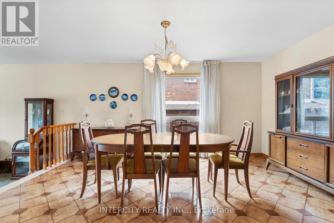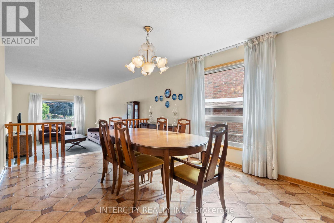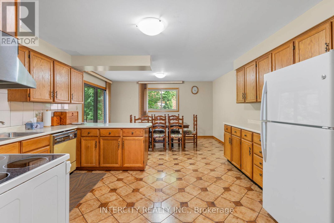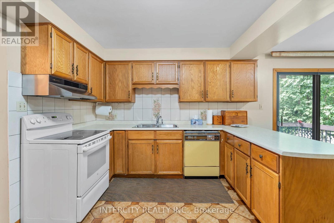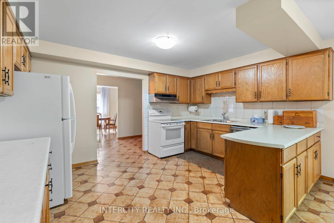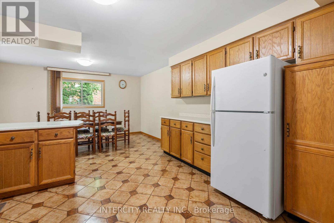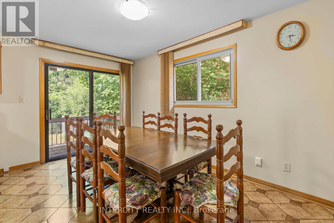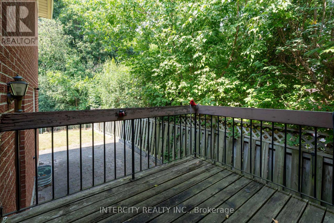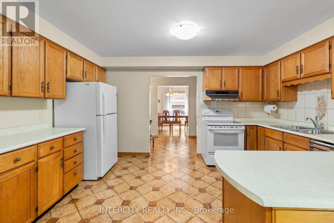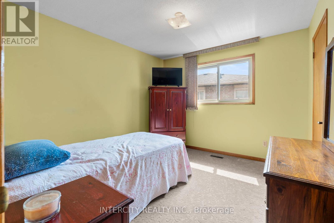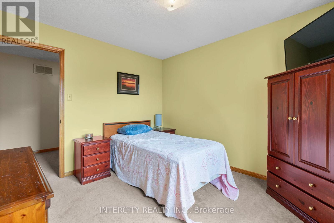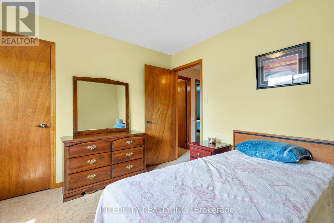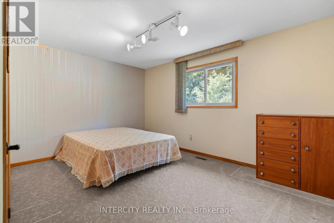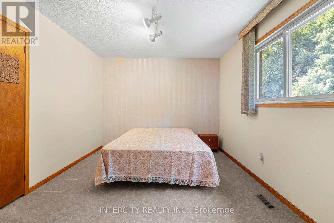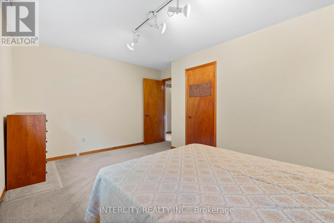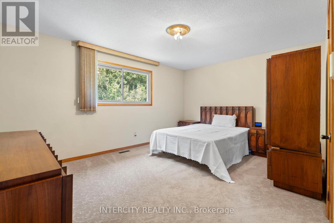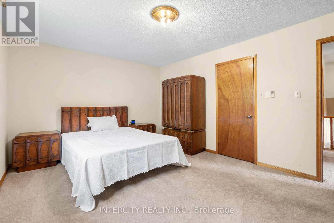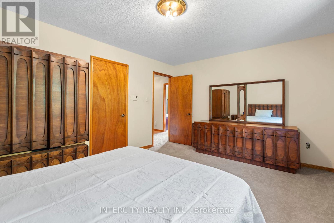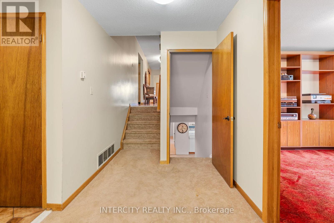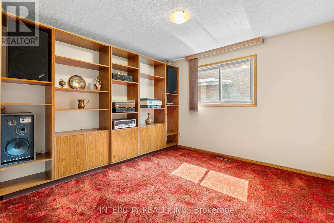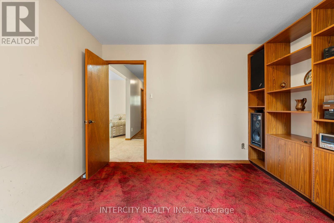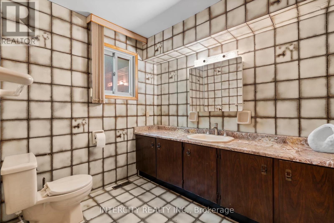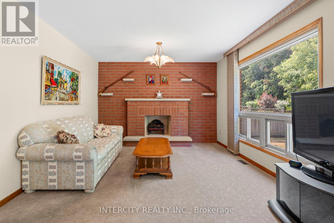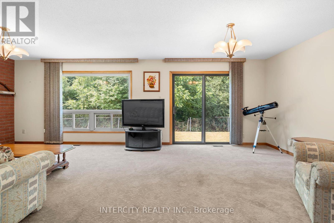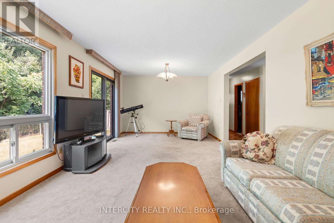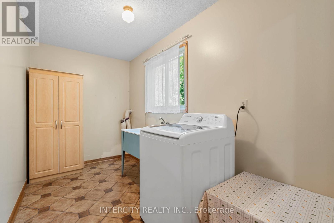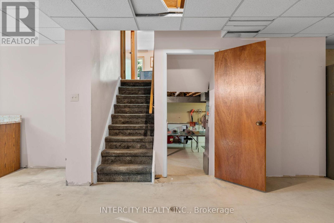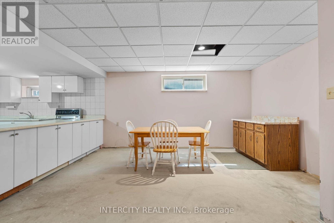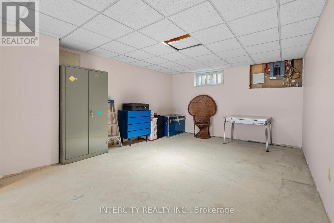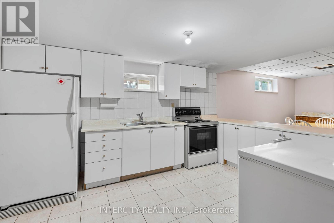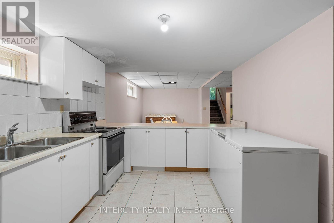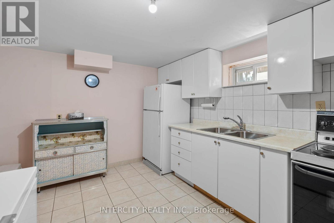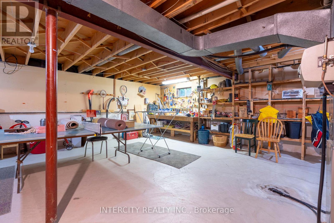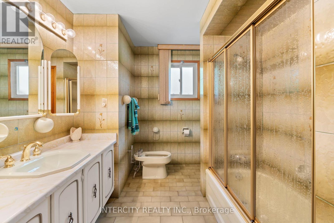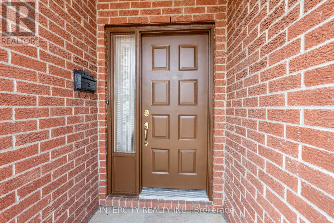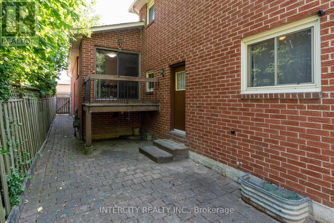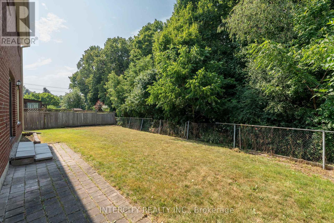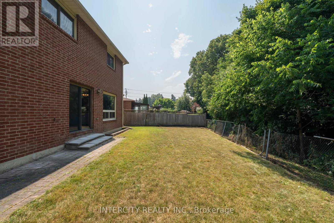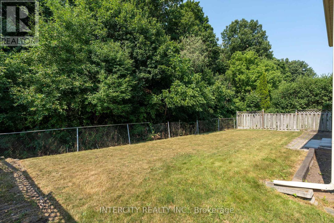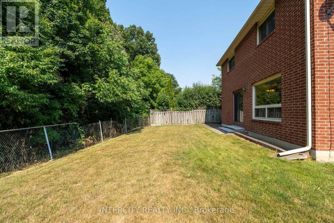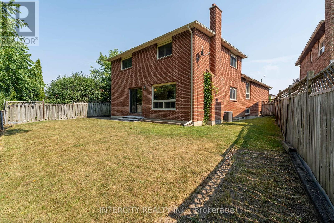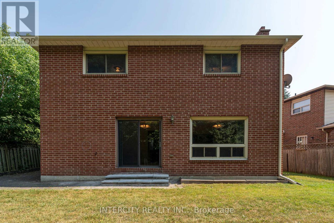64 Brandy Crescent Vaughan, Ontario L4L 3C7
3 Bedroom
2 Bathroom
2,000 - 2,500 ft2
Central Air Conditioning
Forced Air
$1,379,000
Highly desired 5-level backsplit on a quiet, family-oriented street backing onto a fully treed ravine - ultimate privacy with no rear neighbors. Original owner! This spacious, detached home offers two kitchens and excellent potential for multi-family living or a rental/investment project. Walk out from the family room to a serene backyard surrounded by nature backing onto Forest. Versatile layout with generous room sizes and endless possibilities for customization. Conveniently located close to highways, shopping, schools, and all amenities. (id:63688)
Property Details
| MLS® Number | N12487234 |
| Property Type | Single Family |
| Community Name | East Woodbridge |
| Parking Space Total | 6 |
Building
| Bathroom Total | 2 |
| Bedrooms Above Ground | 3 |
| Bedrooms Total | 3 |
| Appliances | All, Window Coverings |
| Basement Development | Partially Finished |
| Basement Features | Separate Entrance |
| Basement Type | N/a, N/a (partially Finished) |
| Construction Style Attachment | Detached |
| Construction Style Split Level | Backsplit |
| Cooling Type | Central Air Conditioning |
| Exterior Finish | Brick |
| Foundation Type | Unknown |
| Heating Fuel | Natural Gas |
| Heating Type | Forced Air |
| Size Interior | 2,000 - 2,500 Ft2 |
| Type | House |
| Utility Water | Municipal Water |
Parking
| Garage |
Land
| Acreage | No |
| Sewer | Sanitary Sewer |
| Size Depth | 125 Ft |
| Size Frontage | 44 Ft ,3 In |
| Size Irregular | 44.3 X 125 Ft |
| Size Total Text | 44.3 X 125 Ft |
Rooms
| Level | Type | Length | Width | Dimensions |
|---|---|---|---|---|
| Second Level | Primary Bedroom | 3.59 m | 4.3 m | 3.59 m x 4.3 m |
| Second Level | Bedroom 2 | 3.47 m | 3.13 m | 3.47 m x 3.13 m |
| Second Level | Bedroom 3 | 3.2 m | 4.29 m | 3.2 m x 4.29 m |
| Second Level | Bathroom | 3.65 m | 2.52 m | 3.65 m x 2.52 m |
| Basement | Cold Room | 1.55 m | 5.21 m | 1.55 m x 5.21 m |
| Basement | Family Room | 5.82 m | 9.2 m | 5.82 m x 9.2 m |
| Basement | Kitchen | 3.07 m | 4.26 m | 3.07 m x 4.26 m |
| Main Level | Kitchen | 6 m | 4.45 m | 6 m x 4.45 m |
| Main Level | Dining Room | 3.44 m | 4.81 m | 3.44 m x 4.81 m |
| Main Level | Living Room | 3.62 m | 7.25 m | 3.62 m x 7.25 m |
| Main Level | Bathroom | 1.85 m | 3.62 m | 1.85 m x 3.62 m |
| In Between | Living Room | 3.74 m | 5.82 m | 3.74 m x 5.82 m |
| In Between | Laundry Room | 3.38 m | 1.85 m | 3.38 m x 1.85 m |
Contact Us
Contact us for more information

