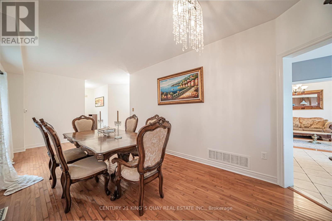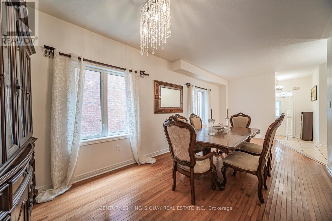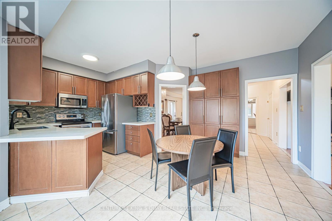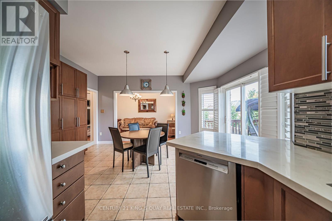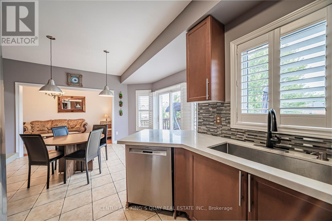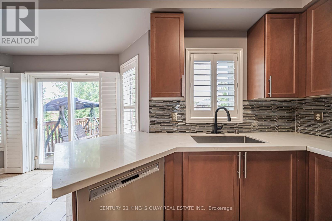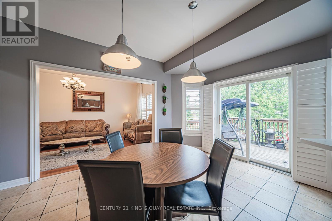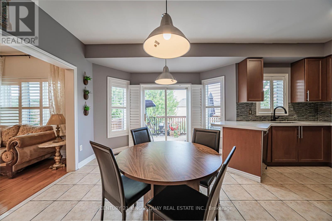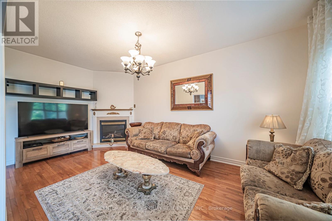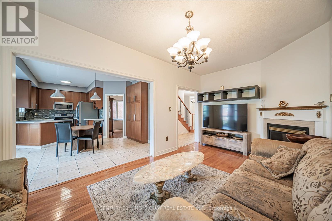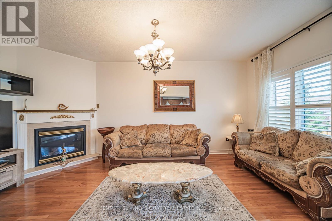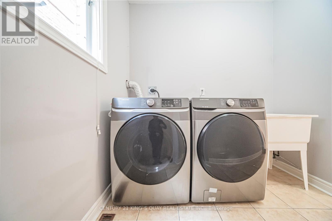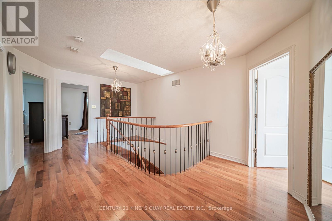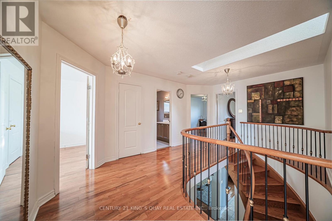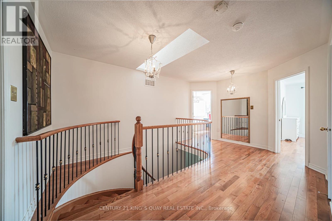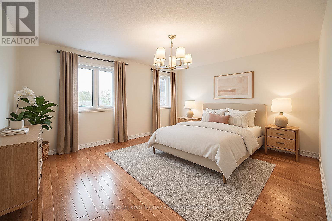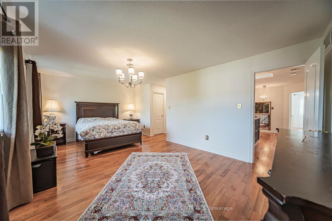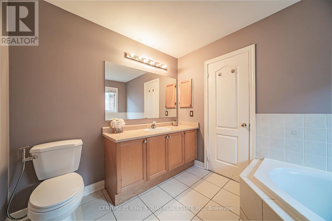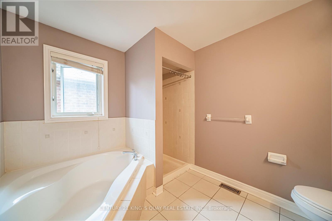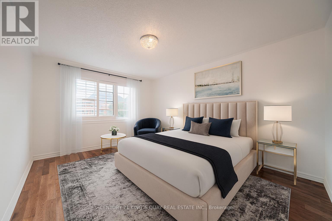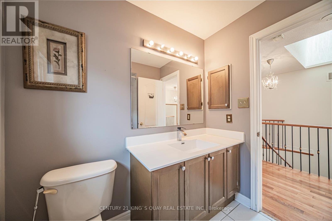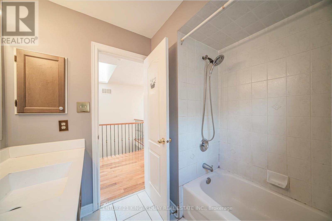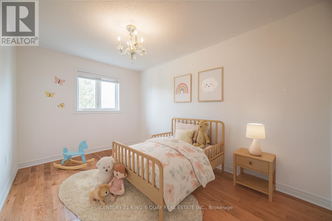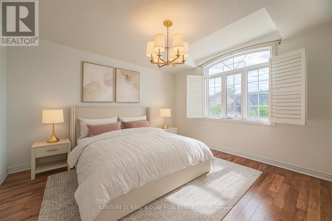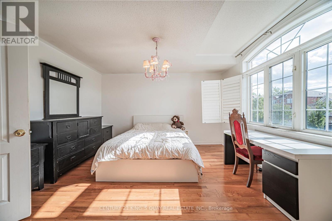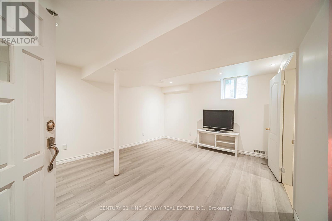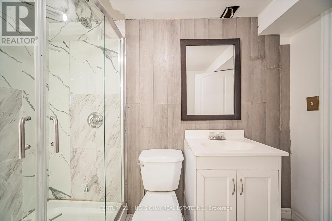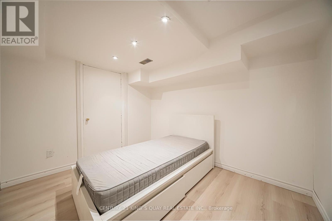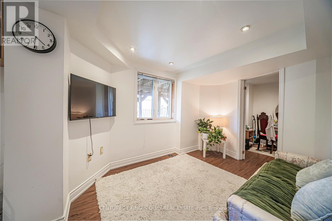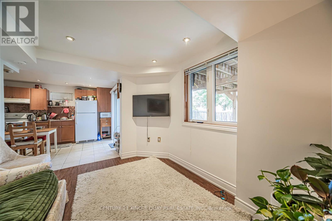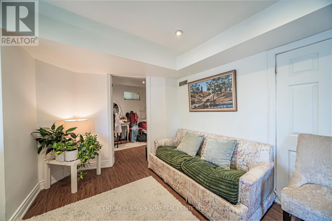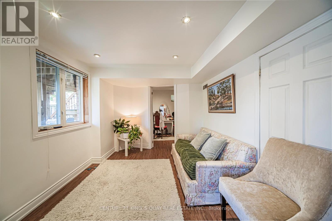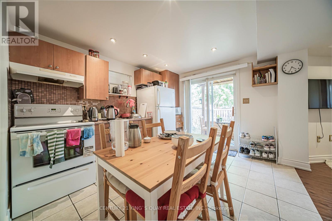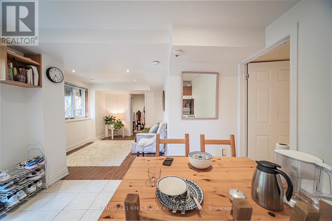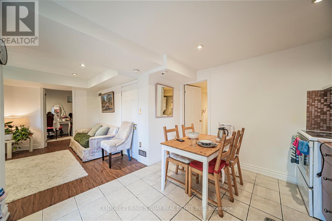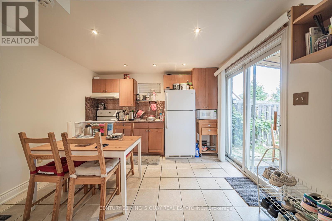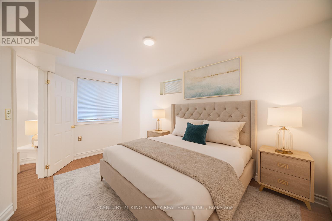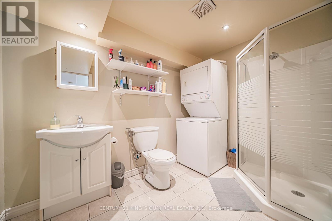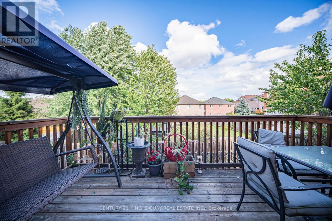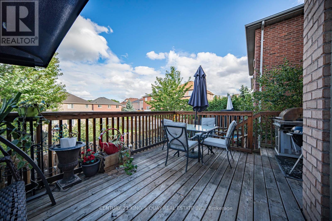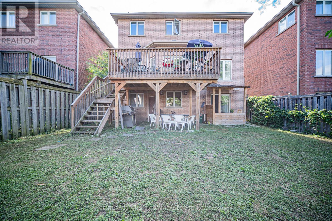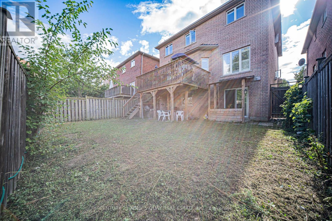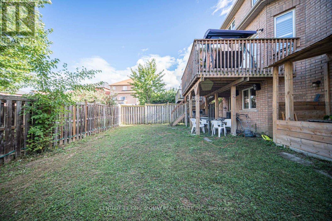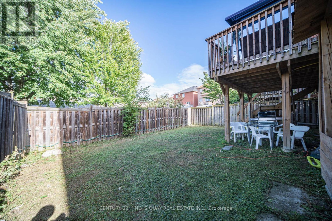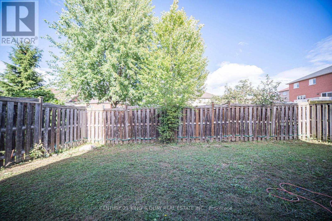46 Pepperberry Road Vaughan, Ontario L4J 8W9
6 Bedroom
5 Bathroom
2,000 - 2,500 ft2
Fireplace
Central Air Conditioning
Forced Air
$1,712,222
Location, Location, Location! Beautiful Turn Key 4 Bedroom Home Situated In Sought After Thornhill Woods. Open Concept Family Room/Kitchen, Quartz Countertops, Custom Backsplash, Ss Appliances. Skylight In Front Foyer, Circular Staircase With Iron Pickets. California Shutters, Large Outdoor Deck With Stairs, W/O Basement With 2 Separate Bedroom & Bathroom Apartment. Child Friendly, Quiet Street, No Sidewalks. Walking Distance To School, Comm. Centre, Shopping.2nd floor bedrooms photos are virtual staging ) (id:63688)
Property Details
| MLS® Number | N12379448 |
| Property Type | Single Family |
| Community Name | Patterson |
| Amenities Near By | Hospital, Park, Place Of Worship, Public Transit, Schools |
| Community Features | School Bus |
| Equipment Type | Water Heater |
| Parking Space Total | 5 |
| Rental Equipment Type | Water Heater |
Building
| Bathroom Total | 5 |
| Bedrooms Above Ground | 4 |
| Bedrooms Below Ground | 2 |
| Bedrooms Total | 6 |
| Appliances | Garage Door Opener Remote(s), Alarm System, Dishwasher, Dryer, Garage Door Opener, Microwave, Two Stoves, Washer, Window Coverings, Refrigerator |
| Basement Development | Partially Finished |
| Basement Features | Walk Out |
| Basement Type | N/a (partially Finished), N/a |
| Construction Style Attachment | Detached |
| Cooling Type | Central Air Conditioning |
| Exterior Finish | Brick |
| Fireplace Present | Yes |
| Flooring Type | Concrete, Vinyl, Hardwood, Tile |
| Half Bath Total | 1 |
| Heating Fuel | Natural Gas |
| Heating Type | Forced Air |
| Stories Total | 2 |
| Size Interior | 2,000 - 2,500 Ft2 |
| Type | House |
| Utility Water | Municipal Water |
Parking
| Attached Garage | |
| Garage |
Land
| Acreage | No |
| Land Amenities | Hospital, Park, Place Of Worship, Public Transit, Schools |
| Sewer | Sanitary Sewer |
| Size Depth | 98 Ft ,6 In |
| Size Frontage | 39 Ft ,4 In |
| Size Irregular | 39.4 X 98.5 Ft |
| Size Total Text | 39.4 X 98.5 Ft |
Rooms
| Level | Type | Length | Width | Dimensions |
|---|---|---|---|---|
| Second Level | Primary Bedroom | 6.42 m | 3.65 m | 6.42 m x 3.65 m |
| Second Level | Bedroom 2 | 4.19 m | 3.27 m | 4.19 m x 3.27 m |
| Second Level | Bedroom 3 | 4.14 m | 3.88 m | 4.14 m x 3.88 m |
| Second Level | Bedroom 4 | 4.8 m | 2.76 m | 4.8 m x 2.76 m |
| Basement | Kitchen | 5.09 m | 3.01 m | 5.09 m x 3.01 m |
| Basement | Bedroom | 3.78 m | 3.01 m | 3.78 m x 3.01 m |
| Basement | Bedroom 2 | 3.07 m | 3.2 m | 3.07 m x 3.2 m |
| Basement | Living Room | 5.61 m | 3.74 m | 5.61 m x 3.74 m |
| Main Level | Living Room | 6.64 m | 3.12 m | 6.64 m x 3.12 m |
| Main Level | Dining Room | 6.64 m | 3.12 m | 6.64 m x 3.12 m |
| Main Level | Kitchen | 2.84 m | 2.67 m | 2.84 m x 2.67 m |
| Main Level | Eating Area | 4.42 m | 3 m | 4.42 m x 3 m |
| Main Level | Family Room | 5.41 m | 3 m | 5.41 m x 3 m |
Utilities
| Cable | Installed |
| Electricity | Installed |
| Sewer | Installed |
Contact Us
Contact us for more information






