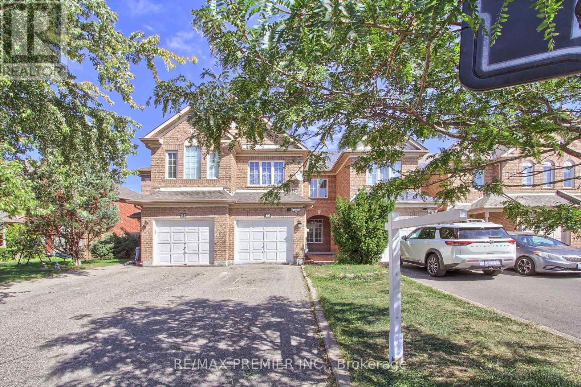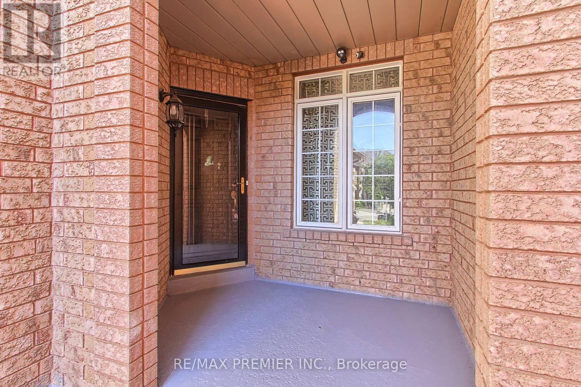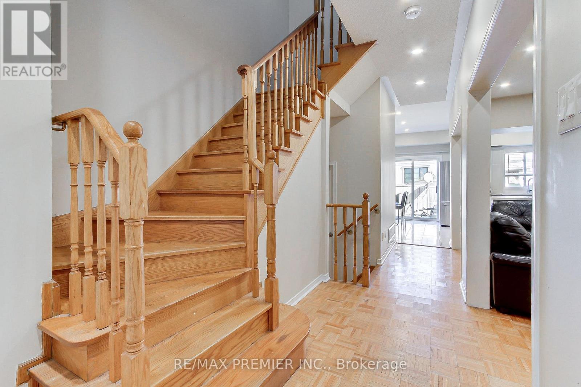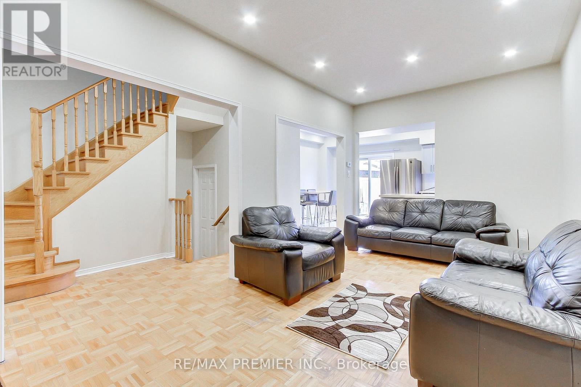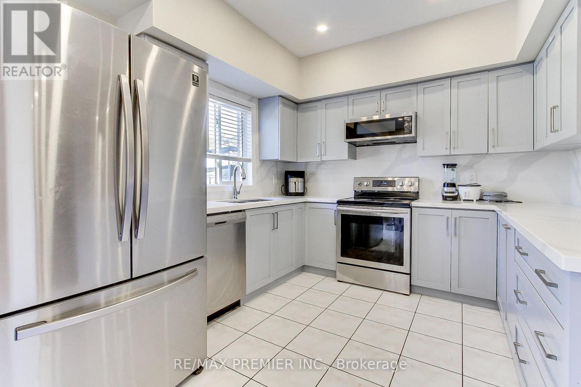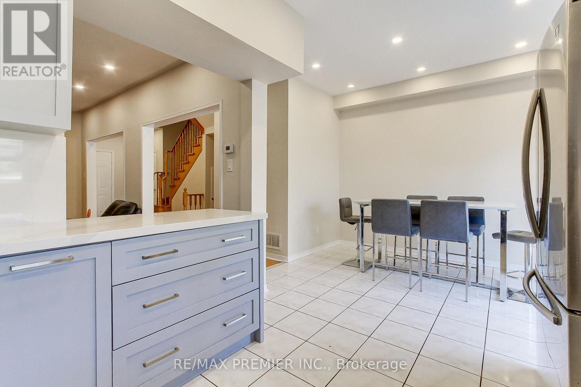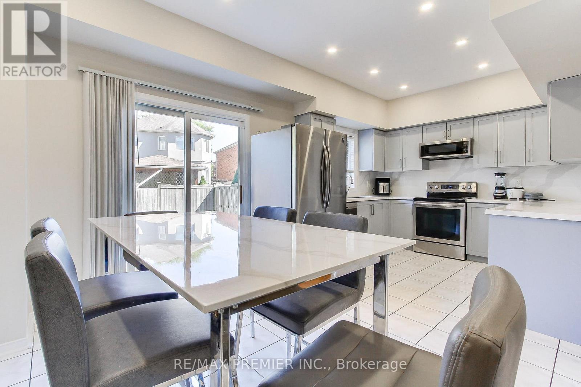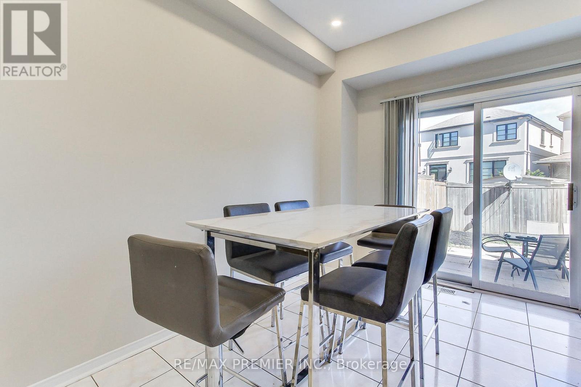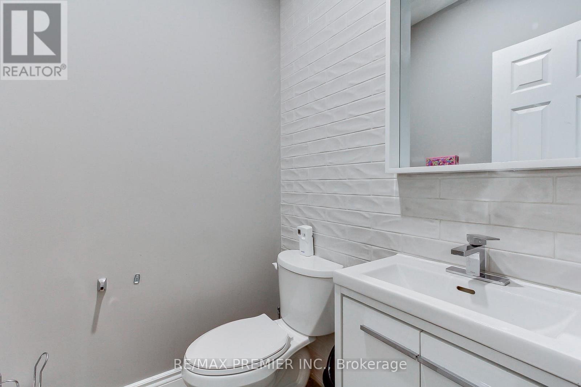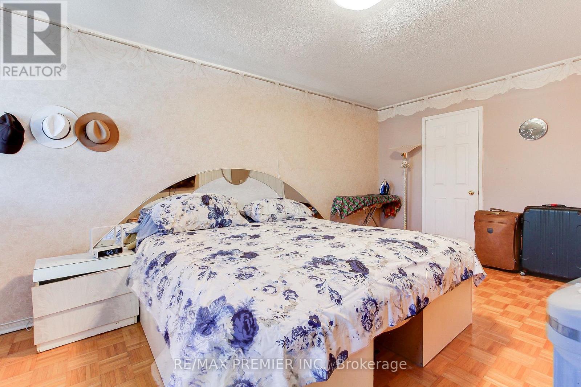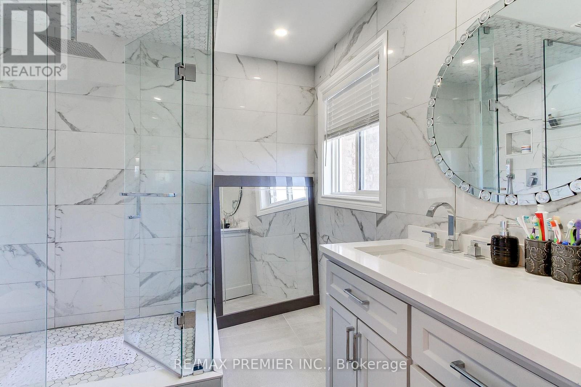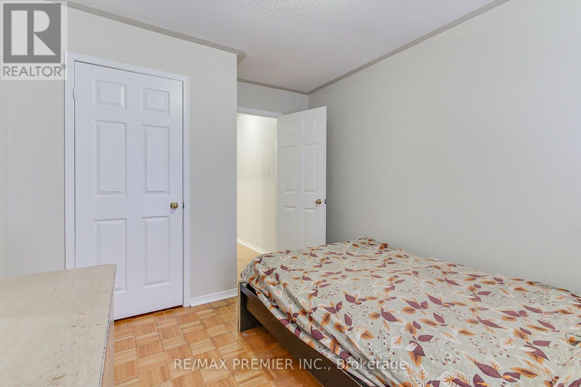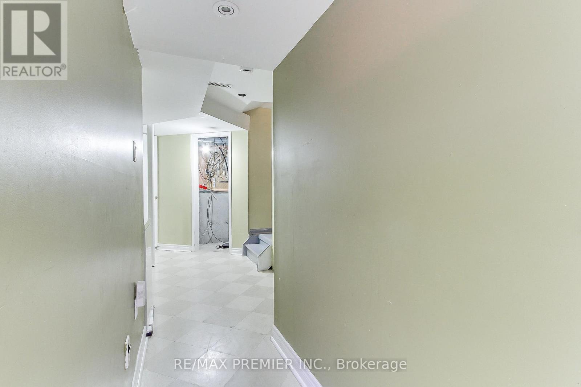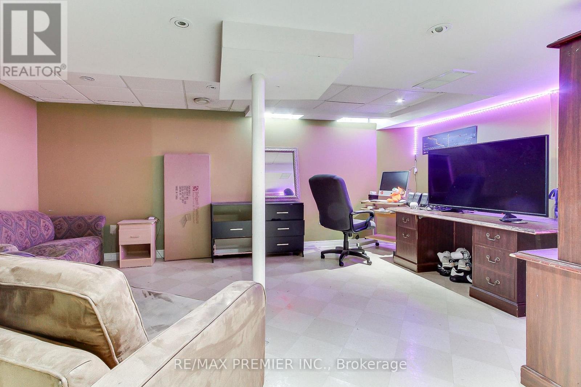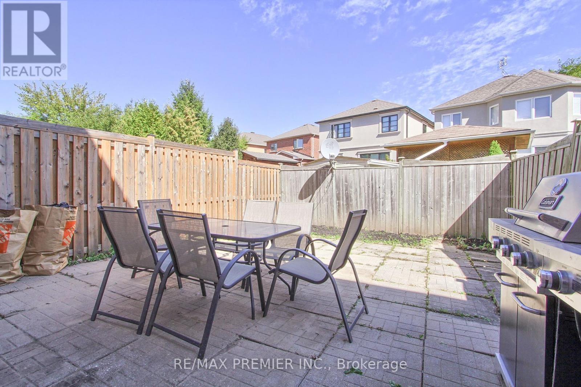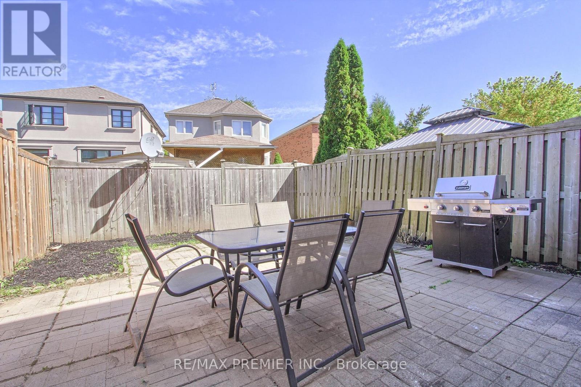35 Craddock Street Vaughan, Ontario L6A 2R6
3 Bedroom
3 Bathroom
1,100 - 1,500 ft2
Central Air Conditioning
Forced Air
$968,800
Incredible Freehold Townhome in Vaughan - Truly the Best Value Under $1M! Freshly painted with renovated bathrooms and a functional family layout. Move in now and personalize at your own pace! Enjoy 3 spacious bedrooms, bright living areas, a private backyard, and a finished ensuite oasis. Located in a high-demand community close to schools, parks, transit, trails, highways 400/401 and shopping. A rare freehold opportunity - no condo fees - offering instant potential for long-term growth. Perfect for families, investors, or downsizers! This is the one that gets you into Vaughan without compromise. (id:63688)
Property Details
| MLS® Number | N12416765 |
| Property Type | Single Family |
| Community Name | Maple |
| Equipment Type | Water Heater |
| Features | Carpet Free |
| Parking Space Total | 3 |
| Rental Equipment Type | Water Heater |
Building
| Bathroom Total | 3 |
| Bedrooms Above Ground | 3 |
| Bedrooms Total | 3 |
| Age | 16 To 30 Years |
| Appliances | Dishwasher, Dryer, Stove, Washer, Window Coverings, Refrigerator |
| Basement Development | Finished |
| Basement Type | N/a (finished) |
| Construction Style Attachment | Attached |
| Cooling Type | Central Air Conditioning |
| Exterior Finish | Brick |
| Flooring Type | Parquet, Ceramic |
| Foundation Type | Poured Concrete |
| Half Bath Total | 1 |
| Heating Fuel | Natural Gas |
| Heating Type | Forced Air |
| Stories Total | 2 |
| Size Interior | 1,100 - 1,500 Ft2 |
| Type | Row / Townhouse |
| Utility Water | Municipal Water |
Parking
| Garage |
Land
| Acreage | No |
| Sewer | Sanitary Sewer |
| Size Depth | 30.95 M |
| Size Frontage | 5.86 M |
| Size Irregular | 5.9 X 31 M |
| Size Total Text | 5.9 X 31 M |
Rooms
| Level | Type | Length | Width | Dimensions |
|---|---|---|---|---|
| Second Level | Primary Bedroom | 5.4 m | 4.51 m | 5.4 m x 4.51 m |
| Second Level | Bedroom 2 | 4 m | 3.01 m | 4 m x 3.01 m |
| Second Level | Bedroom 3 | 3.75 m | 2.98 m | 3.75 m x 2.98 m |
| Basement | Recreational, Games Room | 5.58 m | 4.68 m | 5.58 m x 4.68 m |
| Main Level | Living Room | 6.5 m | 3.04 m | 6.5 m x 3.04 m |
| Main Level | Dining Room | 6.5 m | 3.04 m | 6.5 m x 3.04 m |
| Main Level | Kitchen | 5.75 m | 3.56 m | 5.75 m x 3.56 m |
Contact Us
Contact us for more information

