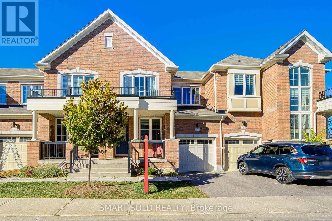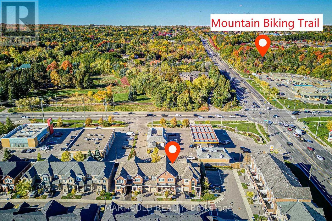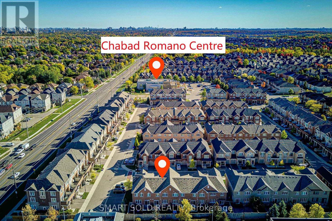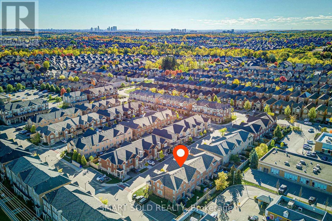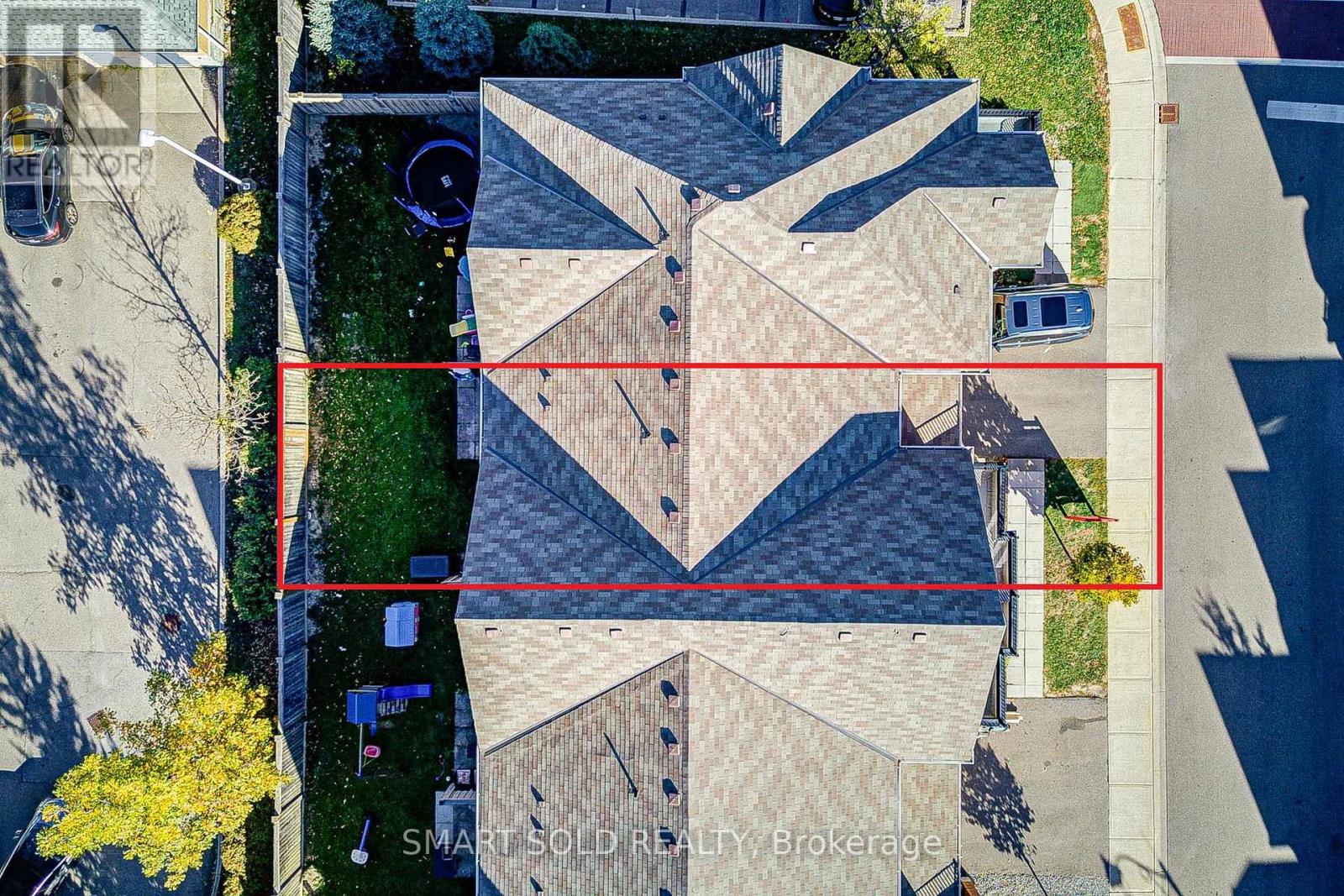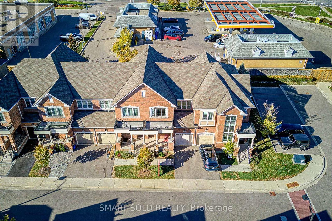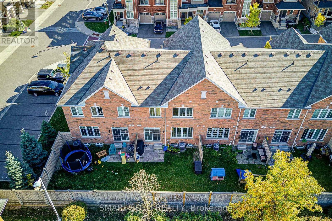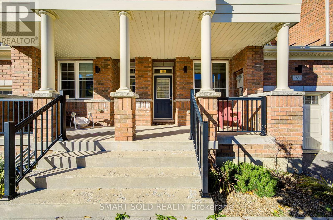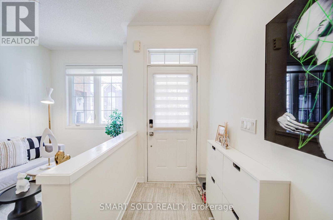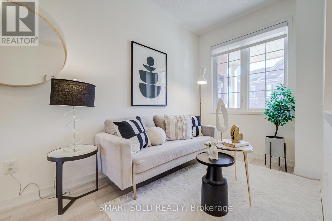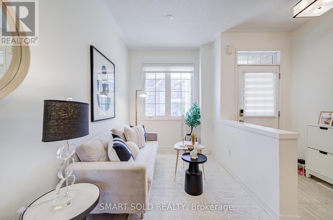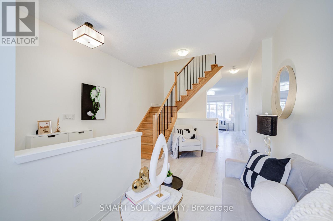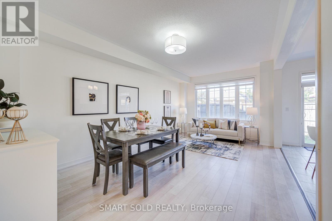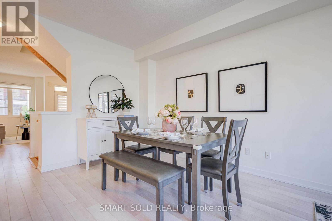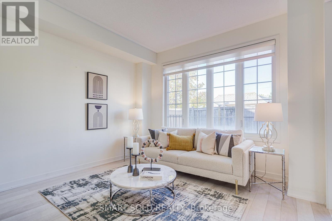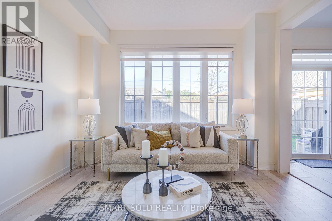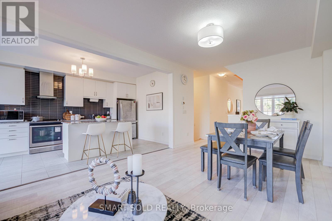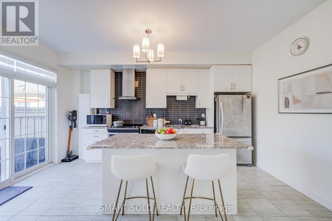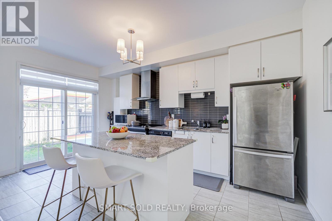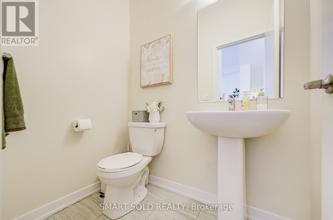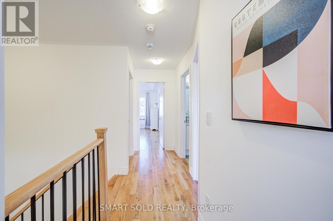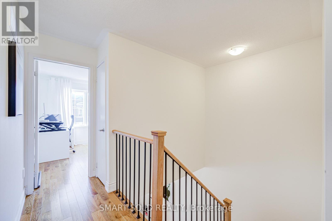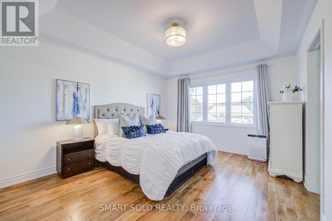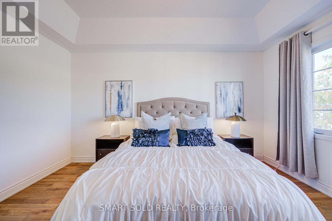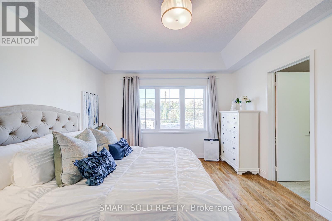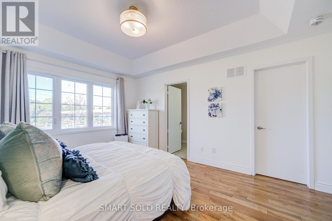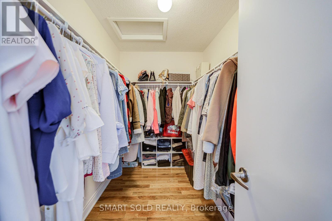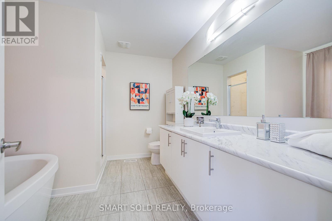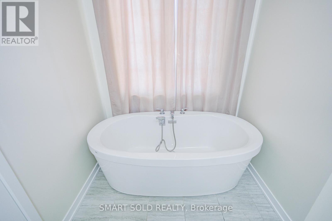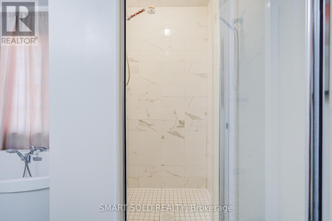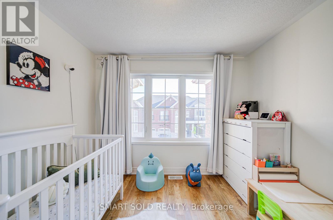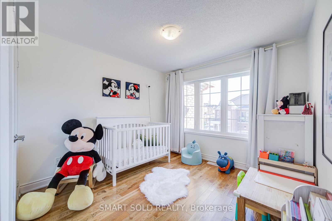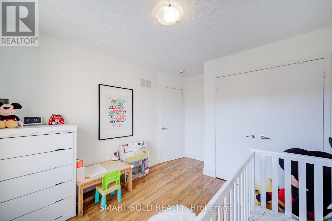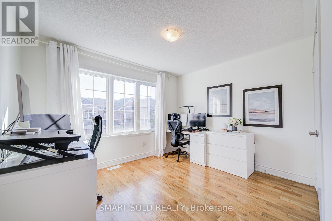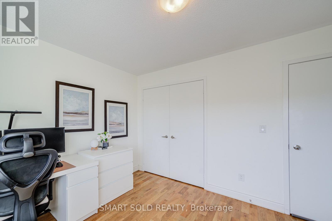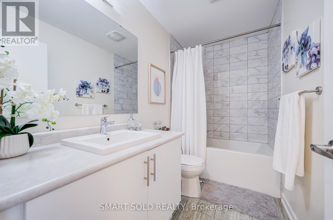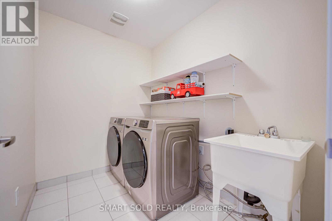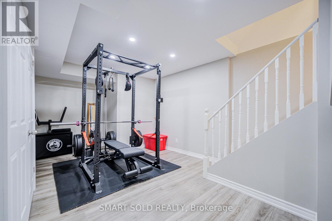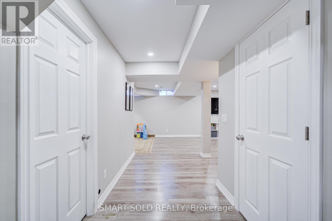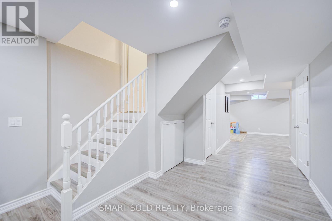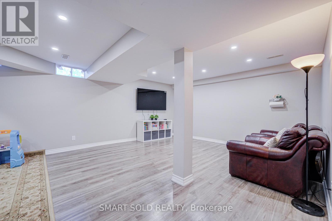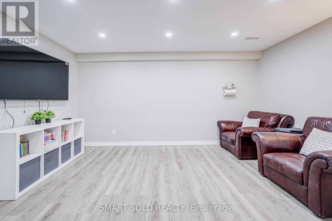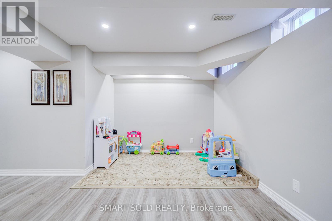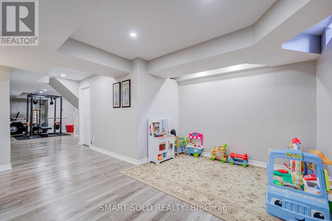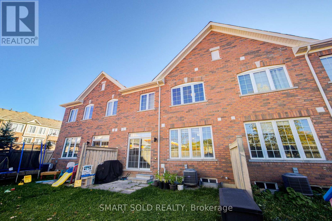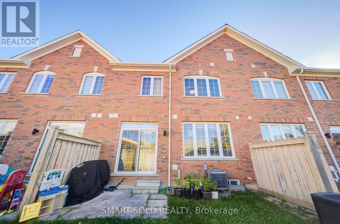28 Avonmore Trail Vaughan, Ontario L6A 0H2
$1,099,000Maintenance, Parcel of Tied Land
$124.47 Monthly
Maintenance, Parcel of Tied Land
$124.47 MonthlyLuxurious Andrin Built Townhouse(Approx. 2,000 Sq Ft)In Sought-After Patterson Upper Thornhill! This Bright, Open-Concept Home Features 9' Smooth Ceilings On the Main Floor, And A Dream Eat-In Kitchen With Granite Countertops, Upgraded Cabinetry, Large Centre Island, And Stainless Steel Appliances. The Elegant Oak Staircase With Metal Balusters Leads To Three Spacious Bedrooms, Including a Large Primary With Walk-In Closet and Spa-Like Ensuite Featuring A Freestanding Tub. The Second And Third Bedrooms Are Equally Impressive, With Ample Closet Space And Large Windows For Natural Light. Convenient 2nd-Floor Laundry. Professionally Finished Basement With Pot Lights, Large Recreation Area, And Ample Storage. Direct Garage Access. Close To Top-Rated Schools(St. Theresa of Lisieux Catholic Hs & Herber H.Carnegie Ps), Parks, Transit, Shopping, And All Amenities. (id:63688)
Property Details
| MLS® Number | N12468948 |
| Property Type | Single Family |
| Community Name | Patterson |
| Equipment Type | Water Heater |
| Features | Carpet Free |
| Parking Space Total | 2 |
| Rental Equipment Type | Water Heater |
Building
| Bathroom Total | 3 |
| Bedrooms Above Ground | 3 |
| Bedrooms Total | 3 |
| Appliances | Dryer, Hood Fan, Stove, Washer, Window Coverings, Refrigerator |
| Basement Development | Finished |
| Basement Type | N/a (finished) |
| Construction Style Attachment | Attached |
| Cooling Type | Central Air Conditioning |
| Exterior Finish | Brick |
| Flooring Type | Ceramic, Laminate, Hardwood |
| Foundation Type | Poured Concrete |
| Half Bath Total | 1 |
| Heating Fuel | Natural Gas |
| Heating Type | Forced Air |
| Stories Total | 2 |
| Size Interior | 1,500 - 2,000 Ft2 |
| Type | Row / Townhouse |
| Utility Water | Municipal Water |
Parking
| Garage |
Land
| Acreage | No |
| Sewer | Sanitary Sewer |
| Size Depth | 87 Ft ,1 In |
| Size Frontage | 23 Ft |
| Size Irregular | 23 X 87.1 Ft |
| Size Total Text | 23 X 87.1 Ft |
Rooms
| Level | Type | Length | Width | Dimensions |
|---|---|---|---|---|
| Second Level | Laundry Room | 2.47 m | 1.8 m | 2.47 m x 1.8 m |
| Second Level | Primary Bedroom | 3.61 m | 4.27 m | 3.61 m x 4.27 m |
| Second Level | Bedroom 2 | 3.05 m | 3.51 m | 3.05 m x 3.51 m |
| Second Level | Bedroom 3 | 3.05 m | 3.05 m | 3.05 m x 3.05 m |
| Second Level | Bathroom | 1.98 m | 1.46 m | 1.98 m x 1.46 m |
| Basement | Utility Room | 6.53 m | 4.57 m | 6.53 m x 4.57 m |
| Basement | Utility Room | 7.62 m | 2.36 m | 7.62 m x 2.36 m |
| Main Level | Kitchen | 4.38 m | 2.94 m | 4.38 m x 2.94 m |
| Main Level | Dining Room | 3.7 m | 6 m | 3.7 m x 6 m |
| Main Level | Family Room | 3.7 m | 6 m | 3.7 m x 6 m |
| Main Level | Living Room | 2.29 m | 1.83 m | 2.29 m x 1.83 m |
| Main Level | Bathroom | 1.62 m | 1.22 m | 1.62 m x 1.22 m |
Contact Us
Contact us for more information

