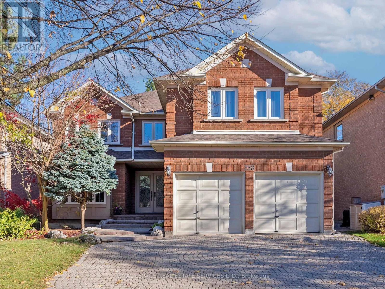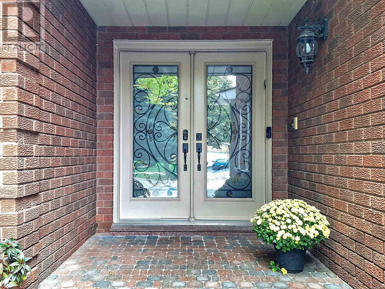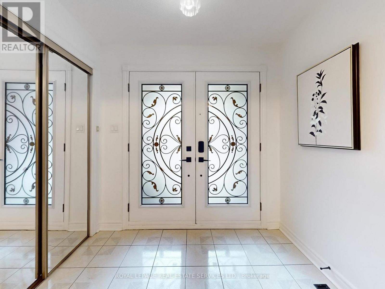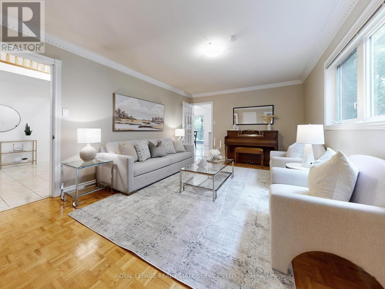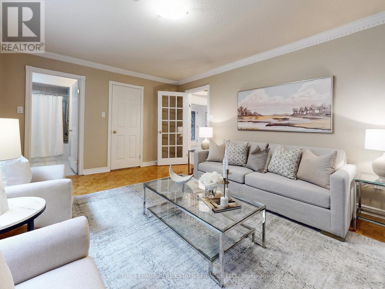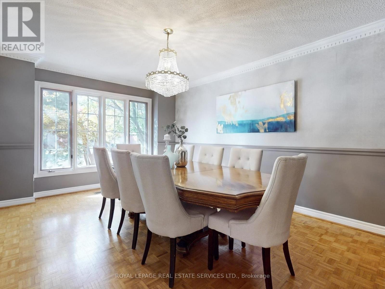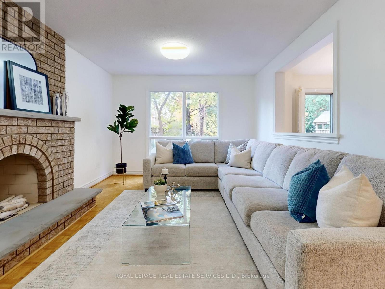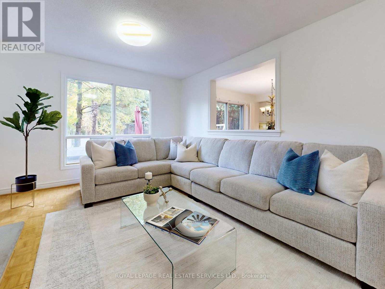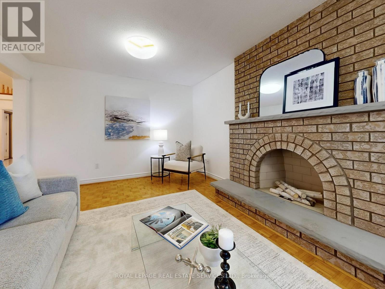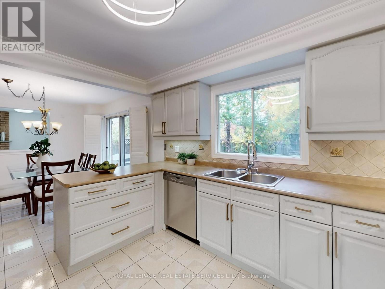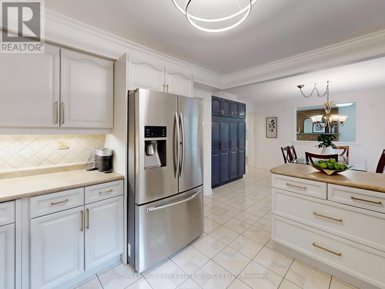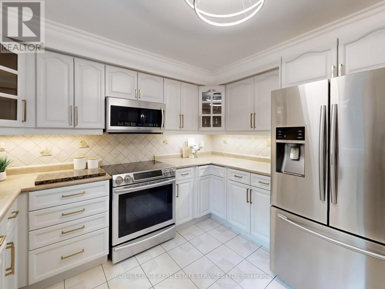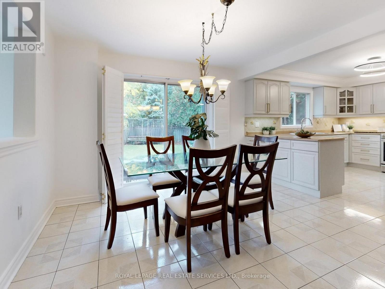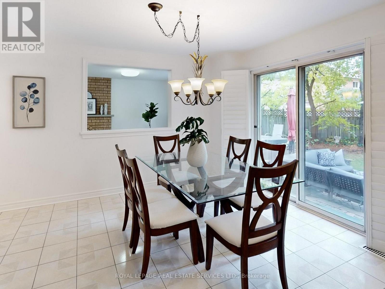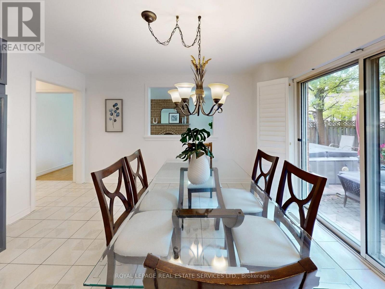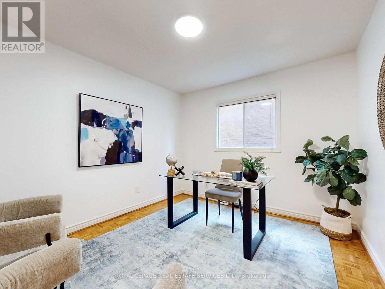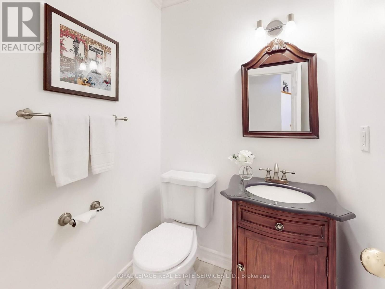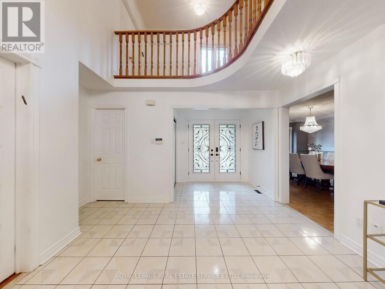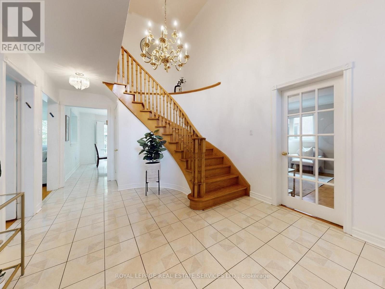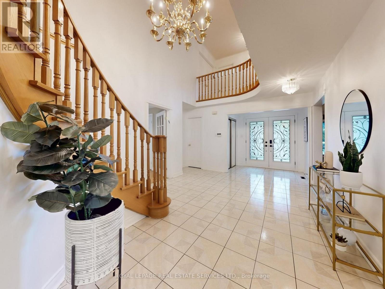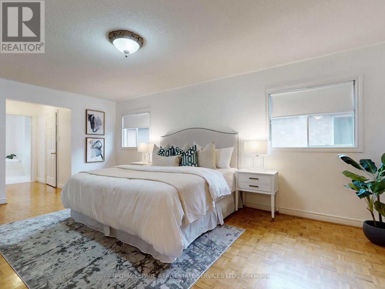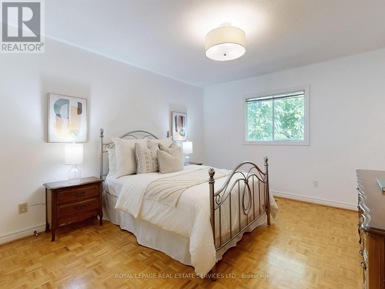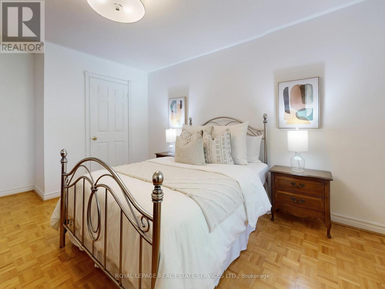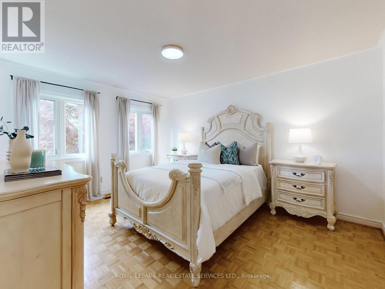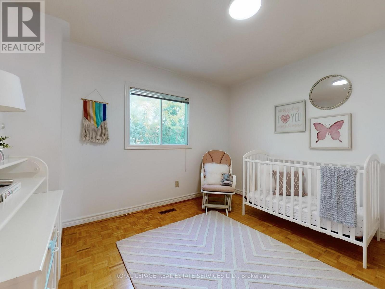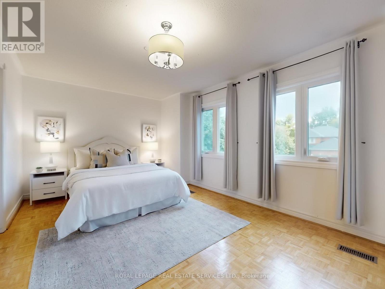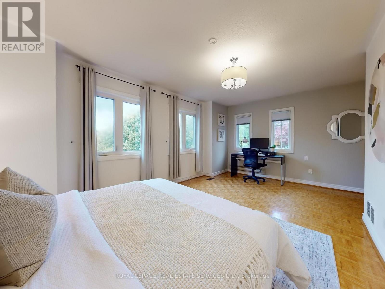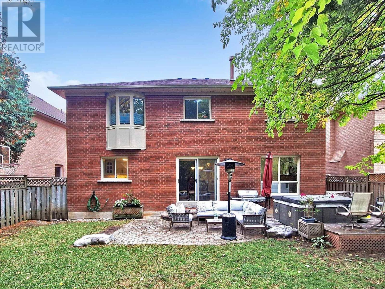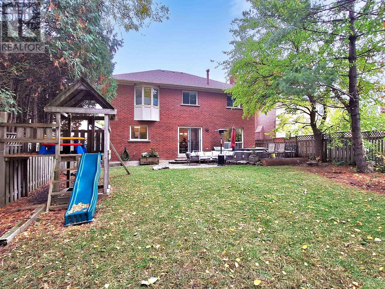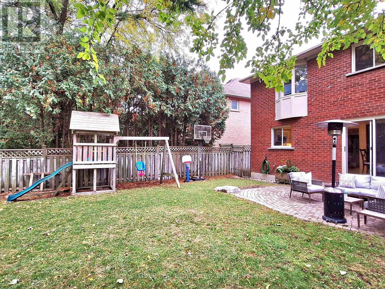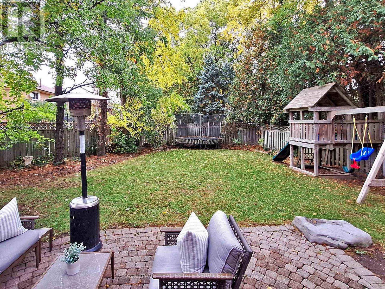258 Westmount Boulevard Vaughan, Ontario L4J 7V9
$1,750,000
Bathurst & Centre bright spacious executive 2 storey 5 bedroom home located on a premium treed mature oversized lot in the Bathurst Westmount Beverley Glen area of Thornhill. Approx 3501 sq ft as per mpac, This multi-generational home was customized to accommodate a main floor bedroom with 4 piece bathroom for an elderly parent or someone with mobility issues! The main floor bedroom/ living room was originally the dining room which can easily be converted back to the dining room, Double door entry, 5 large bedrooms on the 2nd floor, vaulted ceilings in foyer, large updated kitchen with walkout to fabulous backyard oasis with hot tub, Main floor family room & library, the unfinished basement is a blank canvas ready for a future recreation room, theatre room and or 6th bedroom, interlocking driveway & walkway, Located close to transportation schools, The Promenade Mall, places of worship, Easy access to 407 highway! Show & Sell! (id:63688)
Property Details
| MLS® Number | N12506504 |
| Property Type | Single Family |
| Community Name | Beverley Glen |
| Amenities Near By | Hospital, Park, Place Of Worship, Public Transit, Schools |
| Equipment Type | Water Heater |
| Parking Space Total | 5 |
| Rental Equipment Type | Water Heater |
Building
| Bathroom Total | 5 |
| Bedrooms Above Ground | 5 |
| Bedrooms Total | 5 |
| Appliances | Dishwasher, Dryer, Garage Door Opener, Stove, Washer, Window Coverings, Refrigerator |
| Basement Development | Unfinished |
| Basement Type | N/a (unfinished) |
| Construction Style Attachment | Detached |
| Cooling Type | Central Air Conditioning |
| Exterior Finish | Brick |
| Fireplace Present | Yes |
| Foundation Type | Unknown |
| Half Bath Total | 1 |
| Heating Fuel | Natural Gas |
| Heating Type | Forced Air |
| Stories Total | 2 |
| Size Interior | 3,500 - 5,000 Ft2 |
| Type | House |
| Utility Water | Municipal Water |
Parking
| Attached Garage | |
| Garage |
Land
| Acreage | No |
| Land Amenities | Hospital, Park, Place Of Worship, Public Transit, Schools |
| Sewer | Sanitary Sewer |
| Size Depth | 137 Ft ,10 In |
| Size Frontage | 47 Ft ,10 In |
| Size Irregular | 47.9 X 137.9 Ft ; N: 105.45 + 53.71 Rear 22.14 |
| Size Total Text | 47.9 X 137.9 Ft ; N: 105.45 + 53.71 Rear 22.14 |
Rooms
| Level | Type | Length | Width | Dimensions |
|---|---|---|---|---|
| Second Level | Primary Bedroom | 8.43 m | 3.76 m | 8.43 m x 3.76 m |
| Second Level | Bedroom 2 | 4.78 m | 3.56 m | 4.78 m x 3.56 m |
| Second Level | Bedroom 3 | 5.39 m | 3.56 m | 5.39 m x 3.56 m |
| Second Level | Bedroom 4 | 3.53 m | 3.38 m | 3.53 m x 3.38 m |
| Second Level | Bedroom 5 | 5.5 m | 4.72 m | 5.5 m x 4.72 m |
| Flat | Living Room | 5.41 m | 4.71 m | 5.41 m x 4.71 m |
| Flat | Dining Room | 4.9 m | 3.58 m | 4.9 m x 3.58 m |
| Flat | Kitchen | 7.87 m | 3.45 m | 7.87 m x 3.45 m |
| Flat | Family Room | 5.59 m | 3.56 m | 5.59 m x 3.56 m |
| Flat | Library | 3.58 m | 3.07 m | 3.58 m x 3.07 m |
Contact Us
Contact us for more information

