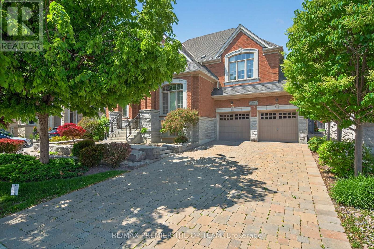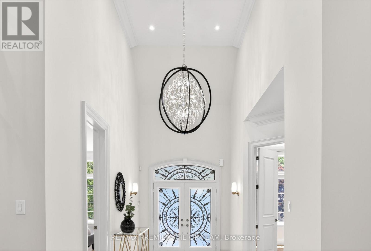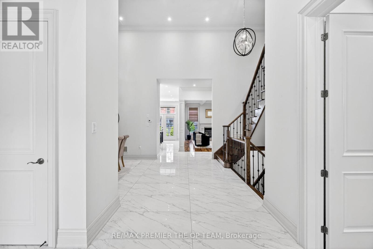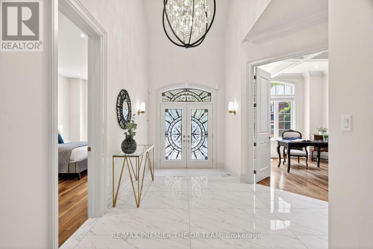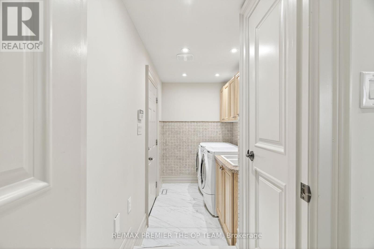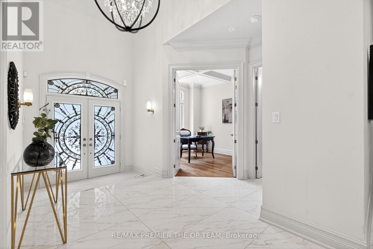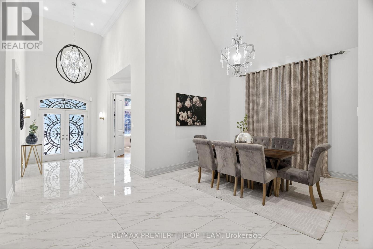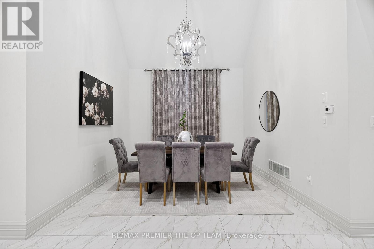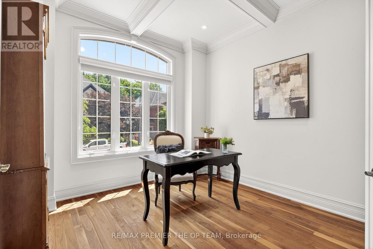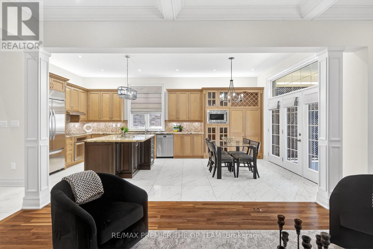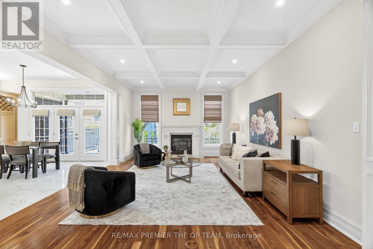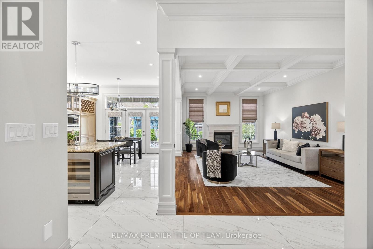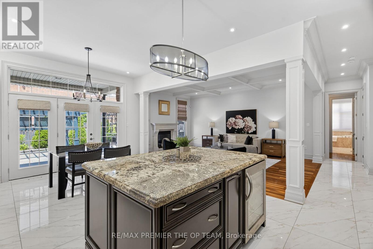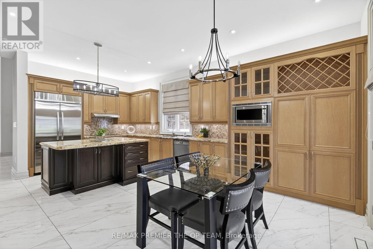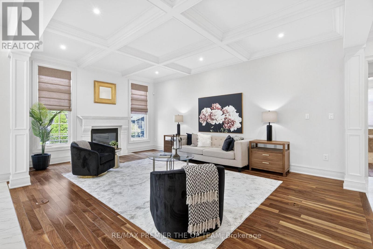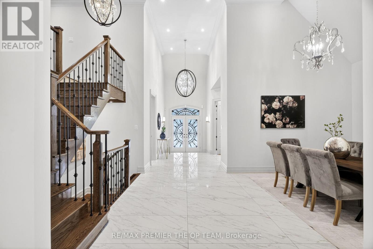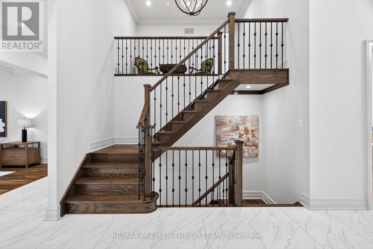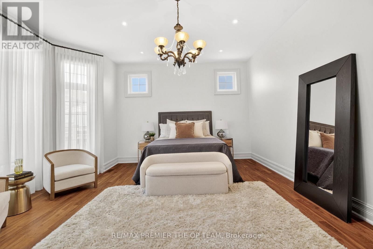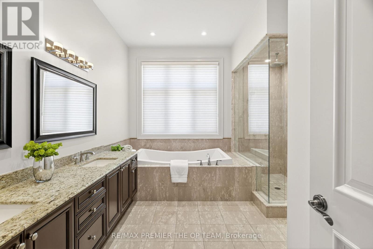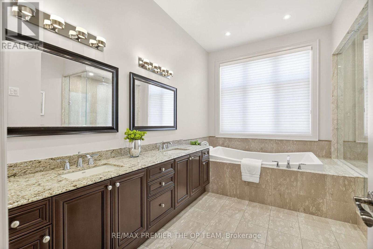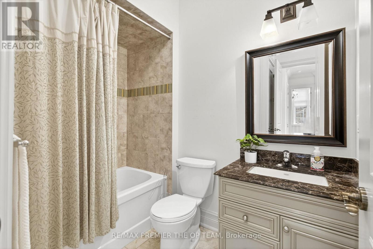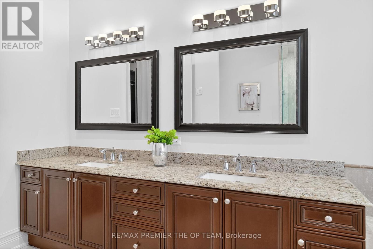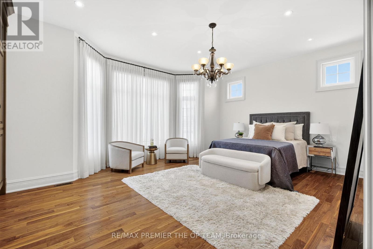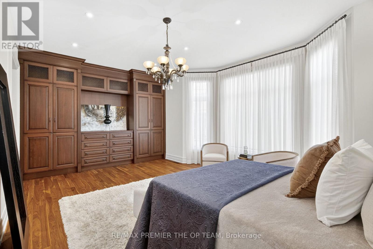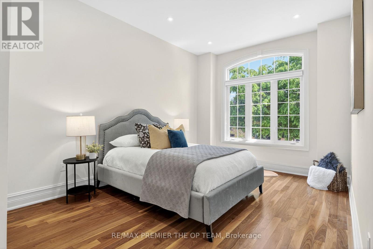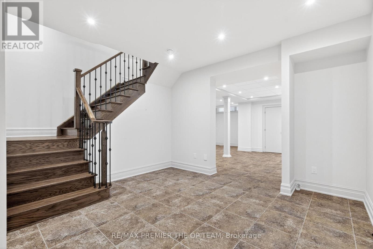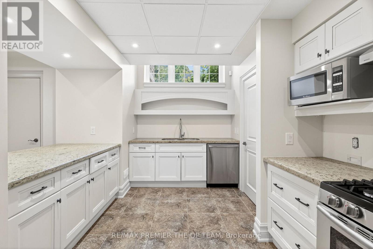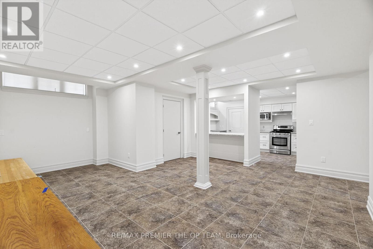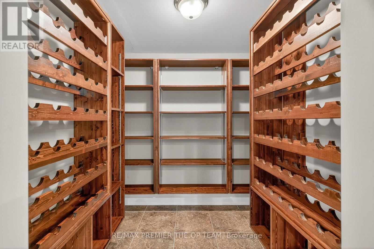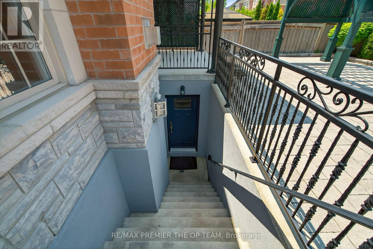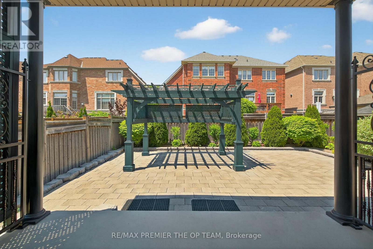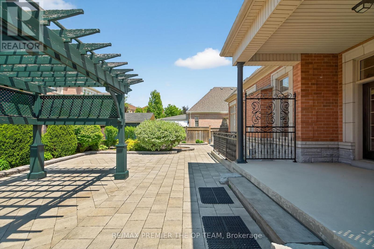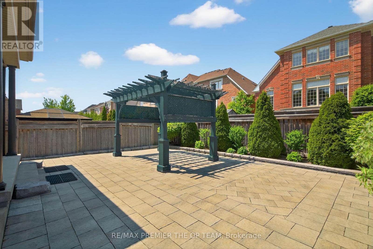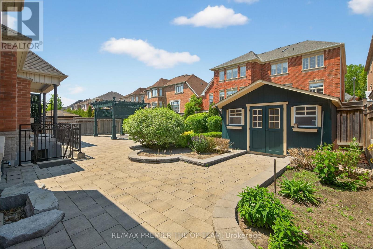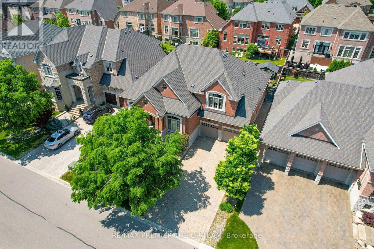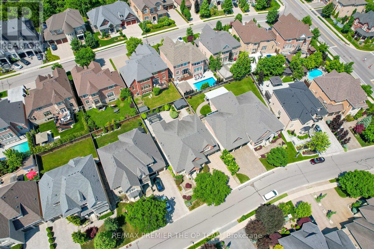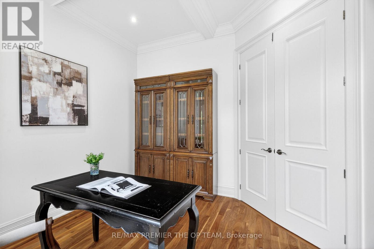24 Grand Vellore Crescent Vaughan, Ontario L4H 0N8
$2,488,000
A Custom Bungaloft Like No Other In The Heart Of Vellore Village, 24 Grand Vellore Crescent Is A Standout Residence Where Refined Craftsmanship Meets Sophisticated Design. Every Detail Has Been Thoughtfully Curated, From The Porcelain Tile Flooring And Walnut-Stained Hardwood To The Coffered Ceilings, Crown Mouldings, And Custom Wrought Iron Railings. The Gourmet Kitchen Is The Heart Of The Home, Featuring Built-In Stainless Steel Appliances, Granite Countertops, Maple Cabinetry With A Built-In Wine Rack, A Mosaic Backsplash, And A Spacious Centre Island Combining Function And Elegance For Everyday Living And Entertaining. The Main-Floor Primary Suite Offers A Peaceful Retreat With A Custom Built-In Wardrobe And Spa-Inspired Ensuite. An Open-Concept Loft Above Adds Versatility, Perfect As A Home Office, Den, Or Guest Space. The Professionally Finished Basement Includes A Full Apartment With A Separate Walk-Up Entrance, Ideal For Multi-Generational Living Or Potential Rental Income. Extensive Landscaping Enhances The Curb Appeal And Offers A Beautifully Manicured Backyard Escape. Set On A Quiet, Prestigious Street And Close To Top Schools, Parks, Shopping, And Major Highways, This Property Delivers Luxury, Comfort, And Long-Term Value In One Of Vaughans Most Desirable Neighbourhoods. (id:63688)
Property Details
| MLS® Number | N12395130 |
| Property Type | Single Family |
| Community Name | Vellore Village |
| Parking Space Total | 6 |
Building
| Bathroom Total | 5 |
| Bedrooms Above Ground | 3 |
| Bedrooms Total | 3 |
| Age | 16 To 30 Years |
| Appliances | Dishwasher, Dryer, Microwave, Stove, Washer, Refrigerator |
| Basement Development | Finished |
| Basement Features | Walk-up |
| Basement Type | N/a, N/a (finished) |
| Construction Style Attachment | Detached |
| Cooling Type | Central Air Conditioning |
| Exterior Finish | Brick |
| Fireplace Present | Yes |
| Foundation Type | Brick |
| Half Bath Total | 1 |
| Heating Fuel | Natural Gas |
| Heating Type | Forced Air |
| Stories Total | 2 |
| Size Interior | 2,500 - 3,000 Ft2 |
| Type | House |
| Utility Water | Municipal Water |
Parking
| Attached Garage | |
| Garage |
Land
| Acreage | No |
| Sewer | Sanitary Sewer |
| Size Depth | 115 Ft |
| Size Frontage | 60 Ft ,1 In |
| Size Irregular | 60.1 X 115 Ft |
| Size Total Text | 60.1 X 115 Ft |
| Zoning Description | Res |
Rooms
| Level | Type | Length | Width | Dimensions |
|---|---|---|---|---|
| Second Level | Bedroom 3 | 4.45 m | 4.29 m | 4.45 m x 4.29 m |
| Main Level | Family Room | 6.12 m | 4.26 m | 6.12 m x 4.26 m |
| Main Level | Dining Room | 4.29 m | 3.65 m | 4.29 m x 3.65 m |
| Main Level | Kitchen | 4.29 m | 3.65 m | 4.29 m x 3.65 m |
| Main Level | Eating Area | 4.29 m | 3.04 m | 4.29 m x 3.04 m |
| Main Level | Office | 3.65 m | 3.35 m | 3.65 m x 3.35 m |
| Main Level | Primary Bedroom | 6.4 m | 4.08 m | 6.4 m x 4.08 m |
| Main Level | Bedroom 2 | 5.73 m | 3.35 m | 5.73 m x 3.35 m |
Contact Us
Contact us for more information

