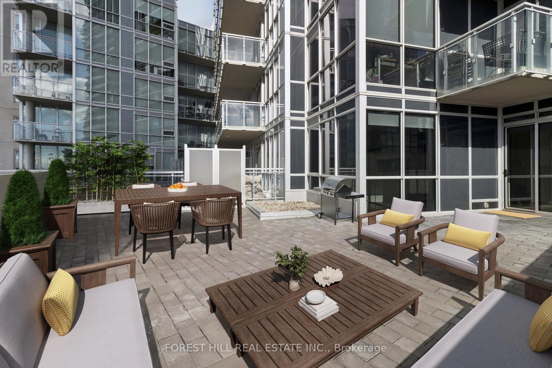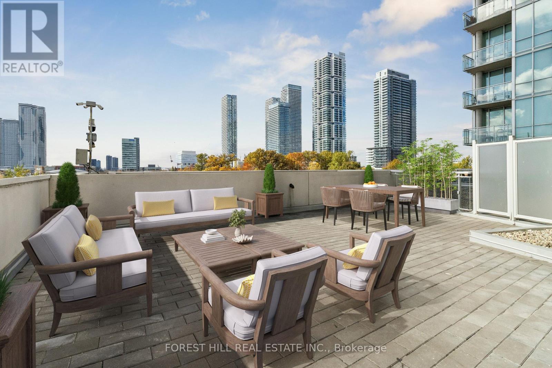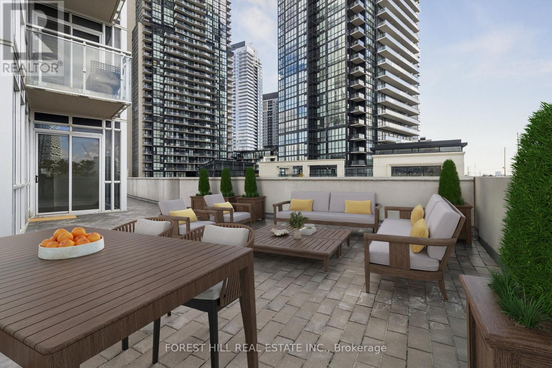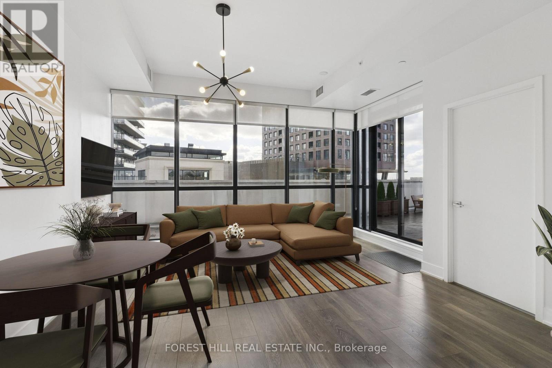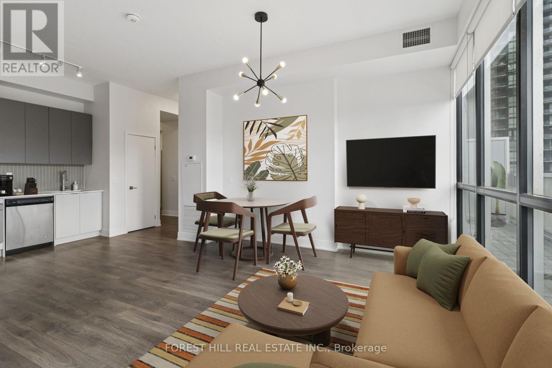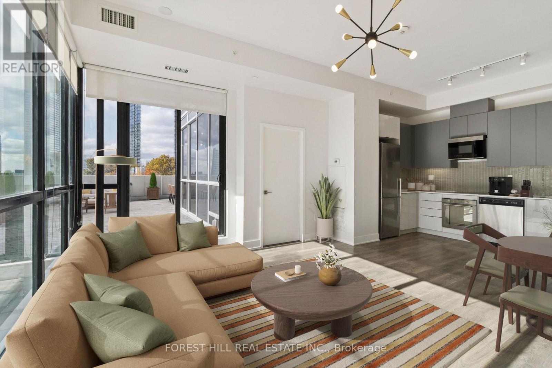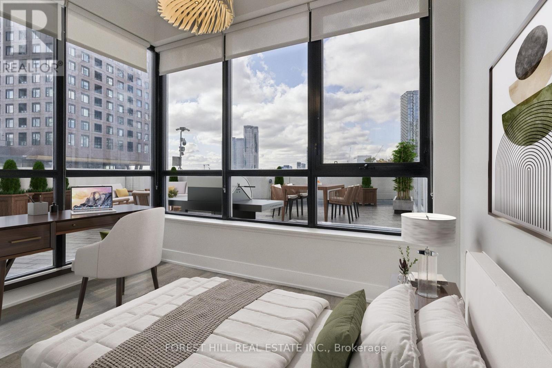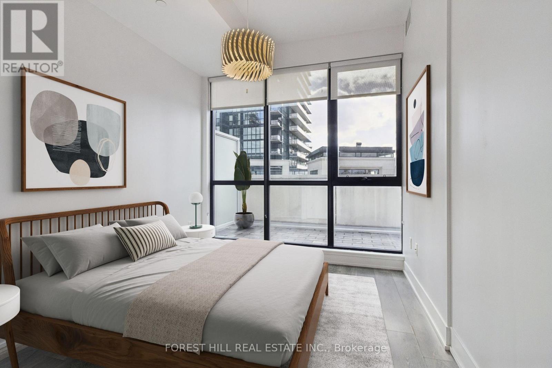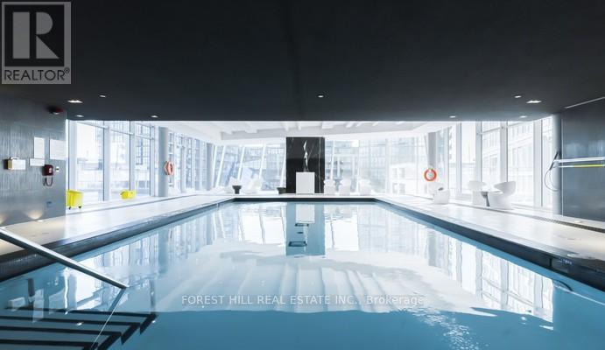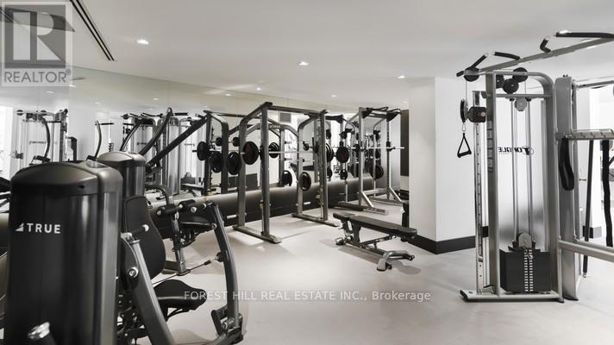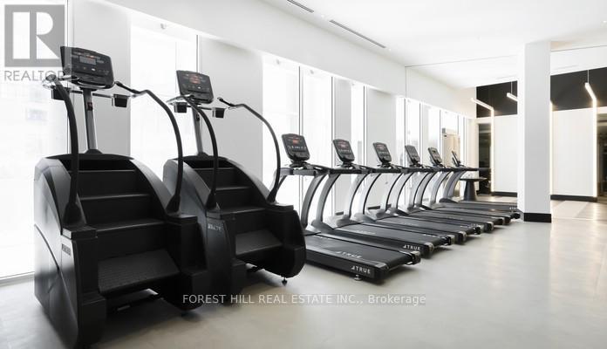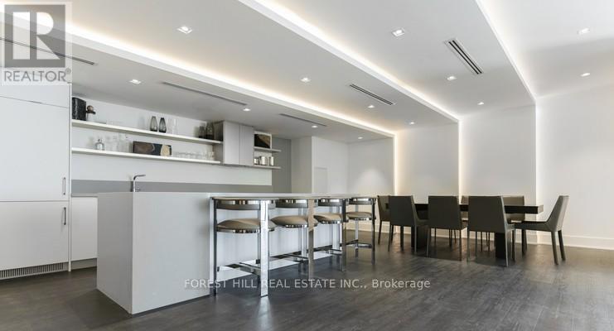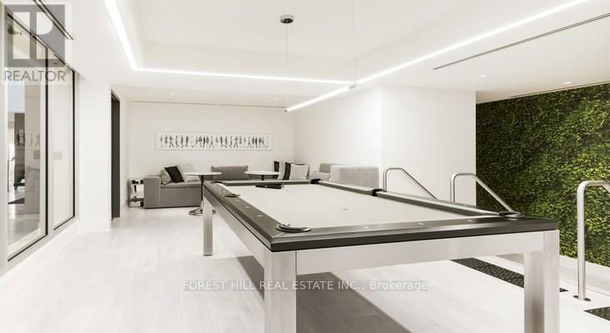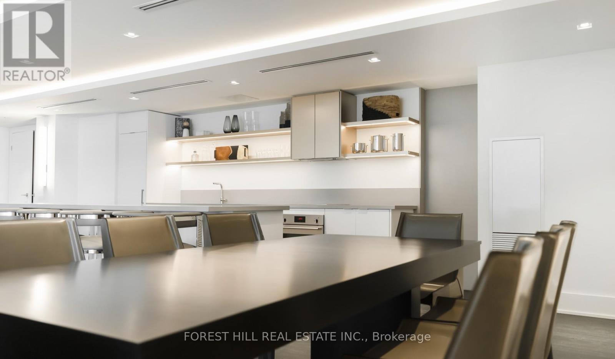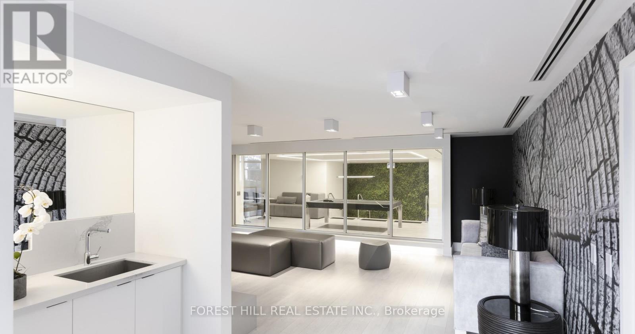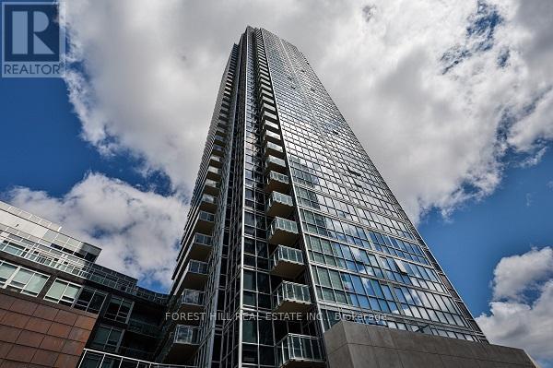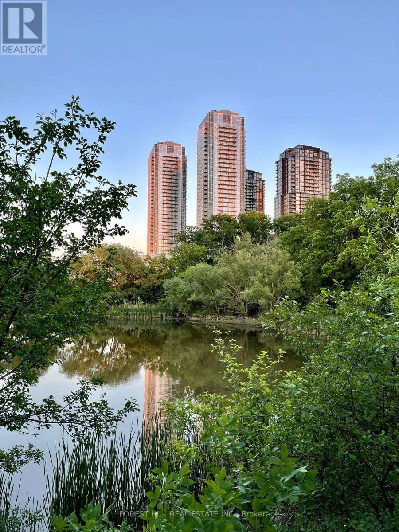203 - 2916 Hwy 7 Road Vaughan, Ontario L4K 0K6
$599,999Maintenance, Water, Common Area Maintenance, Parking, Insurance
$692.41 Monthly
Maintenance, Water, Common Area Maintenance, Parking, Insurance
$692.41 MonthlyONLY ONE IN THE BUILDING! Amazing sunny unit with a 907sqft PRIVATE TERRACE! Perfect for entertaining, relaxing, or gardening, this outdoor space feels like your own sanctuary. This corner unit boasts an open-concept layout with floor-to-ceiling windows that flood the space and create a seamless flow between indoor & outdoor comfort; 2 bedrooms, 2 full bathrooms w/a modern kitchen & living area. This unit is freshly painted, comes with ensuite laundry ,1 parking + 2 lockers. Amazing building steps from Bus terminal , Viva and subway. Close to Hwy 400 and 407. Security, indoor pool, guest suite, pet spa, gym, yoga room. Lovely park and skate park across the street (id:63688)
Property Details
| MLS® Number | N12504810 |
| Property Type | Single Family |
| Community Name | Concord |
| Amenities Near By | Hospital, Park, Place Of Worship, Public Transit |
| Community Features | Pets Allowed With Restrictions, Community Centre |
| Features | Elevator, Carpet Free |
| Parking Space Total | 1 |
| Pool Type | Indoor Pool |
| Structure | Patio(s) |
Building
| Bathroom Total | 2 |
| Bedrooms Above Ground | 2 |
| Bedrooms Total | 2 |
| Age | 0 To 5 Years |
| Amenities | Security/concierge, Exercise Centre, Party Room, Storage - Locker |
| Appliances | Barbeque, Oven - Built-in, Range, Blinds, Cooktop, Dishwasher, Dryer, Microwave, Oven, Washer, Refrigerator |
| Basement Type | None |
| Cooling Type | Central Air Conditioning |
| Exterior Finish | Steel, Shingles |
| Flooring Type | Laminate |
| Heating Fuel | Natural Gas |
| Heating Type | Forced Air |
| Size Interior | 800 - 899 Ft2 |
| Type | Apartment |
Parking
| Underground | |
| Garage |
Land
| Acreage | No |
| Land Amenities | Hospital, Park, Place Of Worship, Public Transit |
Rooms
| Level | Type | Length | Width | Dimensions |
|---|---|---|---|---|
| Main Level | Living Room | 15.5 m | 13.3 m | 15.5 m x 13.3 m |
| Main Level | Dining Room | 15.5 m | 13.3 m | 15.5 m x 13.3 m |
| Main Level | Kitchen | 10.8 m | 10.8 m x Measurements not available | |
| Main Level | Bedroom | 10.9 m | 811.6 m | 10.9 m x 811.6 m |
| Main Level | Bedroom | 11.6 m | 9.5 m | 11.6 m x 9.5 m |
| Main Level | Foyer | Measurements not available |
Contact Us
Contact us for more information

