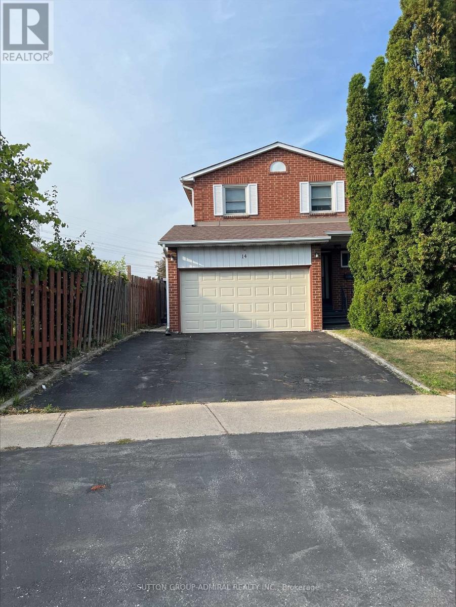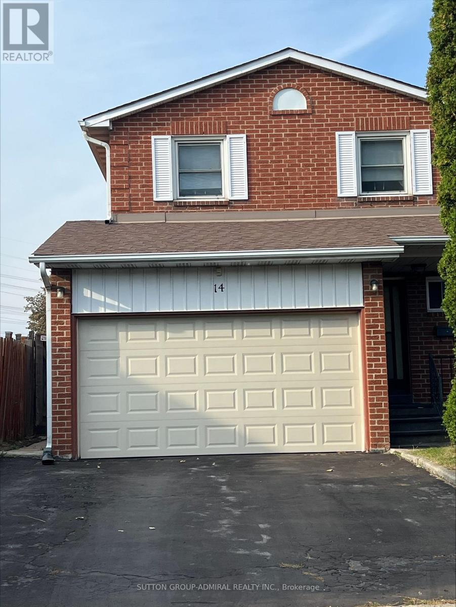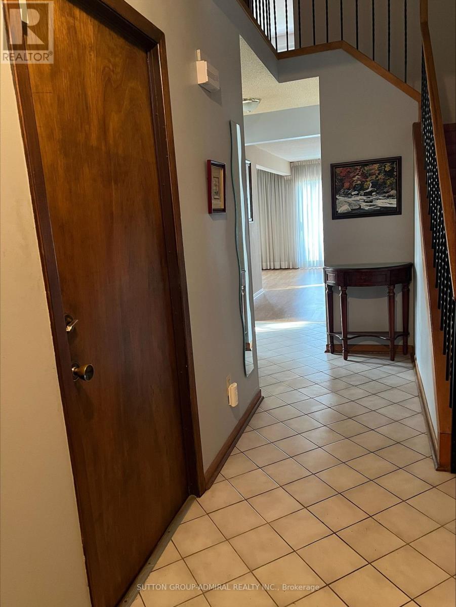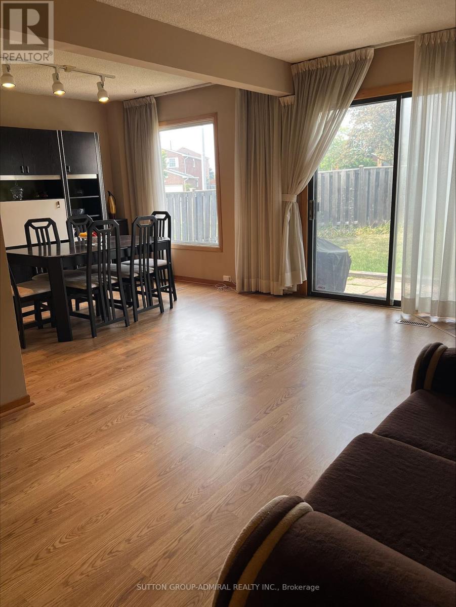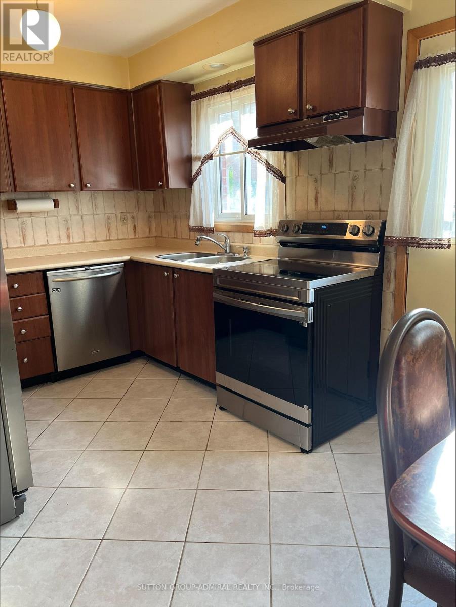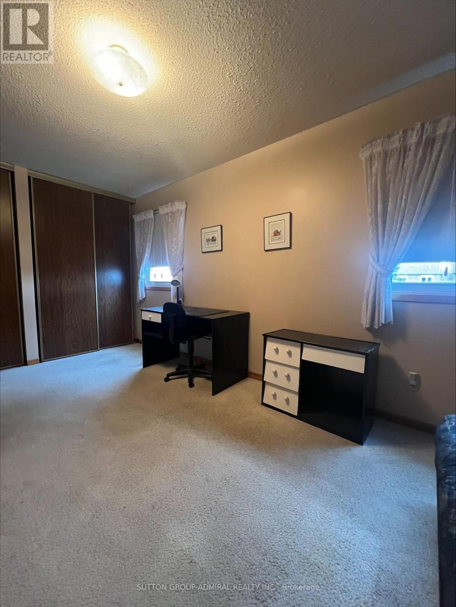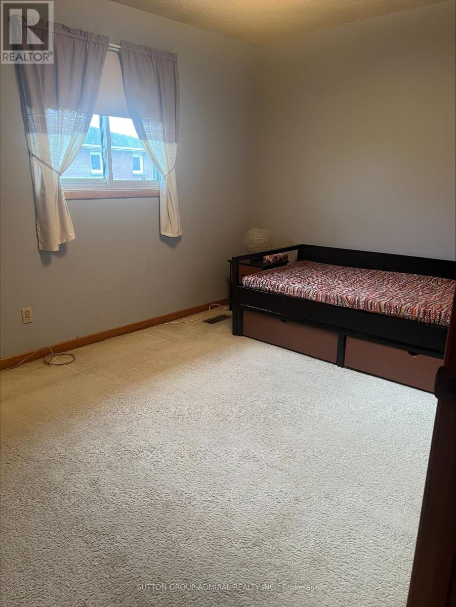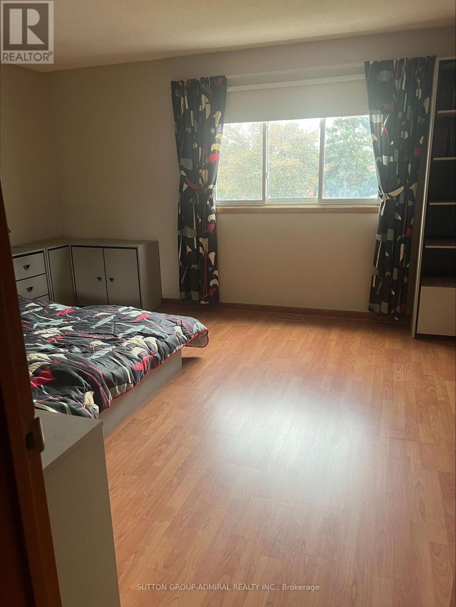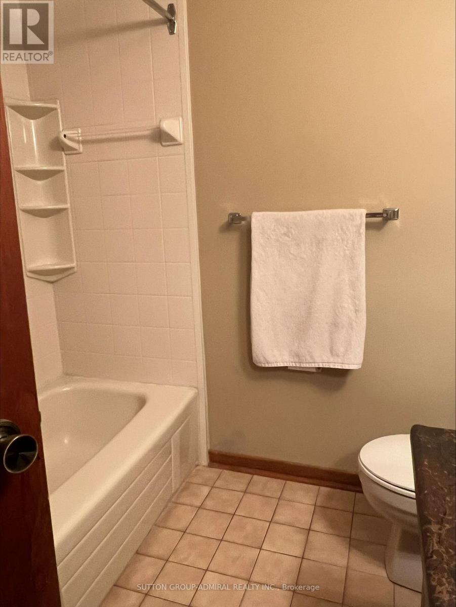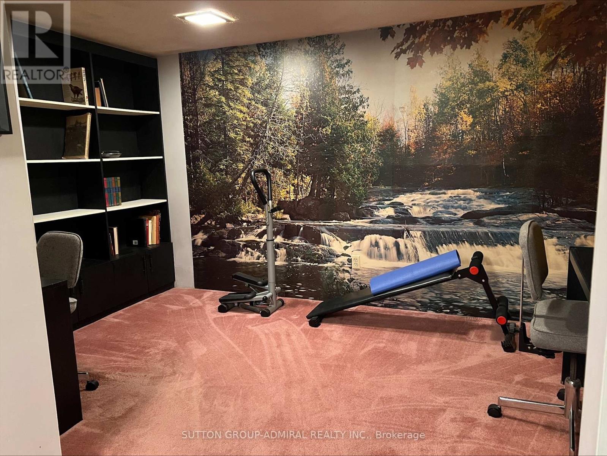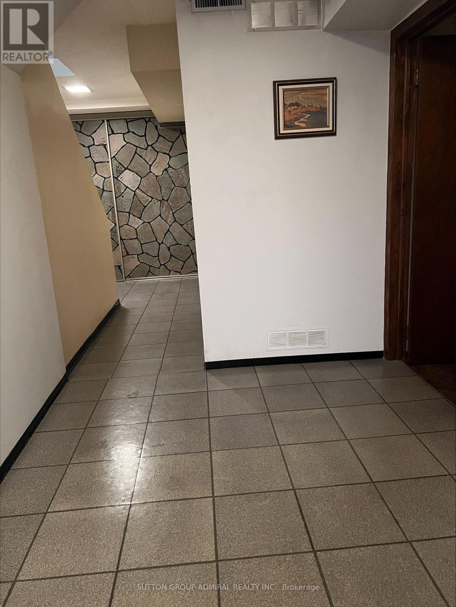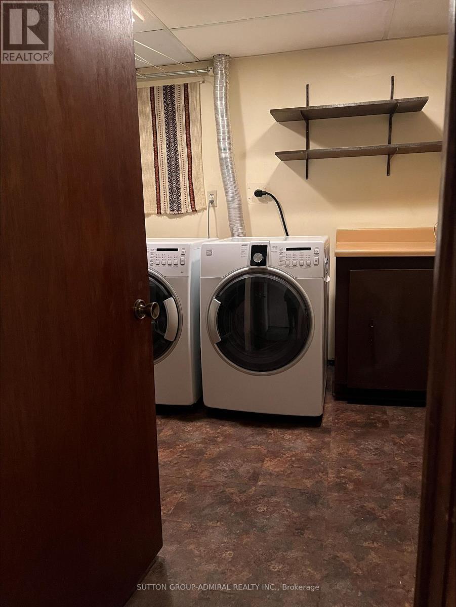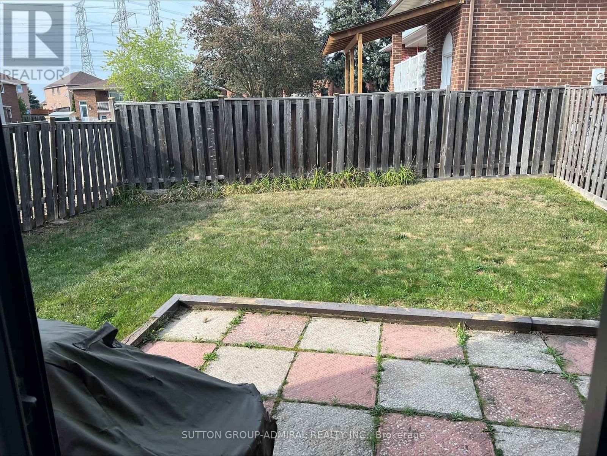14 Prairie Dunes Place Vaughan, Ontario L4K 2E4
3 Bedroom
4 Bathroom
1,500 - 2,000 ft2
Central Air Conditioning
Forced Air
$930,000
This three bedroom house is steps away from two elementary schools, parks and transit. Close to a secondary school, community center, library and shops. This house would be ideal for a family. This well laid out home has lots of extra features including built-ins and a nice quiet private yard. (id:63688)
Property Details
| MLS® Number | N12443111 |
| Property Type | Single Family |
| Community Name | Glen Shields |
| Amenities Near By | Park, Place Of Worship, Public Transit, Schools |
| Community Features | Community Centre |
| Equipment Type | Water Heater |
| Parking Space Total | 3 |
| Rental Equipment Type | Water Heater |
Building
| Bathroom Total | 4 |
| Bedrooms Above Ground | 3 |
| Bedrooms Total | 3 |
| Appliances | Dishwasher, Dryer, Freezer, Stove, Washer, Window Coverings, Refrigerator |
| Basement Development | Finished |
| Basement Type | N/a (finished) |
| Construction Style Attachment | Link |
| Cooling Type | Central Air Conditioning |
| Exterior Finish | Brick |
| Flooring Type | Tile |
| Foundation Type | Concrete |
| Half Bath Total | 3 |
| Heating Fuel | Natural Gas |
| Heating Type | Forced Air |
| Stories Total | 2 |
| Size Interior | 1,500 - 2,000 Ft2 |
| Type | House |
| Utility Water | Municipal Water |
Parking
| Attached Garage | |
| Garage |
Land
| Acreage | No |
| Land Amenities | Park, Place Of Worship, Public Transit, Schools |
| Sewer | Sanitary Sewer |
| Size Depth | 101 Ft ,4 In |
| Size Frontage | 30 Ft ,4 In |
| Size Irregular | 30.4 X 101.4 Ft |
| Size Total Text | 30.4 X 101.4 Ft |
Rooms
| Level | Type | Length | Width | Dimensions |
|---|---|---|---|---|
| Second Level | Primary Bedroom | 4.52 m | 3.96 m | 4.52 m x 3.96 m |
| Second Level | Bedroom 2 | 5.44 m | 3.05 m | 5.44 m x 3.05 m |
| Second Level | Bedroom 3 | 3.96 m | 2.85 m | 3.96 m x 2.85 m |
| Main Level | Living Room | 5.59 m | 3.35 m | 5.59 m x 3.35 m |
| Main Level | Dining Room | 3.35 m | 2.69 m | 3.35 m x 2.69 m |
| Main Level | Kitchen | 5.28 m | 2.69 m | 5.28 m x 2.69 m |
Contact Us
Contact us for more information

