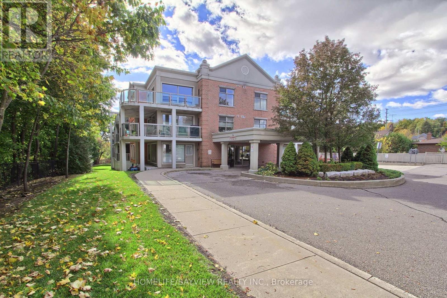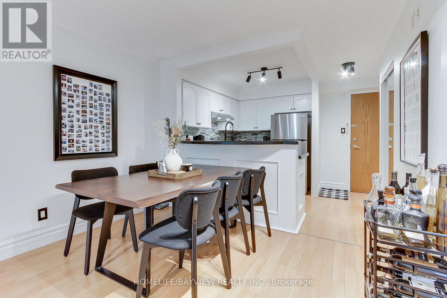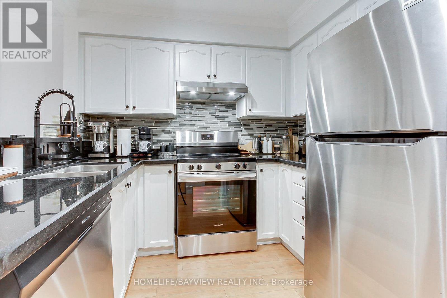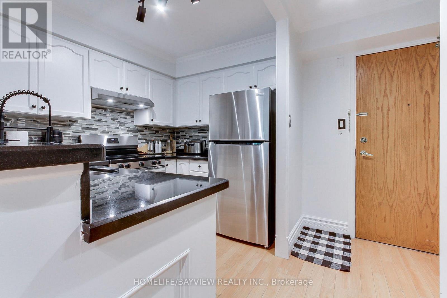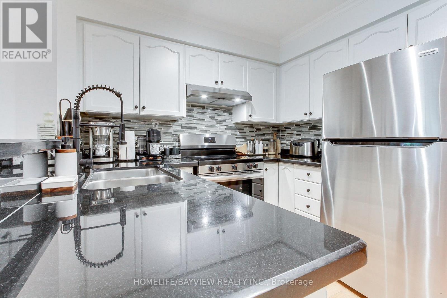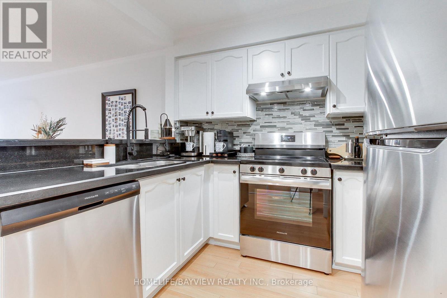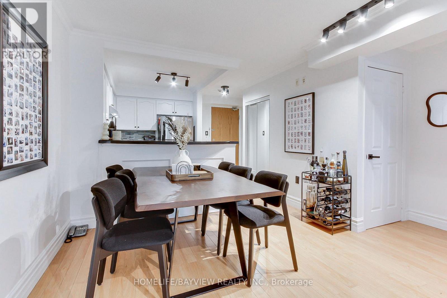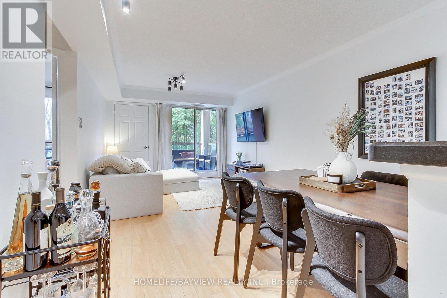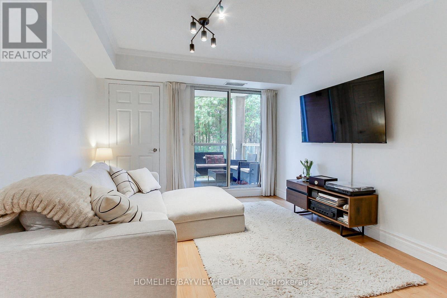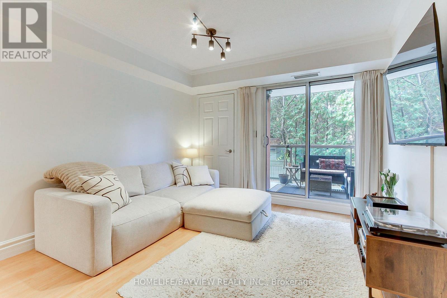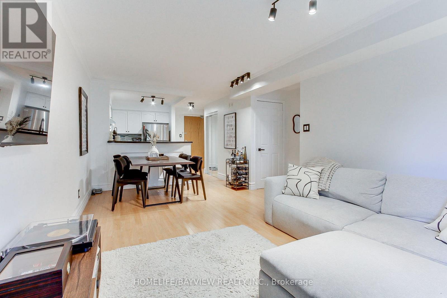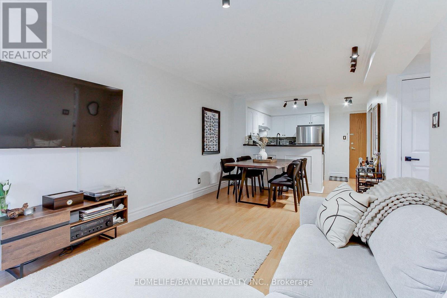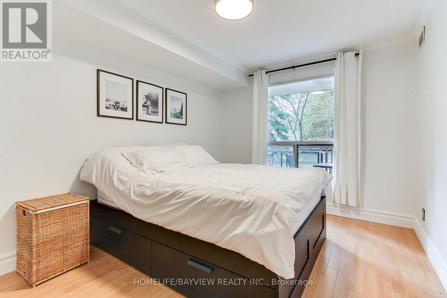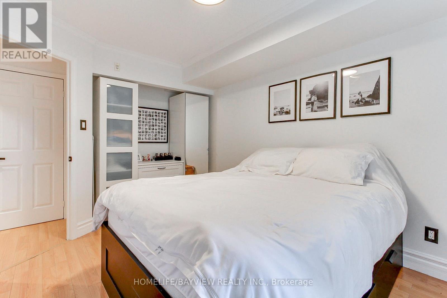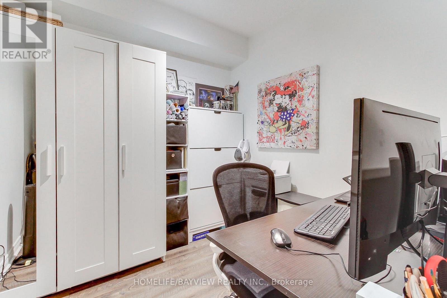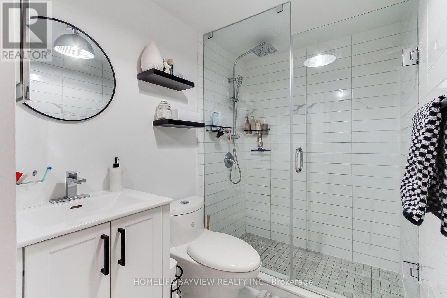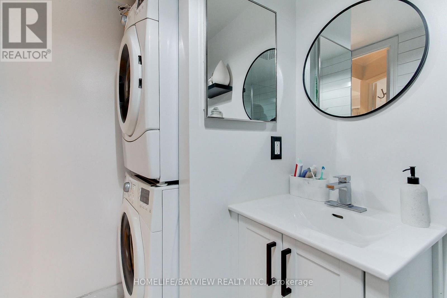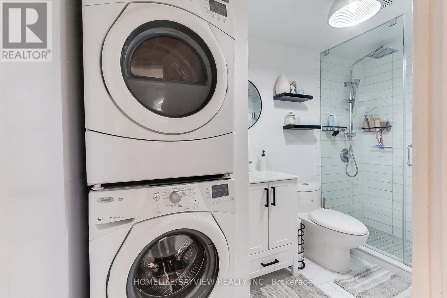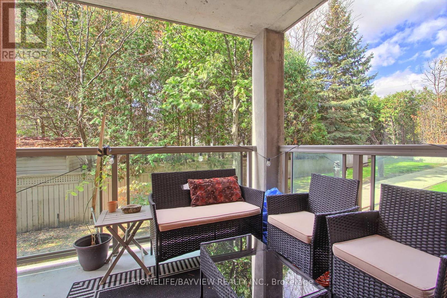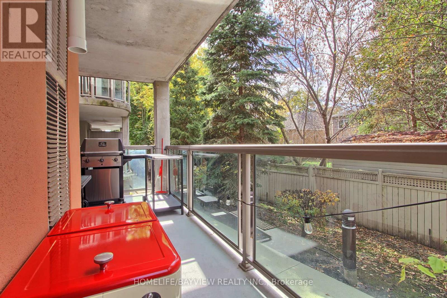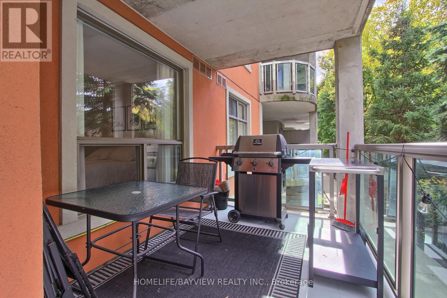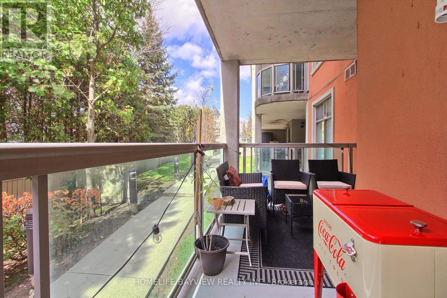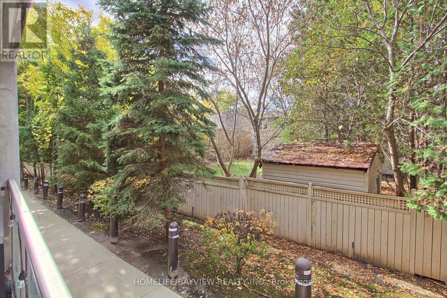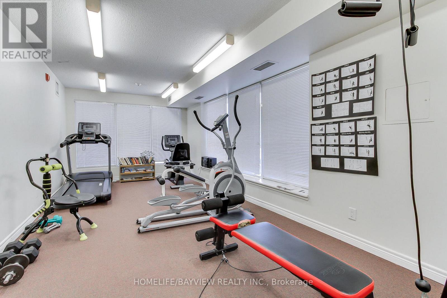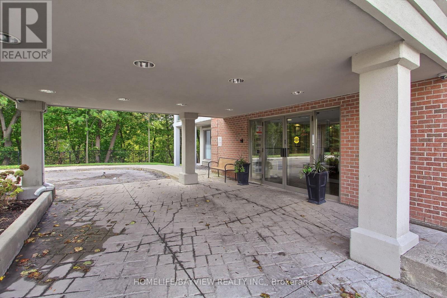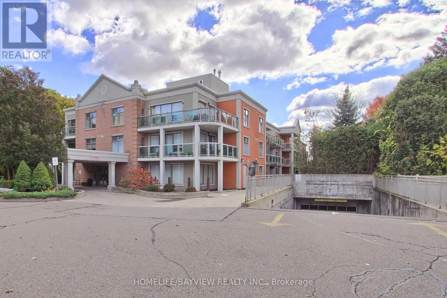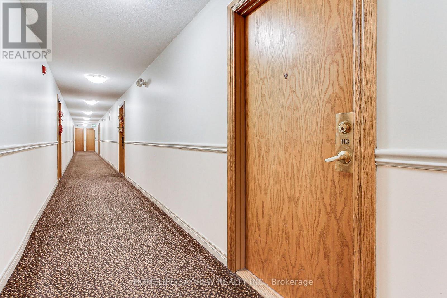110 - 245 Pine Grove Road Vaughan, Ontario L4L 2H7
$639,900Maintenance, Water, Insurance, Common Area Maintenance, Parking
$451.26 Monthly
Maintenance, Water, Insurance, Common Area Maintenance, Parking
$451.26 MonthlyYour Search Ends Here! Rarely Available Low Rise Boutique Condo In The Heart Of Woodbridge. Meticulously Maintained. 1 Bedroom + Den; Open-Concept Layout; Kitchen Redone in 2024 with Brand New S/S Appliances (2024) & Granite Countertops w/Breakfast Bar; New Bathroom With Glass Shower Enclosure (2021), Walkout To Huge Terrace (155 Sq. Ft); Upgraded 7" Baseboards & Crown Molding Throughout; New AC/Heat/Gas Unit (2025), Natural Gas Line for BBQ, Huge Locker And 1 Parking Spot. Majestic Ravine Setting On The Humber River. Minutes To Market Lane & Highways; Steps To Transit & Schools. Amenities Include Gym And Party Room. **Low Maint Fees** (id:63688)
Property Details
| MLS® Number | N12473160 |
| Property Type | Single Family |
| Community Name | Islington Woods |
| Community Features | Pets Allowed With Restrictions |
| Features | Carpet Free, In Suite Laundry |
| Parking Space Total | 1 |
Building
| Bathroom Total | 1 |
| Bedrooms Above Ground | 1 |
| Bedrooms Below Ground | 1 |
| Bedrooms Total | 2 |
| Amenities | Party Room, Exercise Centre, Separate Heating Controls, Storage - Locker |
| Appliances | Garage Door Opener Remote(s), Dishwasher, Stove, Window Coverings, Refrigerator |
| Basement Type | None |
| Cooling Type | Central Air Conditioning |
| Exterior Finish | Brick |
| Flooring Type | Laminate |
| Heating Fuel | Natural Gas |
| Heating Type | Forced Air |
| Stories Total | 3 |
| Size Interior | 700 - 799 Ft2 |
| Type | Apartment |
Parking
| Underground | |
| Garage |
Land
| Acreage | No |
Rooms
| Level | Type | Length | Width | Dimensions |
|---|---|---|---|---|
| Main Level | Living Room | 5.72 m | 3.35 m | 5.72 m x 3.35 m |
| Main Level | Dining Room | 5.72 m | 3.35 m | 5.72 m x 3.35 m |
| Main Level | Kitchen | 3.2 m | 3.05 m | 3.2 m x 3.05 m |
| Main Level | Primary Bedroom | 3.76 m | 3 m | 3.76 m x 3 m |
| Main Level | Den | 2.39 m | 2.34 m | 2.39 m x 2.34 m |
Contact Us
Contact us for more information

