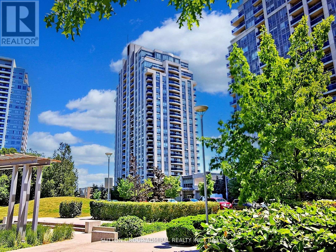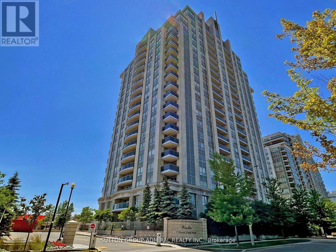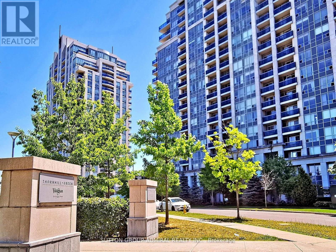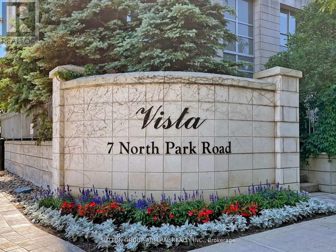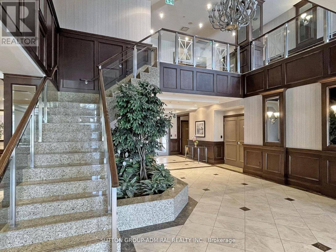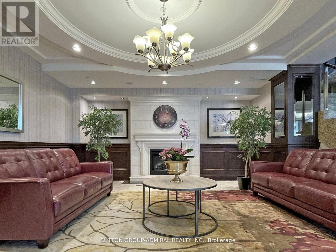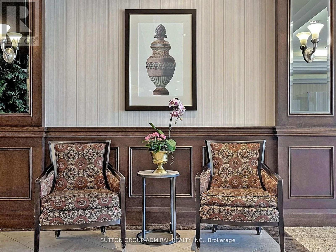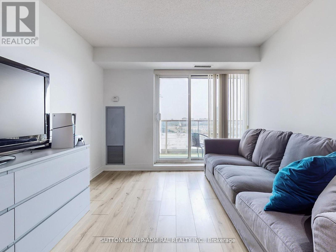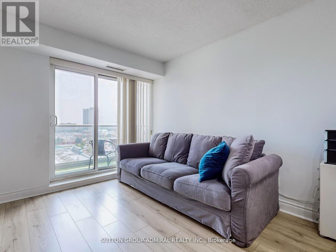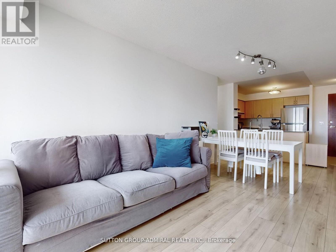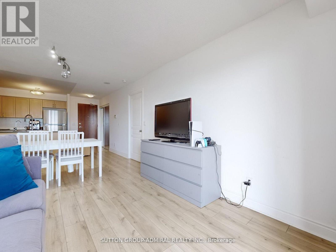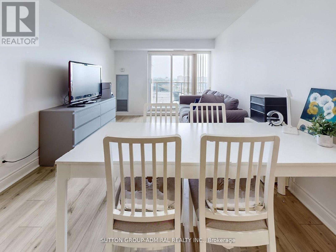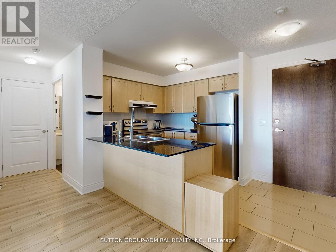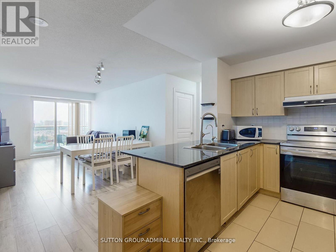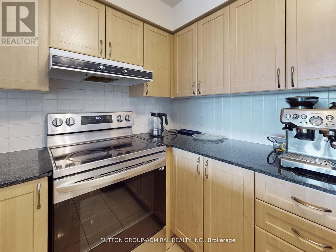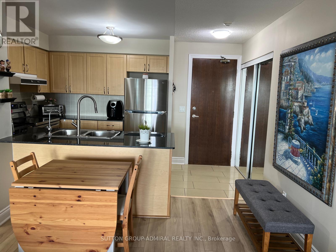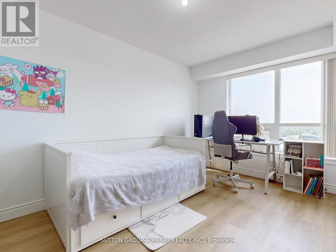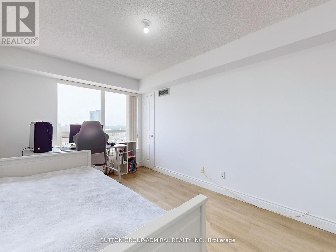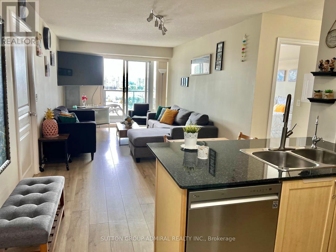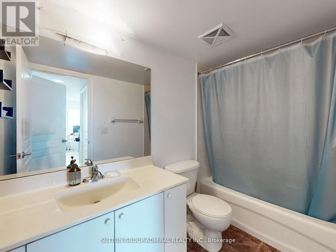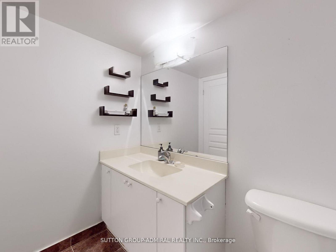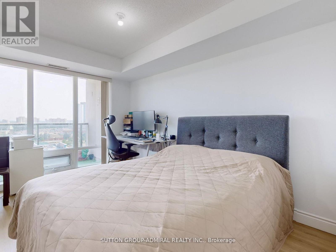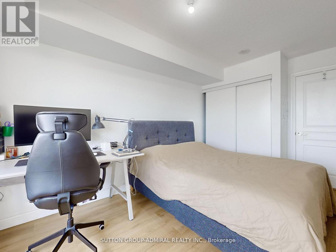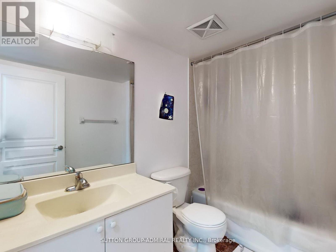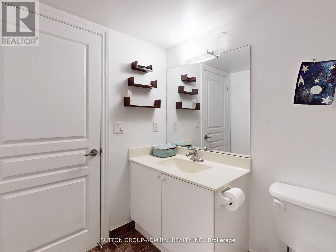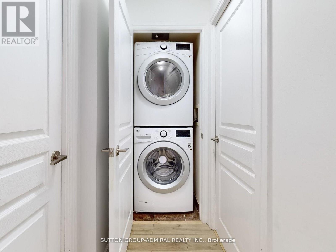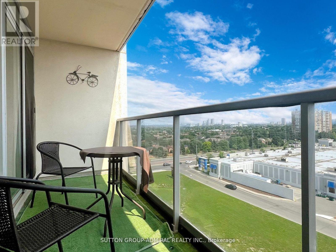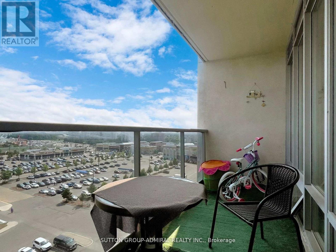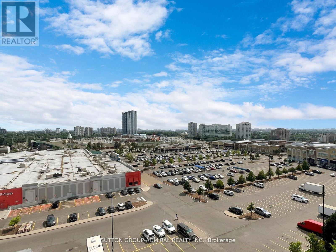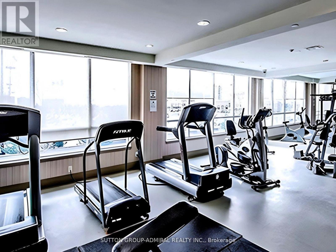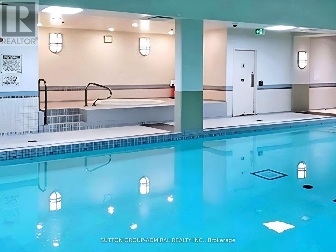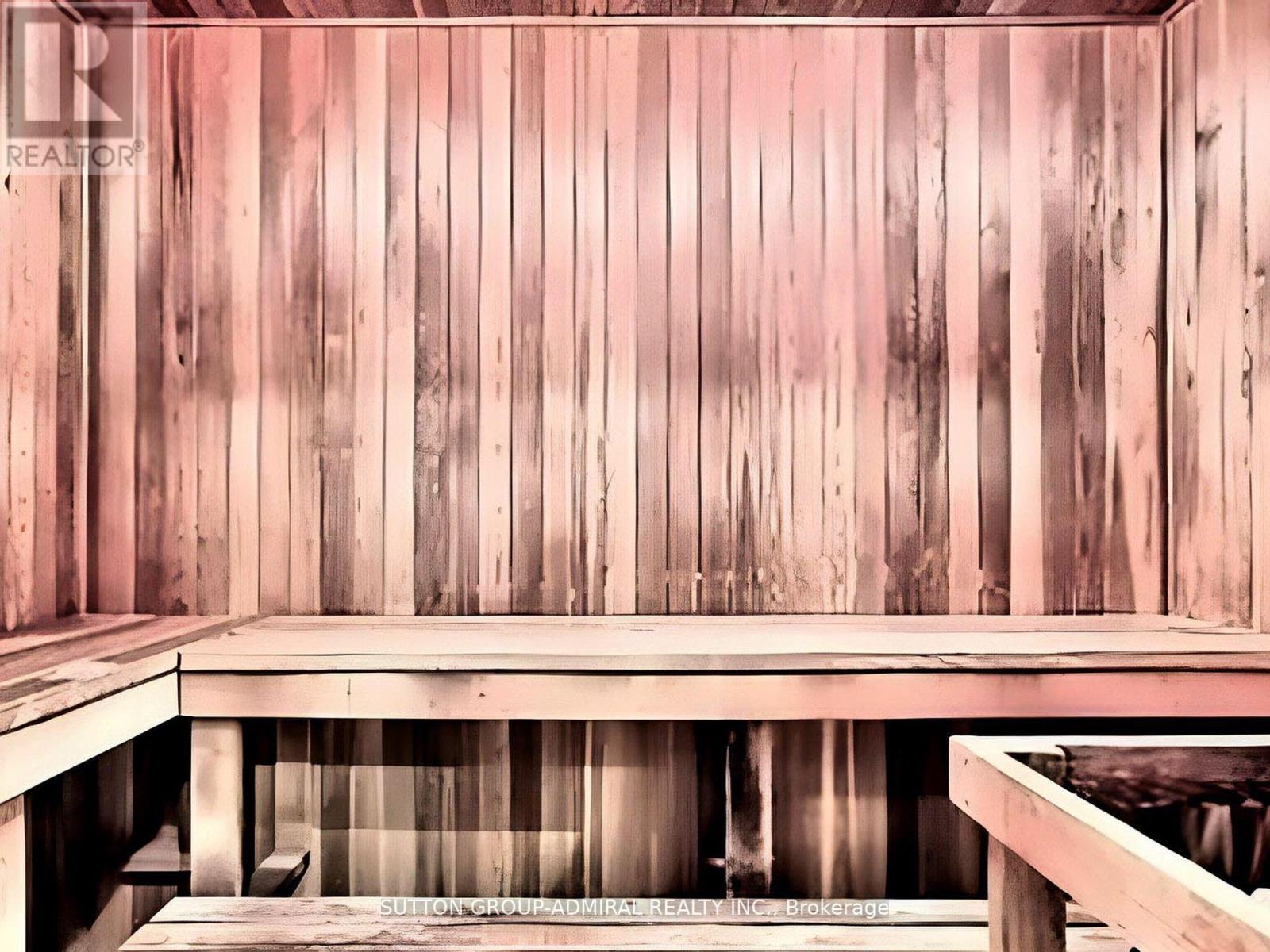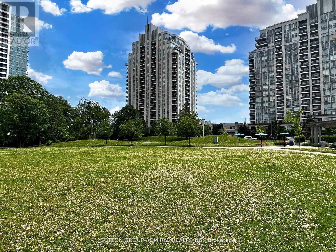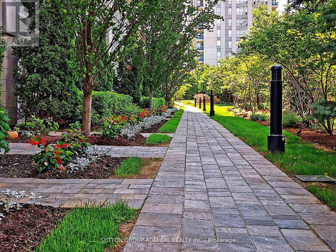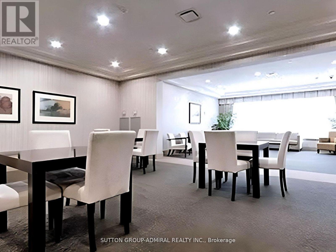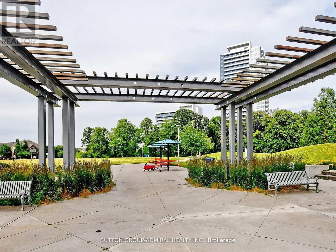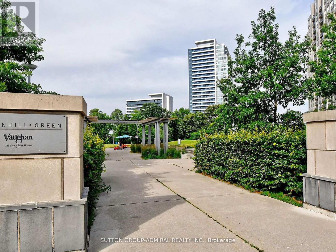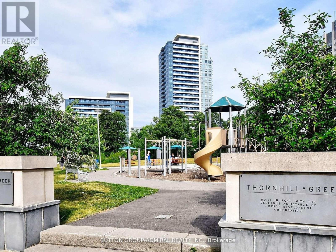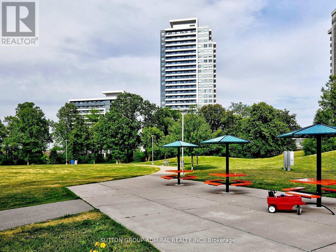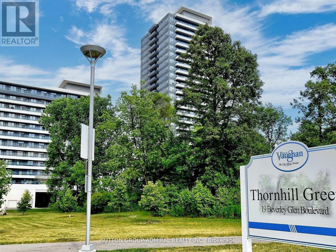1012 - 7 North Park Road Vaughan, Ontario L4J 0C9
2 Bedroom
2 Bathroom
900 - 999 ft2
Indoor Pool
Central Air Conditioning
Forced Air
$769,000Maintenance, Common Area Maintenance, Insurance, Water, Parking, Cable TV, Heat
$779.61 Monthly
Maintenance, Common Area Maintenance, Insurance, Water, Parking, Cable TV, Heat
$779.61 MonthlyLuxury 2-bedroom, 2-washroom condo in Thornhill with an expansive balcony and stunning south view. 1 Parking and 1 Locker are included. This unit features new laminate flooring throughout, stainless steel appliances, and a spacious master bedroom with a large walk-in closet, and a 4-piece ensuite washroom. Conveniently located just steps from a synagogue, Disera Drive, restaurants, Promenade Mall, Walmart, parks, and a community centre, with excellent access to public transportation. (id:63688)
Property Details
| MLS® Number | N12403171 |
| Property Type | Single Family |
| Community Name | Beverley Glen |
| Amenities Near By | Park, Place Of Worship, Public Transit, Schools |
| Community Features | Pets Allowed With Restrictions |
| Features | Balcony, Carpet Free |
| Parking Space Total | 1 |
| Pool Type | Indoor Pool |
Building
| Bathroom Total | 2 |
| Bedrooms Above Ground | 2 |
| Bedrooms Total | 2 |
| Amenities | Security/concierge, Exercise Centre, Party Room, Visitor Parking, Storage - Locker |
| Appliances | Dishwasher, Dryer, Stove, Washer, Window Coverings, Refrigerator |
| Basement Type | None |
| Cooling Type | Central Air Conditioning |
| Exterior Finish | Brick |
| Flooring Type | Laminate, Ceramic |
| Heating Fuel | Natural Gas |
| Heating Type | Forced Air |
| Size Interior | 900 - 999 Ft2 |
| Type | Apartment |
Parking
| Underground | |
| Garage |
Land
| Acreage | No |
| Land Amenities | Park, Place Of Worship, Public Transit, Schools |
Rooms
| Level | Type | Length | Width | Dimensions |
|---|---|---|---|---|
| Flat | Living Room | 5.88 m | 3.1 m | 5.88 m x 3.1 m |
| Flat | Dining Room | 5.88 m | 3.1 m | 5.88 m x 3.1 m |
| Flat | Kitchen | 3.99 m | 2.76 m | 3.99 m x 2.76 m |
| Flat | Primary Bedroom | 4.5 m | 2.84 m | 4.5 m x 2.84 m |
| Flat | Bedroom 2 | 4.67 m | 2.75 m | 4.67 m x 2.75 m |
| Flat | Other | 4.57 m | 1.42 m | 4.57 m x 1.42 m |
Contact Us
Contact us for more information

