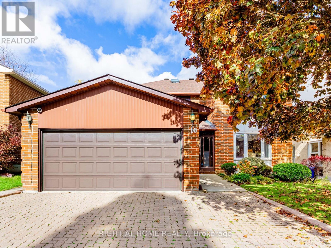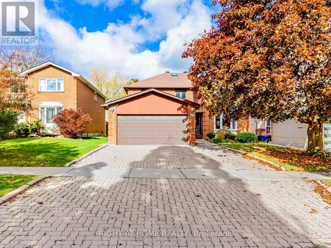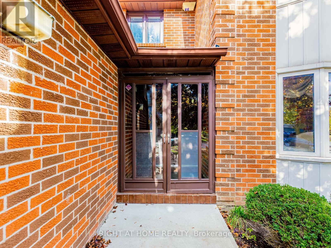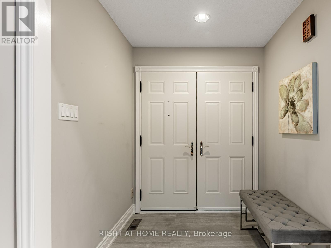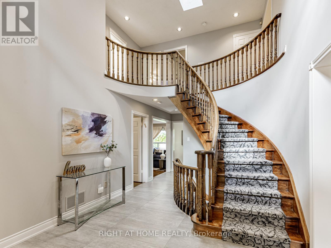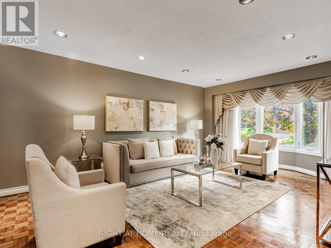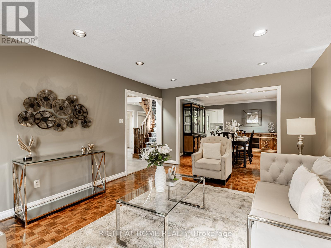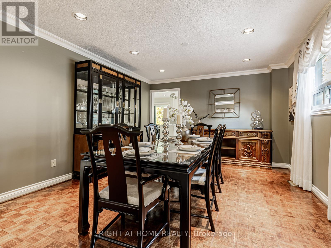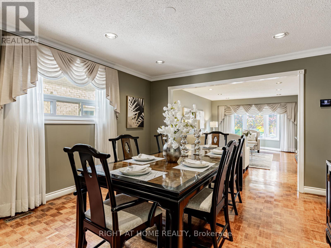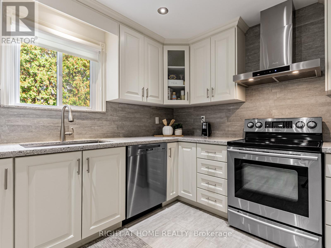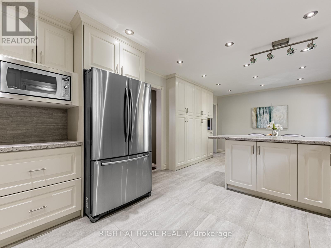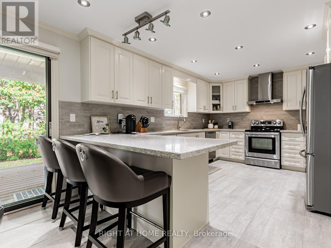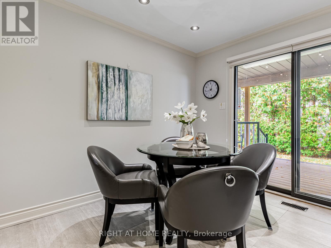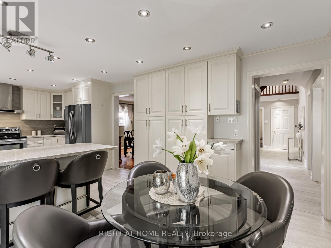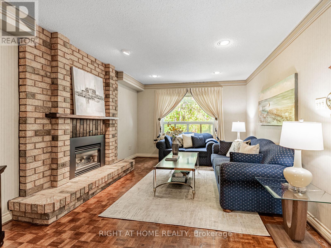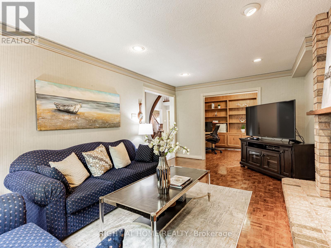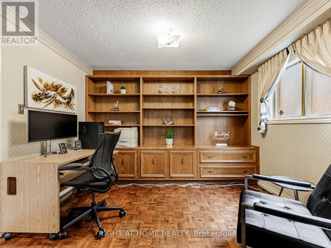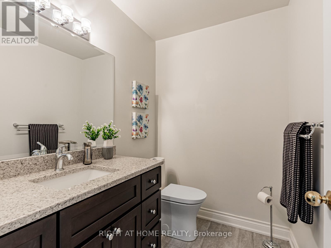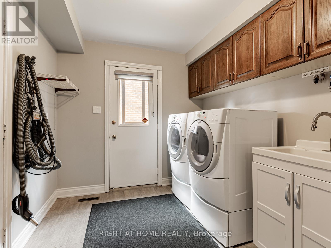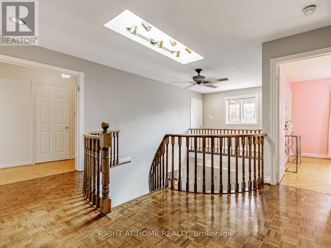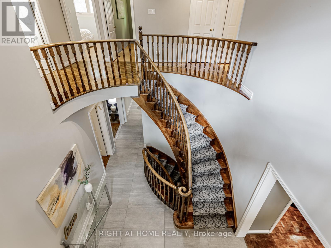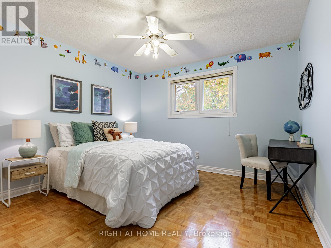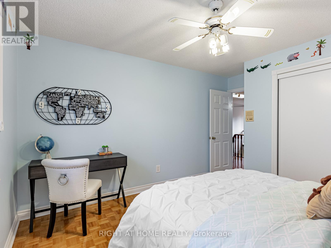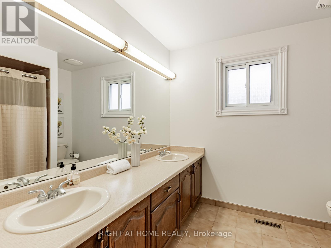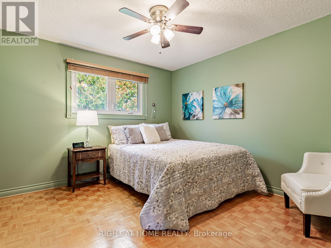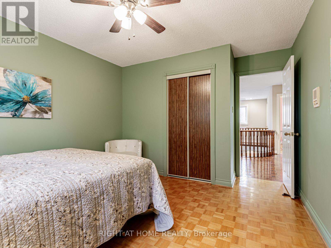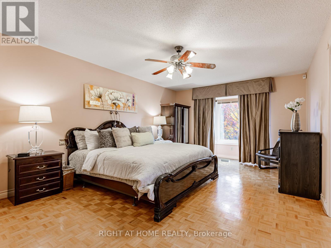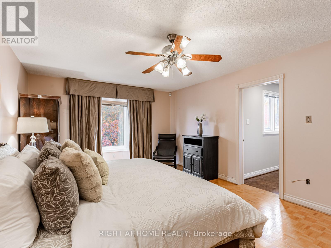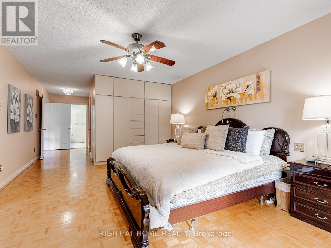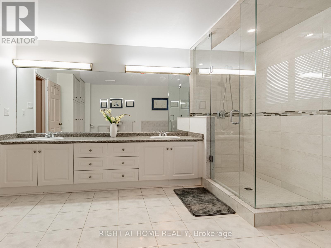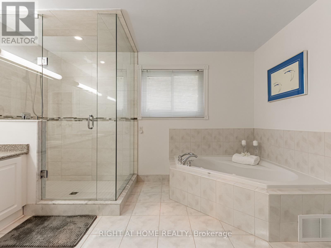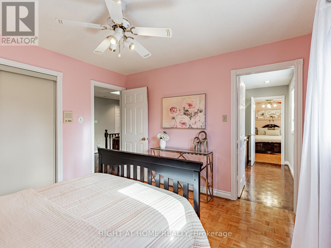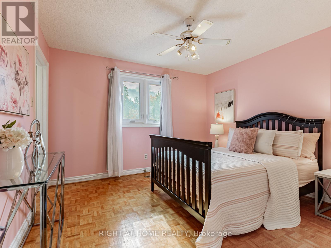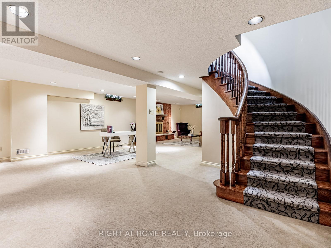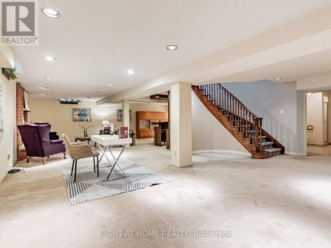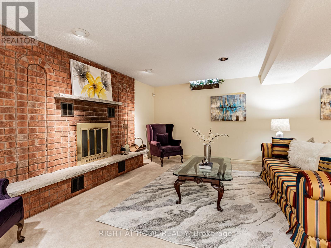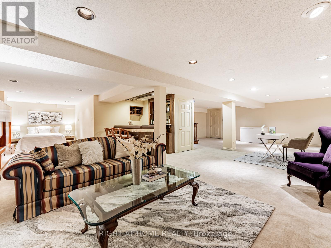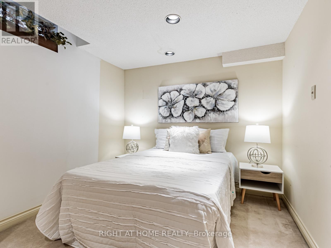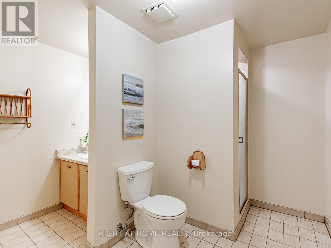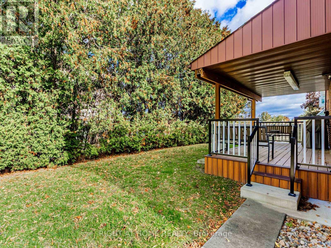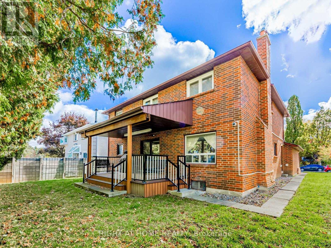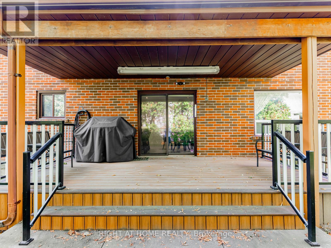10 Rodeo Drive Vaughan, Ontario L4J 4X9
$1,899,900
Discover Your Dream Family Home Nestled On A Quiet Cul-De-Sac In One Of The Most Sought-After Neighbourhoods In Vaughan. Offering Approximately 3,100 Sq Ft Of Living Space With 5 Bedrooms And 4 Baths Plus A Spacious Finished Basement That Can Convert To A Rec Room With Bar Or A Nanny Suite. The Main Level Boasts A Bright Modern Kitchen With Stainless Steel Appliances, Quartz Countertop, Ceramic Floors And A Convenient Breakfast Counter With A Walk Out To The Deck And Backyard. The Family Room Is Anchored By A Cozy Fireplace And Flows Seamlessly Into A Versatile Office Or Main-Level Bedroom. A Formal Living And Dining Room Provides The Perfect Setting For Entertaining Family And Friends. Ascend The Elegant Spiral Staircase To The Second Floor Where You Will Find Four Spacious Bedrooms Including A Luxurious Primary Suite With A Walk-In-Closet And Spa-Inspired 5-Piece Ensuite. A Full Laundry Room And Mud Room With Direct Access To The Garage And A Separate Side Entrance Add To The Home's Practicality And Convenience. Ideally Located Close To Top-Rated Schools, Synagogues, Promenade Mall, Grocery Stores, Restaurants, Community Centres And Parks With Easy Access To Highways 7 And 407 As Well As TTC & YRT Transit. Don't Miss This Rare Opportunity To Own A Beautiful Home In One Of Vaughan's Premier Communities. Move In And Start Making Memories Today! (id:63688)
Property Details
| MLS® Number | N12483103 |
| Property Type | Single Family |
| Neigbourhood | Thornhill |
| Community Name | Crestwood-Springfarm-Yorkhill |
| Equipment Type | Air Conditioner, Water Heater, Furnace |
| Parking Space Total | 6 |
| Rental Equipment Type | Air Conditioner, Water Heater, Furnace |
Building
| Bathroom Total | 4 |
| Bedrooms Above Ground | 4 |
| Bedrooms Below Ground | 1 |
| Bedrooms Total | 5 |
| Amenities | Fireplace(s) |
| Appliances | Water Heater, Central Vacuum, Dishwasher, Dryer, Microwave, Oven, Range, Washer, Whirlpool, Window Coverings, Refrigerator |
| Basement Development | Finished |
| Basement Type | N/a (finished) |
| Construction Style Attachment | Detached |
| Cooling Type | Central Air Conditioning |
| Exterior Finish | Brick |
| Fireplace Present | Yes |
| Fireplace Total | 2 |
| Flooring Type | Parquet, Tile, Ceramic |
| Foundation Type | Concrete |
| Half Bath Total | 1 |
| Heating Fuel | Natural Gas |
| Heating Type | Forced Air |
| Stories Total | 2 |
| Size Interior | 3,000 - 3,500 Ft2 |
| Type | House |
| Utility Water | Municipal Water |
Parking
| Garage |
Land
| Acreage | No |
| Sewer | Sanitary Sewer |
| Size Depth | 110 Ft |
| Size Frontage | 52 Ft ,6 In |
| Size Irregular | 52.5 X 110 Ft |
| Size Total Text | 52.5 X 110 Ft |
Rooms
| Level | Type | Length | Width | Dimensions |
|---|---|---|---|---|
| Second Level | Bedroom 4 | 3.51 m | 3.4 m | 3.51 m x 3.4 m |
| Second Level | Primary Bedroom | 9.14 m | 3.81 m | 9.14 m x 3.81 m |
| Second Level | Bedroom 2 | 4.09 m | 3.28 m | 4.09 m x 3.28 m |
| Second Level | Bedroom 3 | 4.09 m | 3.4 m | 4.09 m x 3.4 m |
| Basement | Recreational, Games Room | 10.95 m | 10.67 m | 10.95 m x 10.67 m |
| Basement | Bedroom | 4.14 m | 3.61 m | 4.14 m x 3.61 m |
| Main Level | Living Room | 5.69 m | 3.78 m | 5.69 m x 3.78 m |
| Main Level | Dining Room | 4.27 m | 3.78 m | 4.27 m x 3.78 m |
| Main Level | Kitchen | 4.5 m | 3.4 m | 4.5 m x 3.4 m |
| Main Level | Eating Area | 3.4 m | 2.51 m | 3.4 m x 2.51 m |
| Main Level | Family Room | 5.36 m | 3.38 m | 5.36 m x 3.38 m |
| Main Level | Office | 3.38 m | 2.84 m | 3.38 m x 2.84 m |
| Main Level | Laundry Room | 1.93 m | 1.65 m | 1.93 m x 1.65 m |
Contact Us
Contact us for more information

