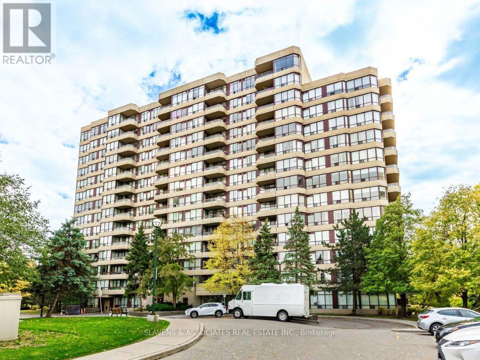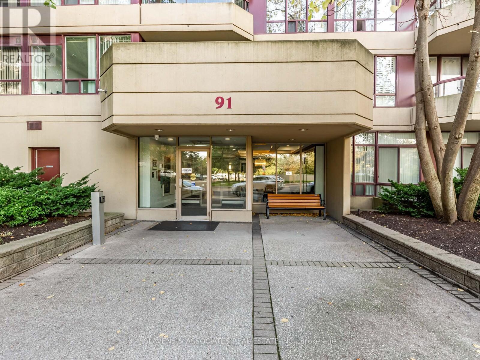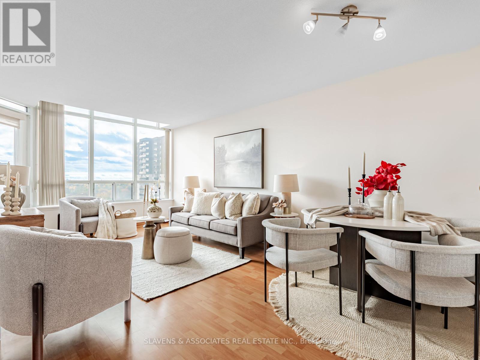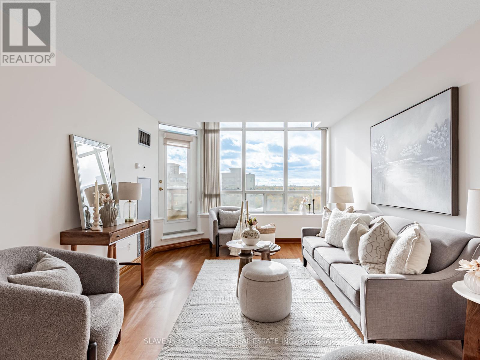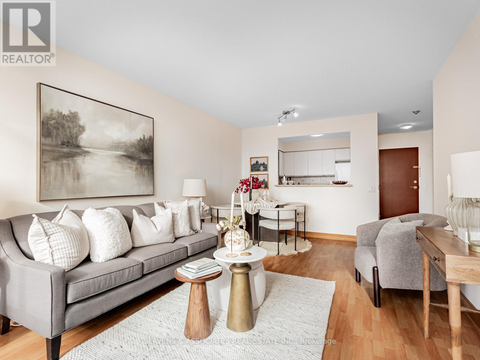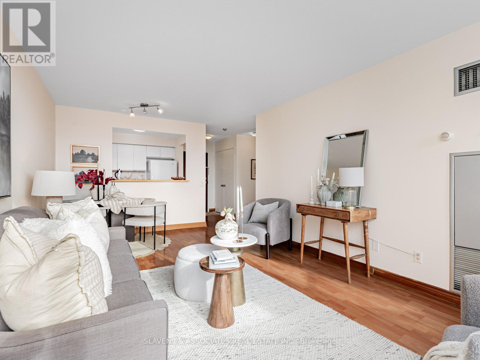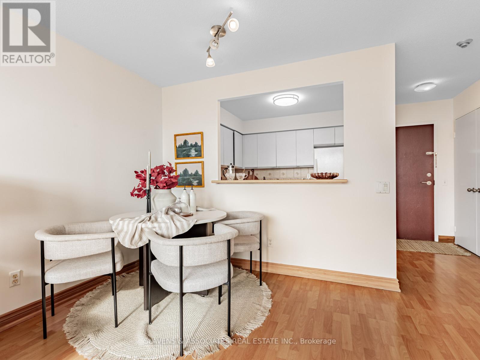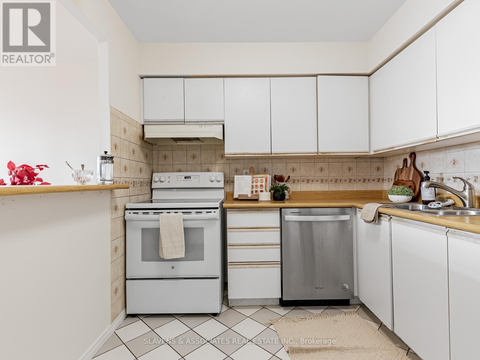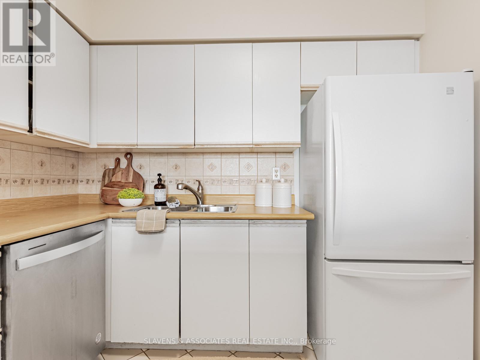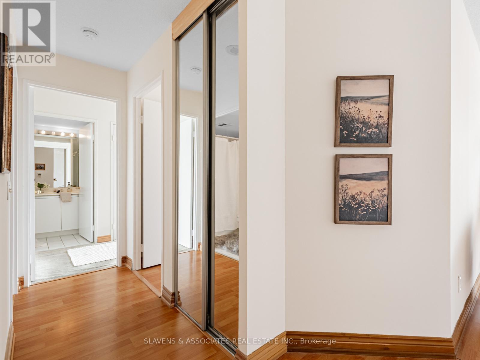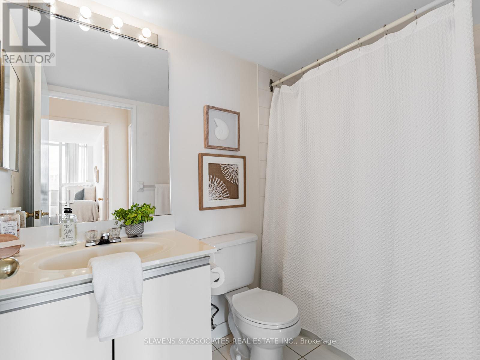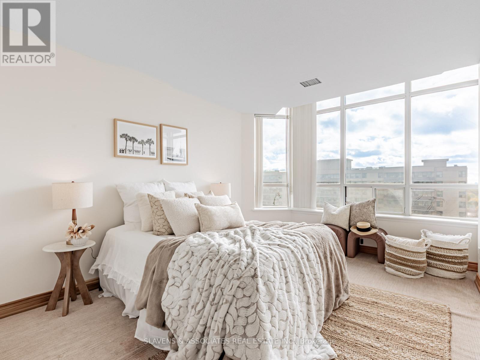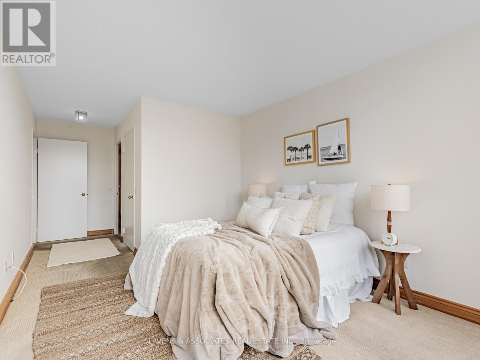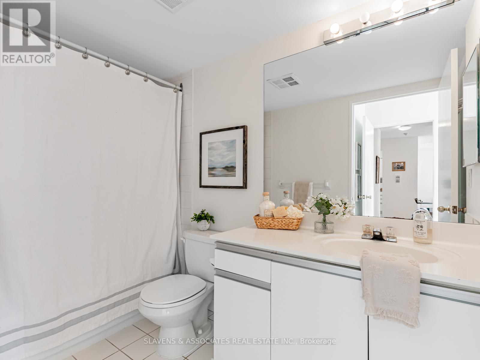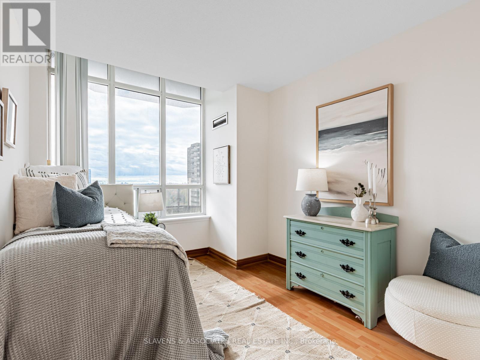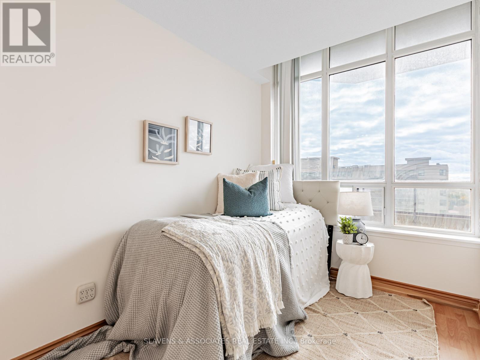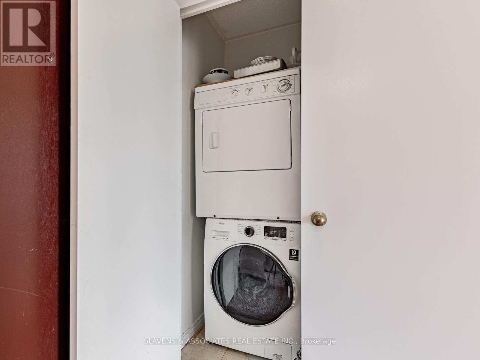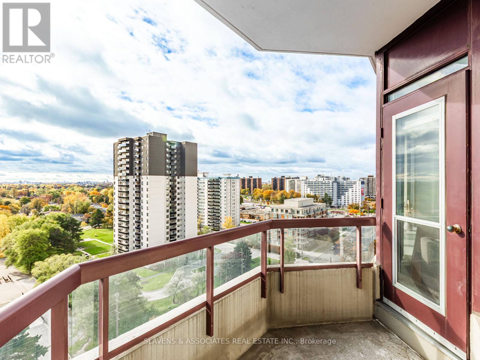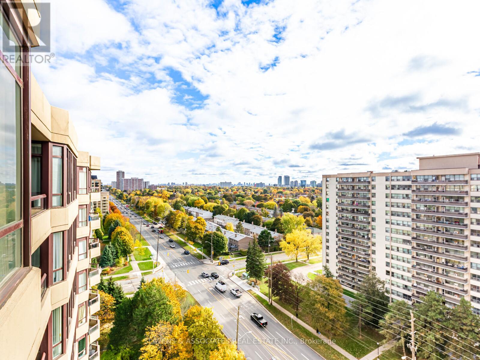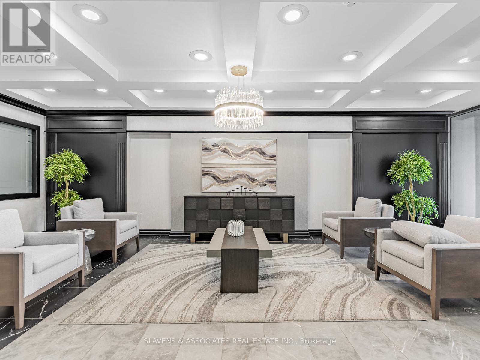Ph103 - 91 Townsgate Drive Vaughan, Ontario L4J 8E8
$525,000Maintenance, Heat, Electricity, Water, Common Area Maintenance, Insurance, Parking
$805.98 Monthly
Maintenance, Heat, Electricity, Water, Common Area Maintenance, Insurance, Parking
$805.98 MonthlyWelcome to 91 Townsgate Drive, a bright 2-bedroom, 2-bathroom condo in a prime Thornhill location. This corner suite is filled with natural light and features an open-concept layout. The living area opens to a private balcony with scenic south-facing views, perfect for morning coffee or evening relaxation. Cook and entertain with ease in the well-maintained kitchen, with plenty of space for everyday meals and room to update to your style. The oversized primary suite includes a private ensuite and generous closet space, while the second bedroom boasts large windows and a custom closet. Additional features include in-suite laundry, exclusive-use tandem parking space, along with a building that's impeccably cared for and features exceptional amenities. Maintenance fees include Bell telephone charges (not internet). Steps from transit, shops, parks, and schools, and just minutes from Promenade Mall, York University, and major highways, this condo offers modern living in one of Vaughan's most connected communities. (id:63688)
Property Details
| MLS® Number | N12503370 |
| Property Type | Single Family |
| Community Name | Crestwood-Springfarm-Yorkhill |
| Community Features | Pets Allowed With Restrictions |
| Features | Balcony |
| Parking Space Total | 1 |
Building
| Bathroom Total | 2 |
| Bedrooms Above Ground | 2 |
| Bedrooms Total | 2 |
| Appliances | All, Dryer, Washer, Window Coverings |
| Basement Type | None |
| Cooling Type | Central Air Conditioning |
| Exterior Finish | Concrete |
| Flooring Type | Ceramic |
| Heating Fuel | Natural Gas |
| Heating Type | Forced Air |
| Size Interior | 800 - 899 Ft2 |
| Type | Apartment |
Parking
| Underground | |
| Garage |
Land
| Acreage | No |
Rooms
| Level | Type | Length | Width | Dimensions |
|---|---|---|---|---|
| Main Level | Living Room | 5.79 m | 3.4 m | 5.79 m x 3.4 m |
| Main Level | Dining Room | 5.79 m | 3.4 m | 5.79 m x 3.4 m |
| Main Level | Kitchen | 2.54 m | 2.74 m | 2.54 m x 2.74 m |
| Main Level | Primary Bedroom | 6.58 m | 3.2 m | 6.58 m x 3.2 m |
| Main Level | Bedroom 2 | 4.7 m | 2.74 m | 4.7 m x 2.74 m |
Contact Us
Contact us for more information

