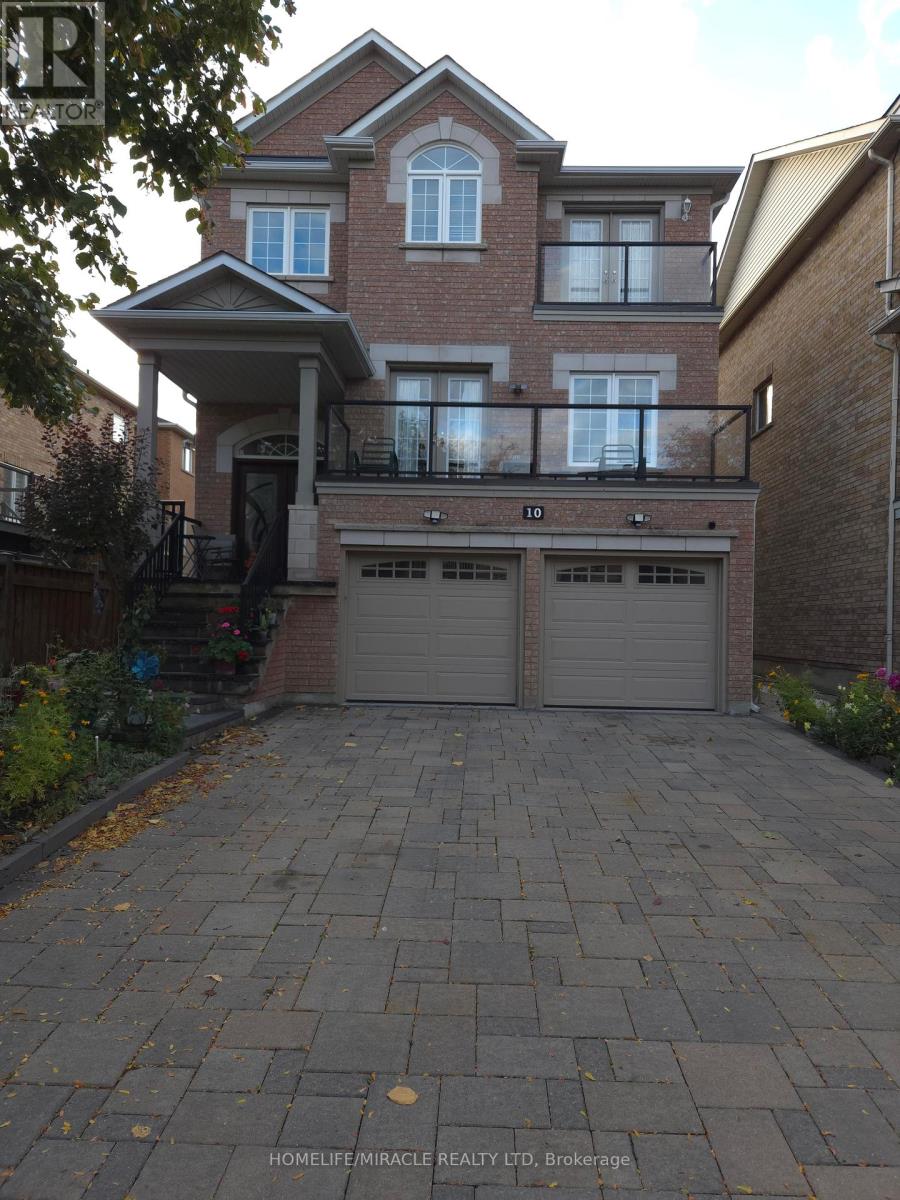10 Gina Drive Vaughan, Ontario L6A 3X2
4 Bedroom
4 Bathroom
1,500 - 2,000 ft2
Fireplace
Central Air Conditioning
Forced Air
$1,275,000
Welcome to 10 Gina Drive!Beautifully maintained detached home in the heart of Vellore Village featuring 3+1 bedrooms and 4 bathrooms. Hardwood flooring throughout main and 2nd floor- no carpets. The finished basement apartment offers excellent income potential or in-law suite option. Ideally situated close to Hwy 400 & 407, Maple GO Station, Cortellucci Vaughan Hospital, Vaughan Mills, Canada's Wonderland, top-ranking schools, and family-friendly parks. A perfect blend of comfort, convenience, and investment opportunity in one of Vaughan's most desirable communities. (id:63688)
Property Details
| MLS® Number | N12503026 |
| Property Type | Single Family |
| Community Name | Vellore Village |
| Equipment Type | Water Heater |
| Features | Carpet Free |
| Parking Space Total | 4 |
| Rental Equipment Type | Water Heater |
Building
| Bathroom Total | 4 |
| Bedrooms Above Ground | 3 |
| Bedrooms Below Ground | 1 |
| Bedrooms Total | 4 |
| Amenities | Fireplace(s) |
| Appliances | Dishwasher, Dryer, Microwave, Stove, Washer, Refrigerator |
| Basement Features | Apartment In Basement |
| Basement Type | N/a |
| Construction Style Attachment | Detached |
| Cooling Type | Central Air Conditioning |
| Exterior Finish | Brick |
| Fireplace Present | Yes |
| Flooring Type | Hardwood, Tile, Laminate |
| Foundation Type | Concrete |
| Half Bath Total | 1 |
| Heating Fuel | Natural Gas |
| Heating Type | Forced Air |
| Stories Total | 2 |
| Size Interior | 1,500 - 2,000 Ft2 |
| Type | House |
| Utility Water | Municipal Water |
Parking
| Attached Garage | |
| Garage |
Land
| Acreage | No |
| Sewer | Sanitary Sewer |
| Size Depth | 82 Ft |
| Size Frontage | 36 Ft ,1 In |
| Size Irregular | 36.1 X 82 Ft |
| Size Total Text | 36.1 X 82 Ft |
Rooms
| Level | Type | Length | Width | Dimensions |
|---|---|---|---|---|
| Second Level | Primary Bedroom | 5.02 m | 3.47 m | 5.02 m x 3.47 m |
| Second Level | Bedroom 2 | 3.96 m | 3.04 m | 3.96 m x 3.04 m |
| Second Level | Bedroom 3 | 5.42 m | 2.74 m | 5.42 m x 2.74 m |
| Basement | Living Room | 5.02 m | 3.47 m | 5.02 m x 3.47 m |
| Basement | Kitchen | 5.02 m | 3.47 m | 5.02 m x 3.47 m |
| Basement | Bedroom 4 | 3.04 m | 3.04 m | 3.04 m x 3.04 m |
| Main Level | Living Room | 5.42 m | 4.26 m | 5.42 m x 4.26 m |
| Main Level | Family Room | 4.87 m | 4.87 m | 4.87 m x 4.87 m |
| Main Level | Eating Area | 3.04 m | 3.84 m | 3.04 m x 3.84 m |
| Main Level | Kitchen | 3.68 m | 2.62 m | 3.68 m x 2.62 m |
Contact Us
Contact us for more information



