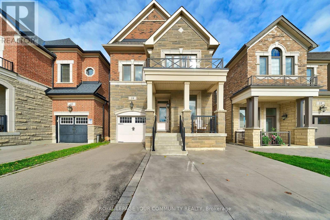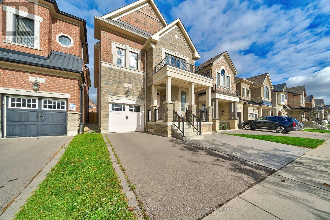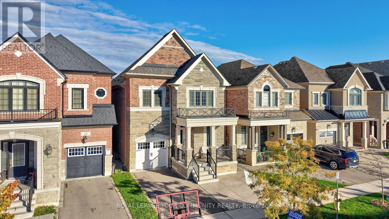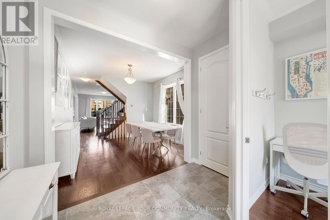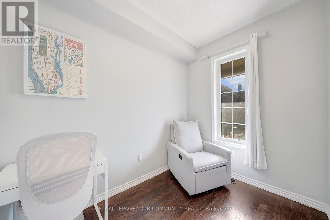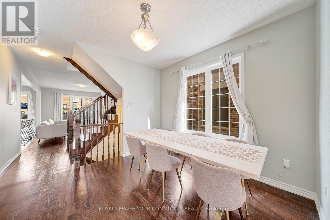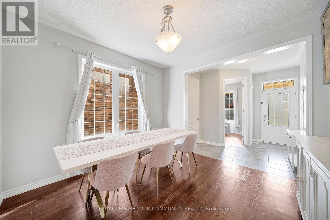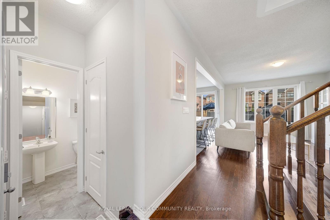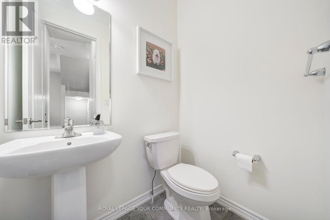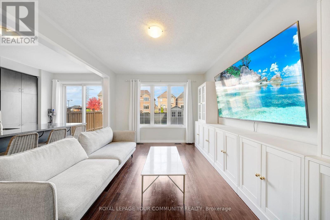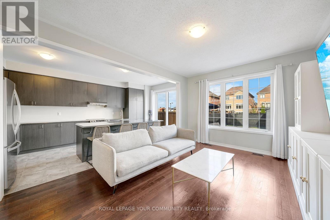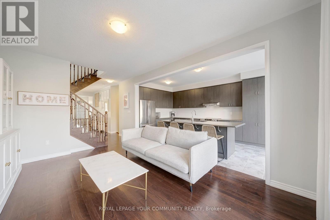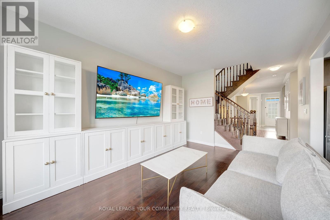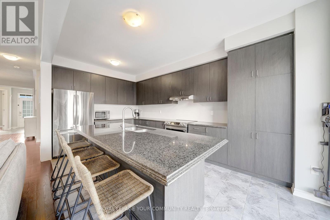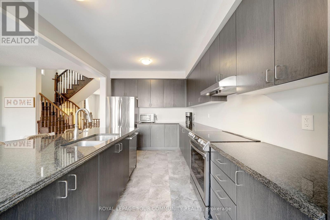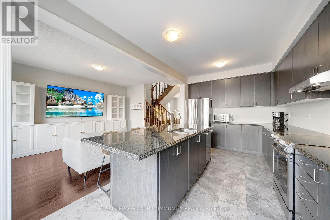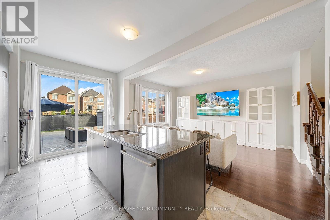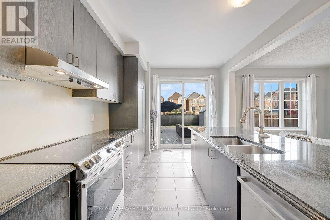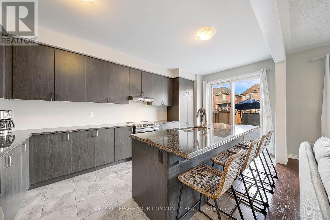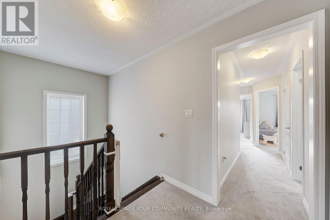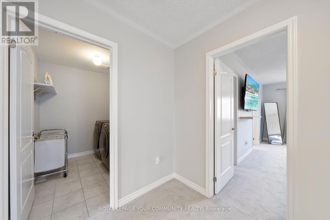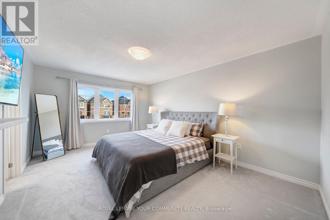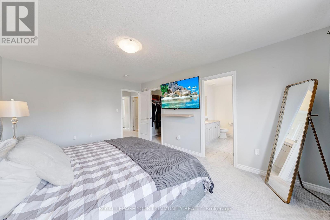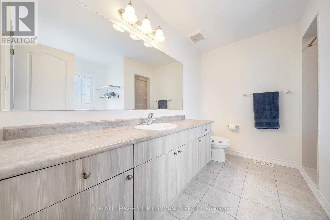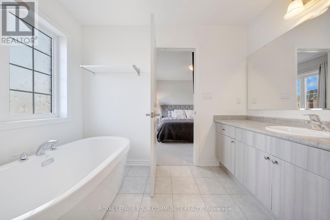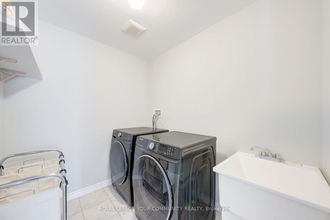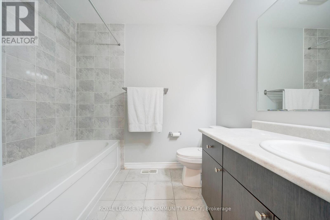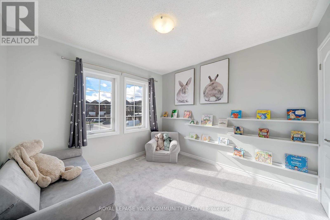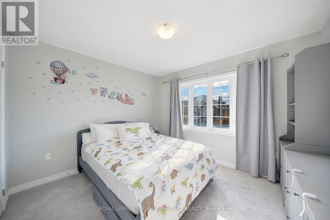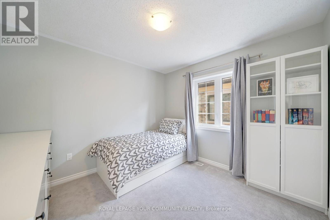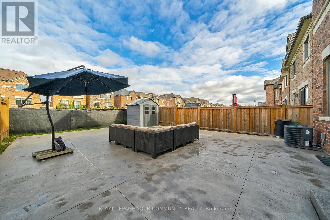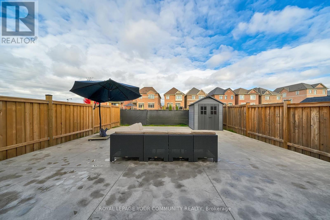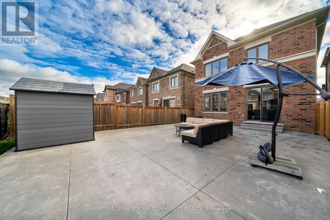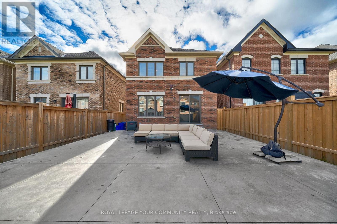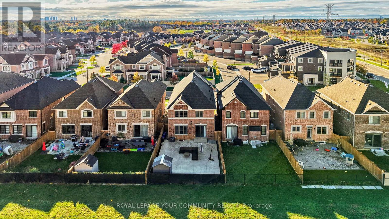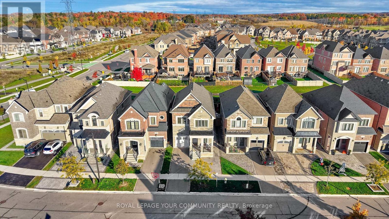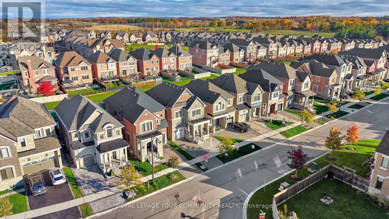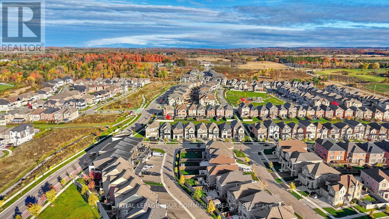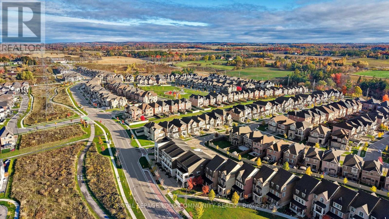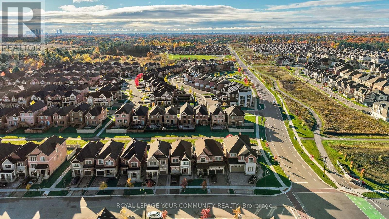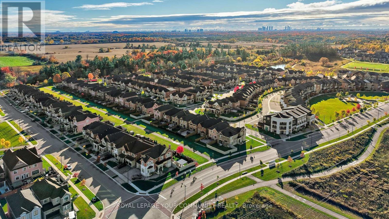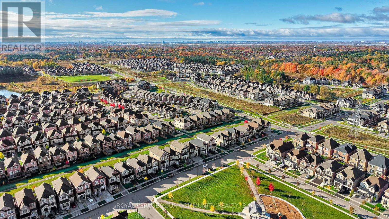14 Faust Ridge Vaughan, Ontario L4H 4T1
$1,325,000
A+ Location in the heart of Prestigious Kleinburg this stunning home is ready to welcome its next family. Upgraded 4 Spacious Bedrooms, Stained Oak Staircase, 9Ft Ceiling, Oversized Windows throughout, Kitchen features an expansive Granite Island ideal for entertaining, Granite Counter Tops, Plenty of Storage, Laundry Room is located in the Upper Level for Convenience. Additional Parking Space added in the Front of the Home (2022). Backyard is very low maintenance with fully fenced, newer patio (2022) and a new shed for extra storage. The backyard has a beautiful walking trail adjacent to the home, an added benefit with no home directly in the back. High Demand Location Close To Hwys 400, 27, 427, Go Train and Walking Distance To Historic Kleinburg Village, Shops, Restaurants & Cafe, Kortright Centre & McMichael Gallery, Great Schools, Near Green Conservation Areas & the Prestigious Copper Creek Golf Club. This home is elegant, well cared for and move-in ready! Home is Smoke Free. Basement has rough in for bathroom (id:63688)
Open House
This property has open houses!
2:00 pm
Ends at:4:00 pm
Property Details
| MLS® Number | N12482221 |
| Property Type | Single Family |
| Community Name | Kleinburg |
| Amenities Near By | Golf Nearby, Park, Schools |
| Community Features | School Bus |
| Equipment Type | Water Heater |
| Features | Conservation/green Belt, Paved Yard |
| Parking Space Total | 3 |
| Rental Equipment Type | Water Heater |
| Structure | Patio(s), Porch, Shed |
Building
| Bathroom Total | 3 |
| Bedrooms Above Ground | 4 |
| Bedrooms Total | 4 |
| Age | 6 To 15 Years |
| Appliances | Garage Door Opener Remote(s), Water Heater, Dishwasher, Dryer, Garage Door Opener, Hood Fan, Stove, Washer, Window Coverings, Refrigerator |
| Basement Development | Unfinished |
| Basement Type | N/a (unfinished) |
| Construction Style Attachment | Detached |
| Cooling Type | Central Air Conditioning |
| Exterior Finish | Brick |
| Fire Protection | Alarm System, Smoke Detectors |
| Flooring Type | Hardwood, Ceramic |
| Foundation Type | Unknown |
| Half Bath Total | 1 |
| Heating Fuel | Natural Gas |
| Heating Type | Forced Air |
| Stories Total | 2 |
| Size Interior | 2,000 - 2,500 Ft2 |
| Type | House |
| Utility Water | Municipal Water |
Parking
| Attached Garage | |
| Garage |
Land
| Acreage | No |
| Fence Type | Fully Fenced, Fenced Yard |
| Land Amenities | Golf Nearby, Park, Schools |
| Sewer | Sanitary Sewer |
| Size Depth | 107 Ft |
| Size Frontage | 30 Ft |
| Size Irregular | 30 X 107 Ft |
| Size Total Text | 30 X 107 Ft |
Rooms
| Level | Type | Length | Width | Dimensions |
|---|---|---|---|---|
| Second Level | Primary Bedroom | 4.84 m | 3.63 m | 4.84 m x 3.63 m |
| Second Level | Bedroom 2 | 2.99 m | 3.14 m | 2.99 m x 3.14 m |
| Second Level | Bedroom 3 | 3.12 m | 3.49 m | 3.12 m x 3.49 m |
| Second Level | Bedroom 4 | 3.06 m | 3.16 m | 3.06 m x 3.16 m |
| Second Level | Laundry Room | Measurements not available | ||
| Main Level | Great Room | 4.94 m | 3.65 m | 4.94 m x 3.65 m |
| Main Level | Kitchen | 2.99 m | 5.65 m | 2.99 m x 5.65 m |
| Main Level | Dining Room | 3.42 m | 3.49 m | 3.42 m x 3.49 m |
| Main Level | Office | 2.13 m | 2.74 m | 2.13 m x 2.74 m |
Contact Us
Contact us for more information

