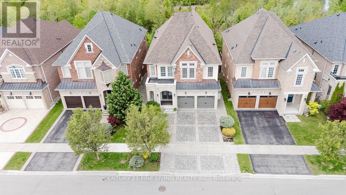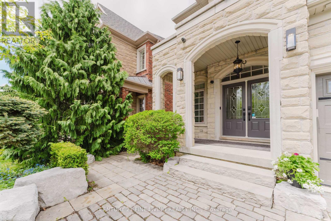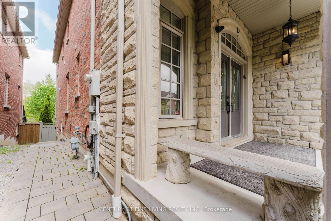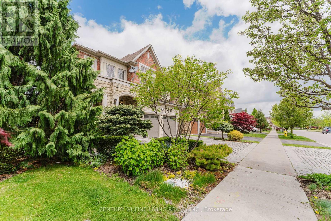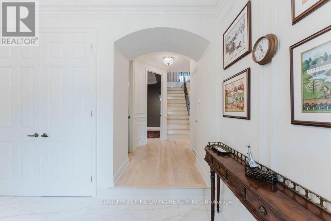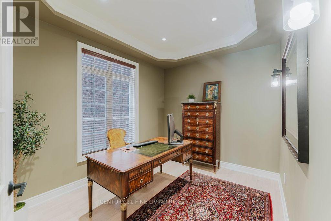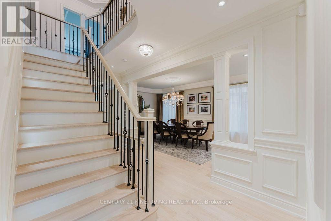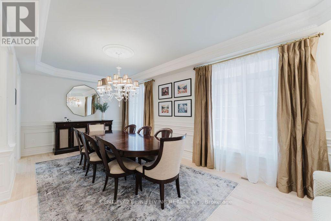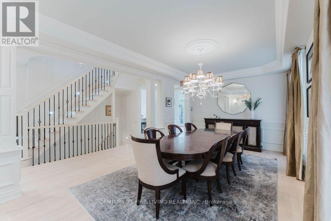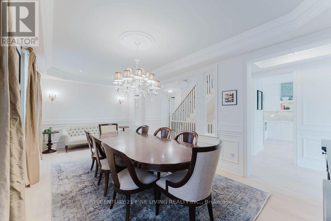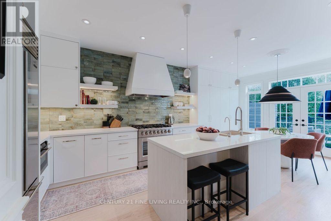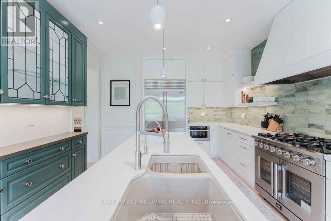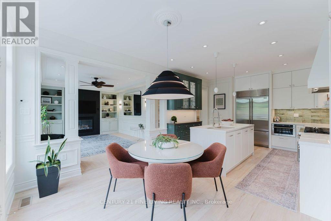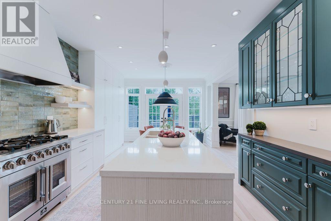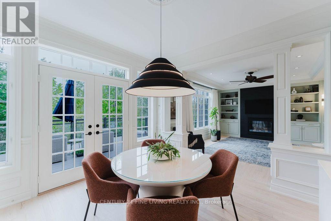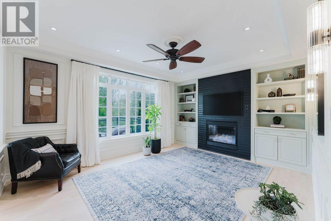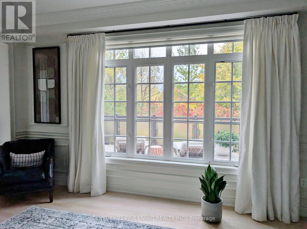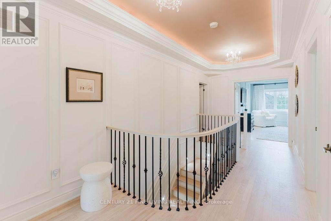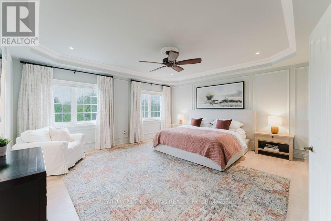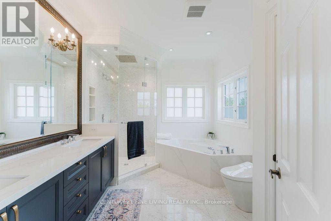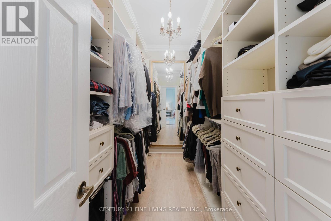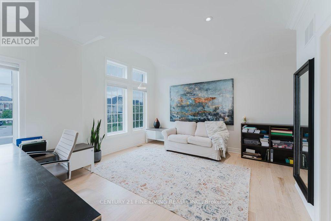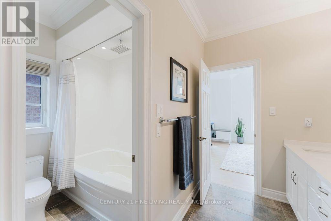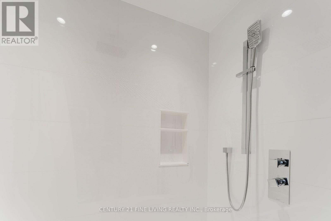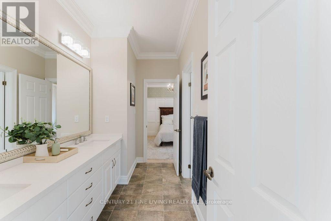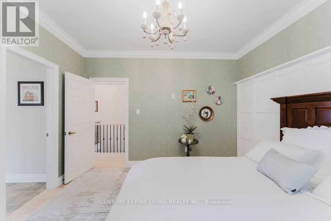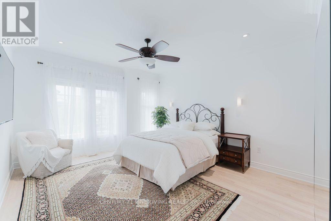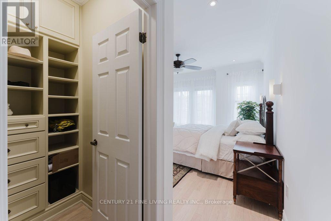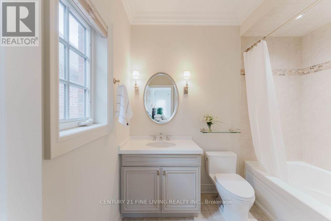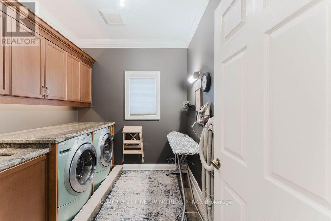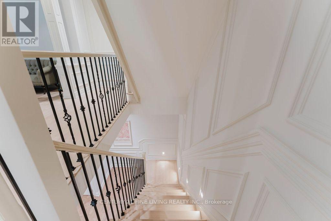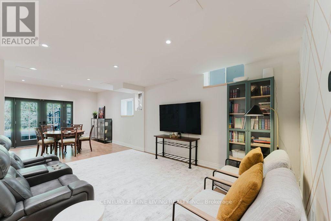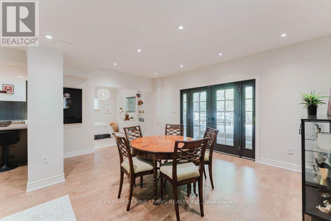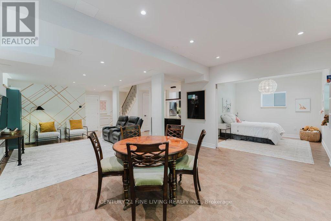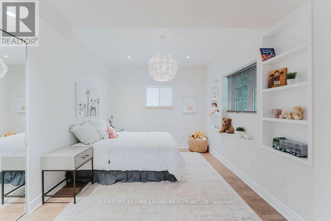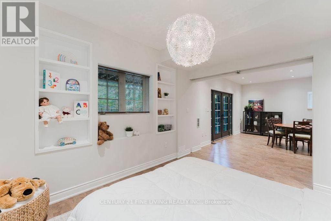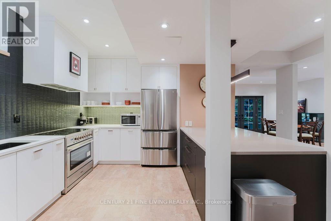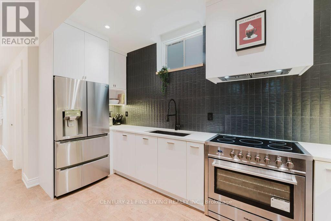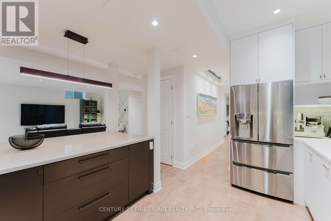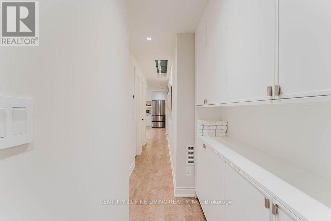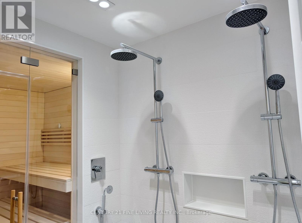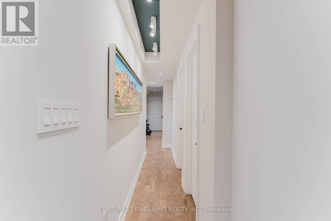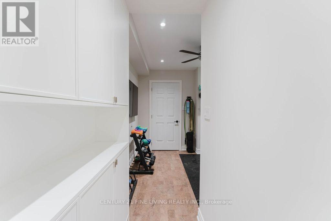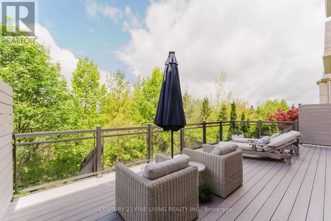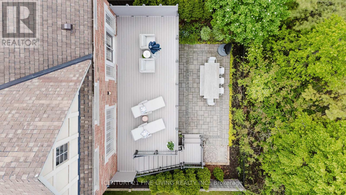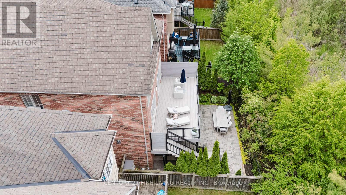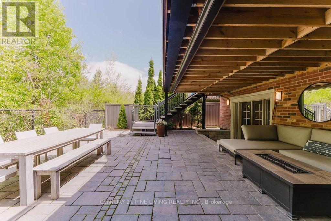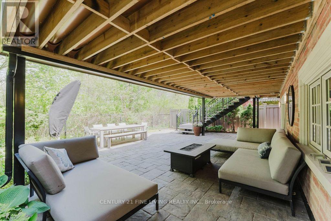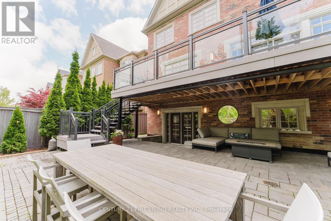96 Wolf Creek Crescent Vaughan, Ontario L6A 4B9
$2,399,000
*** RAVINE LOT *** PRIVATE BACKYARD *** WALK-OUT BASEMENT *** A rare ravine-backing property offering complete privacy and year-round natural views. This thoughtfully designed home provides generous living space, exceptional construction quality, and flexible options for multi-generational living or extended stays.The bright main level features large windows, custom built-ins around the gas fireplace, and a walk-out to an oversized deck overlooking the trees. The kitchen is equipped with premium appliances, including a 42" built-in Sub-Zero refrigerator, and there is a second full kitchen on the lower level for added convenience and flexibility.Upstairs, the primary suite offers serene ravine views, a walk-in closet, and a spa-style ensuite with heated floors.The walk-out lower level is built for comfort and durability: triple-layer sound insulation in the ceiling, rigid-foam insulated walls, and a raised subfloor system to maintain warmth and dryness year-round. Independent temperature zoning on all three levels allows efficient heating and cooling based on where you live day-to-day. A finished sauna provides a relaxing retreat at home.Outdoor spaces are professionally finished with interlock stonework, landscaping, and automated irrigation. The 32' 12' composite deck features minimal posts and an under-deck rain-management system, allowing outdoor enjoyment in all weather. (id:63688)
Property Details
| MLS® Number | N12461743 |
| Property Type | Single Family |
| Community Name | Patterson |
| Amenities Near By | Park, Public Transit |
| Community Features | Community Centre |
| Equipment Type | None |
| Features | Wooded Area, Ravine, Lighting, Carpet Free |
| Parking Space Total | 5 |
| Rental Equipment Type | None |
| Structure | Deck, Patio(s), Porch |
Building
| Bathroom Total | 6 |
| Bedrooms Above Ground | 4 |
| Bedrooms Below Ground | 1 |
| Bedrooms Total | 5 |
| Amenities | Fireplace(s) |
| Appliances | Garage Door Opener Remote(s), Water Softener, Water Heater, Water Heater - Tankless, Water Meter, Central Vacuum, Dishwasher, Dryer, Garage Door Opener, Humidifier, Microwave, Range, Washer, Window Coverings, Refrigerator |
| Basement Development | Finished |
| Basement Features | Walk Out, Separate Entrance |
| Basement Type | N/a (finished), N/a |
| Construction Style Attachment | Detached |
| Cooling Type | Central Air Conditioning |
| Exterior Finish | Brick Veneer, Stone |
| Fireplace Present | Yes |
| Fireplace Total | 1 |
| Flooring Type | Hardwood, Cork |
| Foundation Type | Poured Concrete |
| Half Bath Total | 3 |
| Heating Fuel | Natural Gas |
| Heating Type | Forced Air |
| Stories Total | 2 |
| Size Interior | 3,000 - 3,500 Ft2 |
| Type | House |
| Utility Water | Municipal Water |
Parking
| Garage |
Land
| Acreage | No |
| Fence Type | Fully Fenced, Fenced Yard |
| Land Amenities | Park, Public Transit |
| Landscape Features | Landscaped, Lawn Sprinkler |
| Sewer | Sanitary Sewer |
| Size Depth | 32 M |
| Size Frontage | 12.2 M |
| Size Irregular | 12.2 X 32 M ; Ravine Lot |
| Size Total Text | 12.2 X 32 M ; Ravine Lot |
Rooms
| Level | Type | Length | Width | Dimensions |
|---|---|---|---|---|
| Second Level | Laundry Room | 2.67 m | 2.36 m | 2.67 m x 2.36 m |
| Second Level | Bedroom | 5.44 m | 3.66 m | 5.44 m x 3.66 m |
| Second Level | Bedroom 2 | 3.81 m | 3.63 m | 3.81 m x 3.63 m |
| Second Level | Bedroom 3 | 5.05 m | 4.09 m | 5.05 m x 4.09 m |
| Second Level | Bedroom 4 | 4.52 m | 3.96 m | 4.52 m x 3.96 m |
| Basement | Family Room | 4.75 m | 4.93 m | 4.75 m x 4.93 m |
| Basement | Dining Room | 3.63 m | 4.93 m | 3.63 m x 4.93 m |
| Basement | Kitchen | 3.89 m | 4.32 m | 3.89 m x 4.32 m |
| Basement | Bedroom 5 | 3.81 m | 3.1 m | 3.81 m x 3.1 m |
| Basement | Exercise Room | 3.15 m | 2.67 m | 3.15 m x 2.67 m |
| Basement | Cold Room | 1.73 m | 3.53 m | 1.73 m x 3.53 m |
| Main Level | Foyer | 2.59 m | 3.48 m | 2.59 m x 3.48 m |
| Main Level | Office | 3.38 m | 2.64 m | 3.38 m x 2.64 m |
| Main Level | Dining Room | 6.86 m | 3.45 m | 6.86 m x 3.45 m |
| Main Level | Living Room | 6.86 m | 3.45 m | 6.86 m x 3.45 m |
| Main Level | Kitchen | 6.96 m | 3.71 m | 6.96 m x 3.71 m |
| Main Level | Family Room | 4.67 m | 3.89 m | 4.67 m x 3.89 m |
Utilities
| Cable | Available |
| Electricity | Available |
| Sewer | Installed |
Contact Us
Contact us for more information

