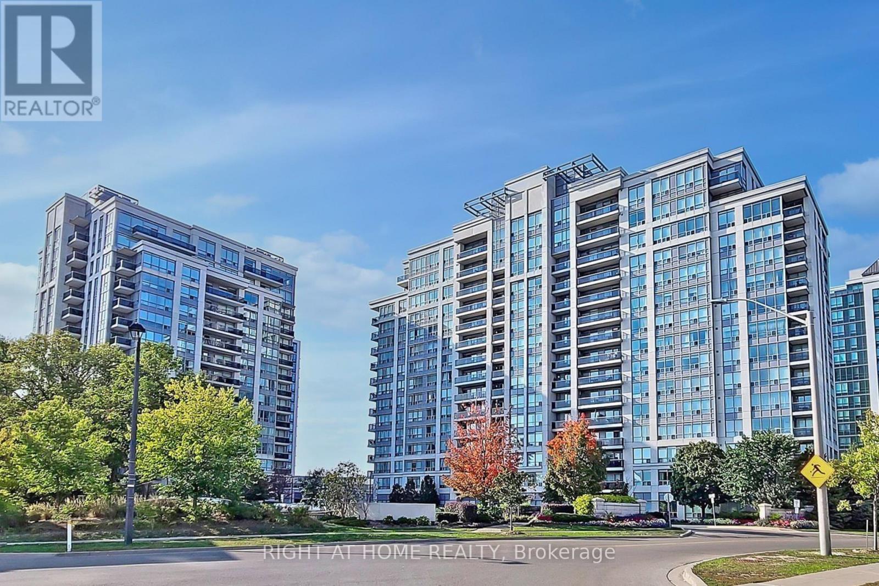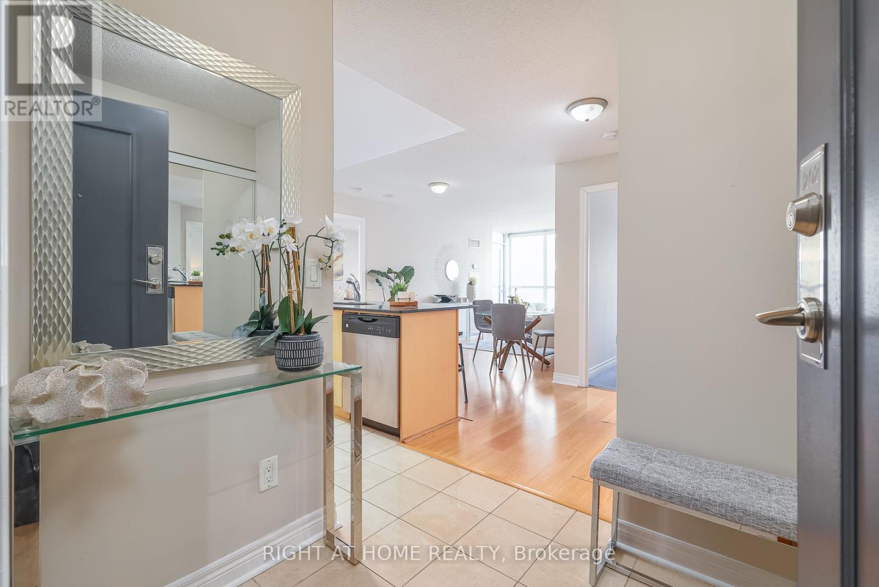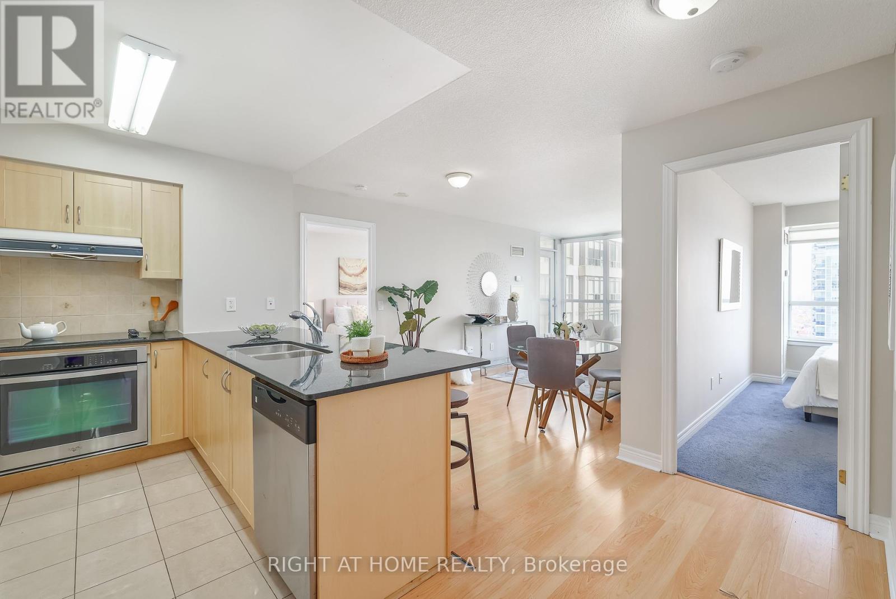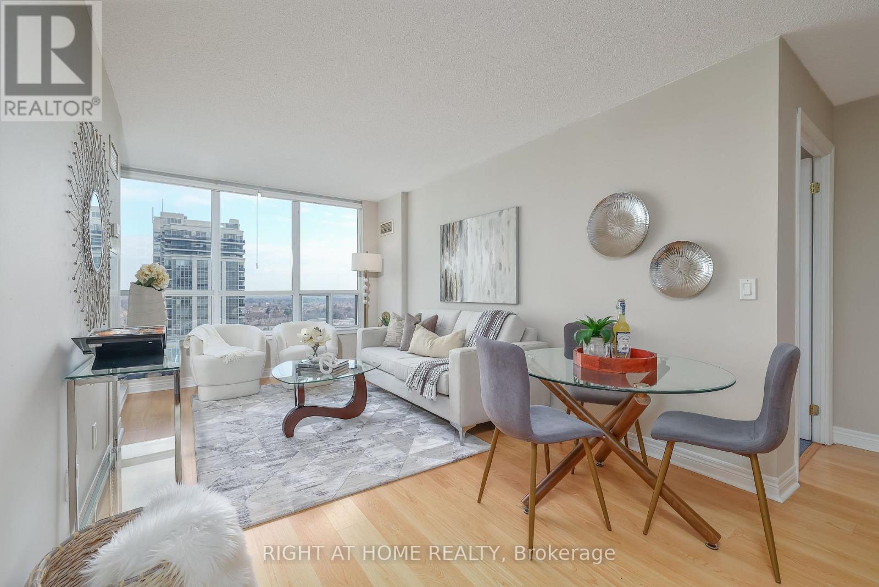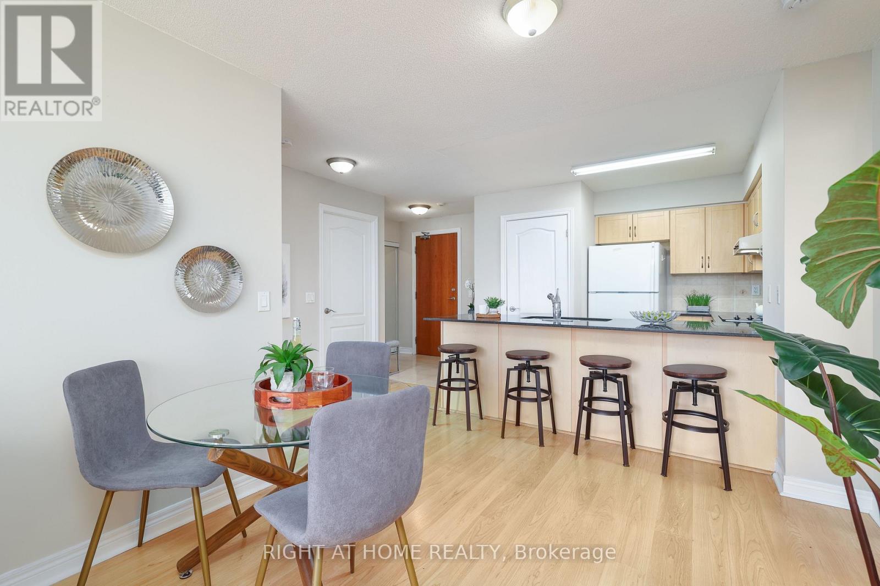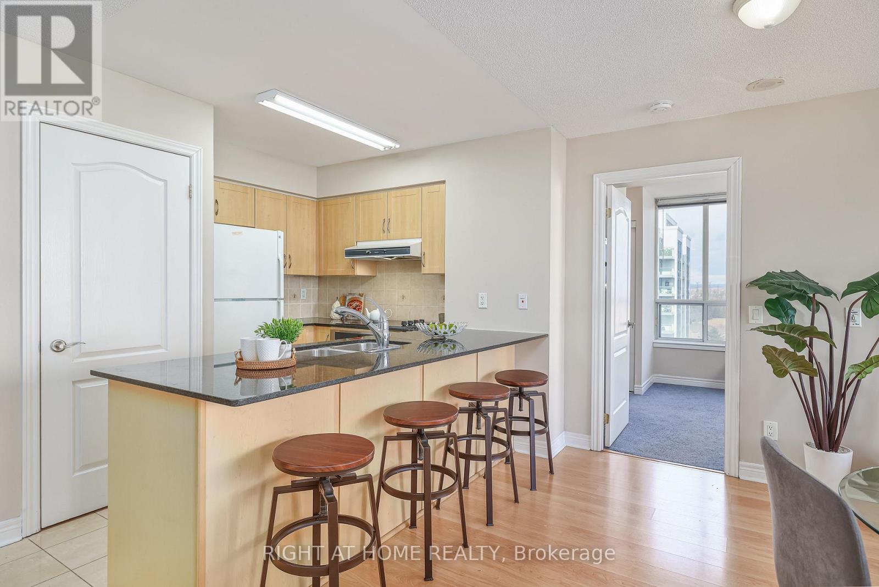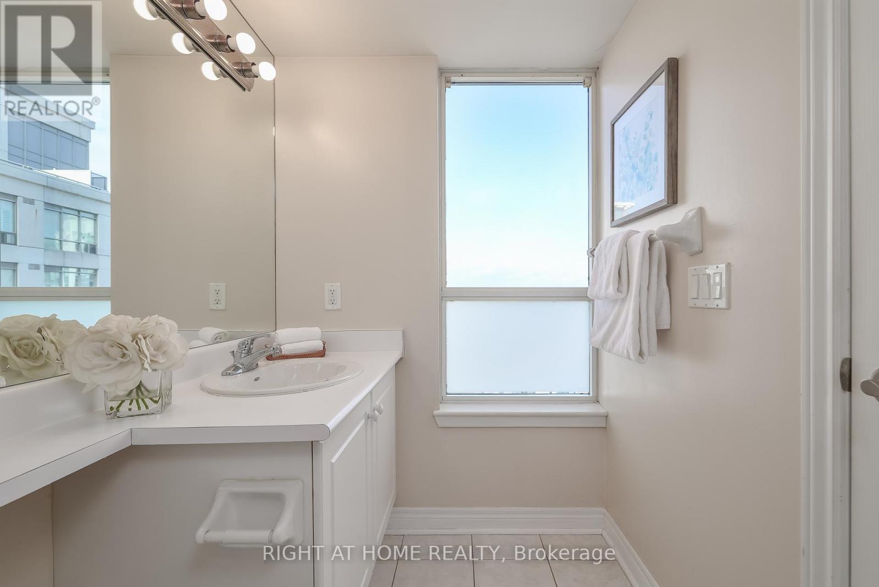1202 - 60 Disera Drive Vaughan, Ontario L4J 9G1
2 Bedroom
2 Bathroom
0 - 499 ft2
Central Air Conditioning, Ventilation System
Forced Air
$709,900Maintenance, Heat, Water, Common Area Maintenance, Parking
$546.93 Monthly
Maintenance, Heat, Water, Common Area Maintenance, Parking
$546.93 MonthlyTwo split bedrooms apartment with 2 full washrooms, Conveniently located within area of Thornhill City Centre,Corner 2 bdm apartment with split bedrooms,Walking distance to Promenade Mall, Walmart,Restaurants,Transportation. Minutes to HWY 7,407,404,400.Great amenities include pool,sauna,guest rooms,security.Sabbath elevator.Open balcony with two sided view.Please remove shoes. Property is professionally cleaned. (id:63688)
Property Details
| MLS® Number | N11915363 |
| Property Type | Single Family |
| Community Name | Beverley Glen |
| Amenities Near By | Hospital, Public Transit, Schools |
| Community Features | Pets Allowed With Restrictions, Community Centre |
| Features | Balcony |
| Parking Space Total | 1 |
Building
| Bathroom Total | 2 |
| Bedrooms Above Ground | 2 |
| Bedrooms Total | 2 |
| Appliances | Cooktop, Dishwasher, Dryer, Oven, Washer, Refrigerator |
| Basement Type | None |
| Cooling Type | Central Air Conditioning, Ventilation System |
| Exterior Finish | Concrete |
| Flooring Type | Laminate, Ceramic |
| Heating Fuel | Natural Gas |
| Heating Type | Forced Air |
| Size Interior | 0 - 499 Ft2 |
| Type | Apartment |
Parking
| Underground |
Land
| Acreage | No |
| Land Amenities | Hospital, Public Transit, Schools |
| Zoning Description | Res |
Rooms
| Level | Type | Length | Width | Dimensions |
|---|---|---|---|---|
| Flat | Living Room | 6.34 m | 3.25 m | 6.34 m x 3.25 m |
| Flat | Dining Room | 6.34 m | 3.25 m | 6.34 m x 3.25 m |
| Flat | Bedroom | 3.9 m | 2.93 m | 3.9 m x 2.93 m |
| Flat | Bedroom 2 | 3.81 m | 1 m | 3.81 m x 1 m |
| Flat | Kitchen | 3.25 m | 2.7 m | 3.25 m x 2.7 m |
Contact Us
Contact us for more information

