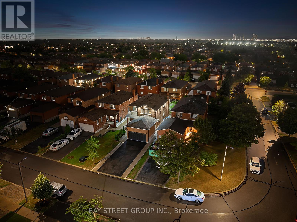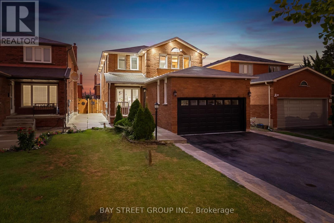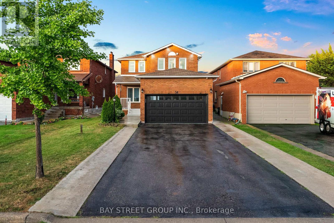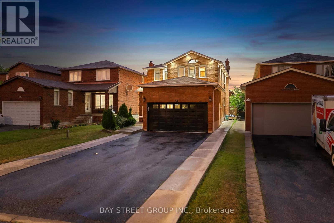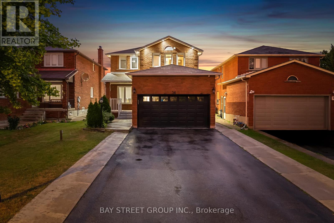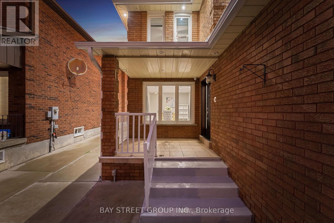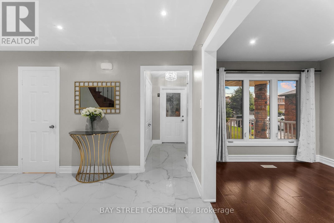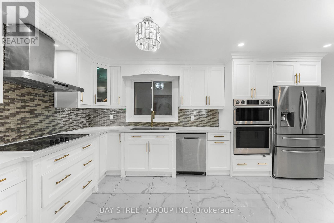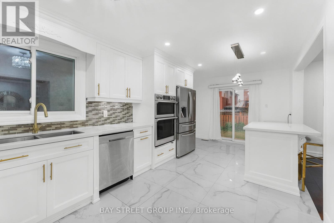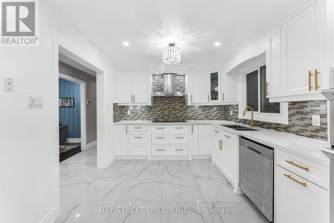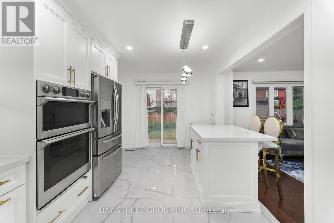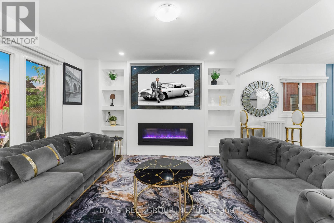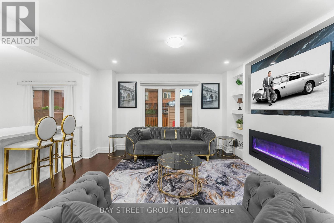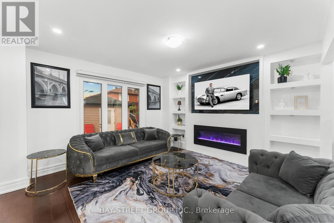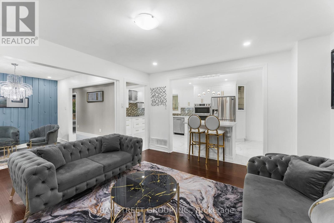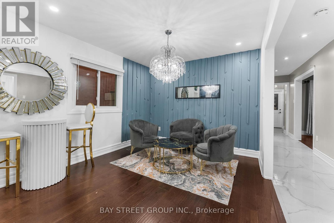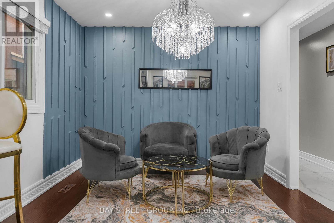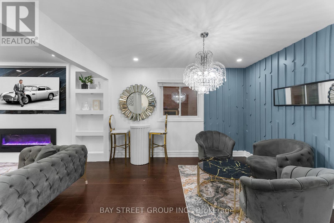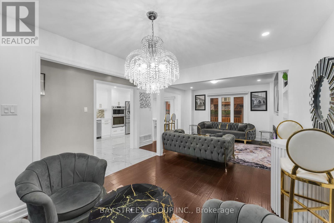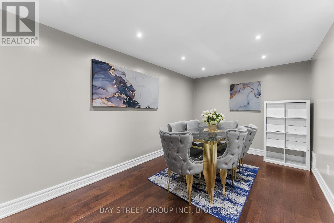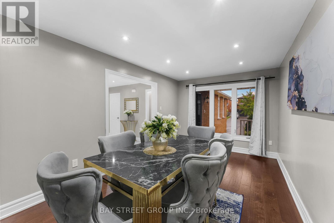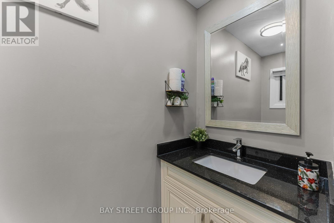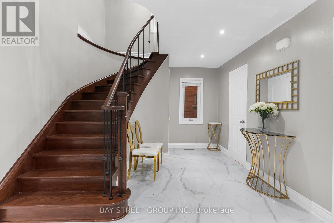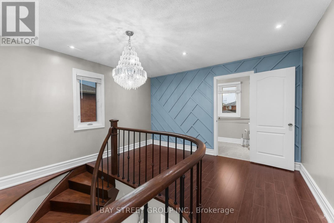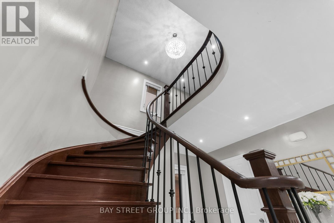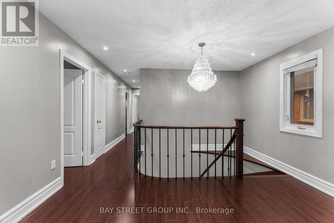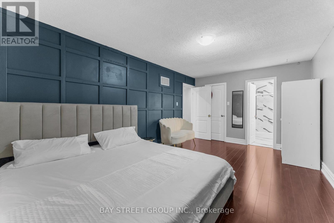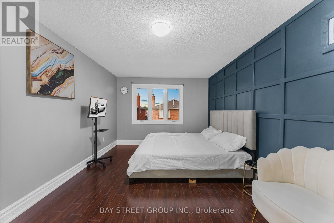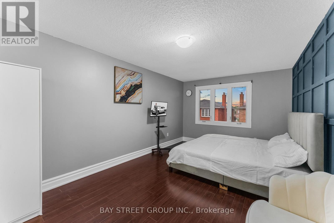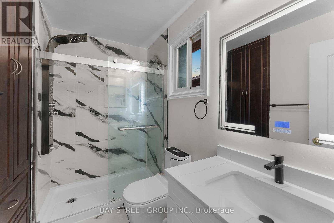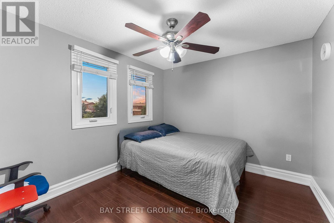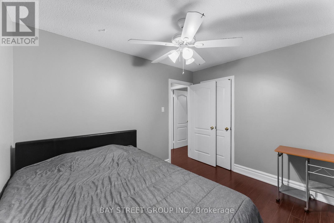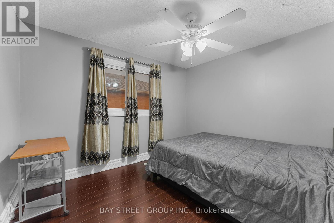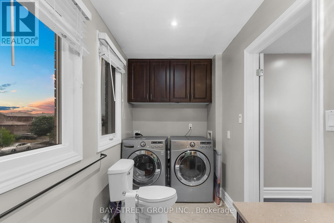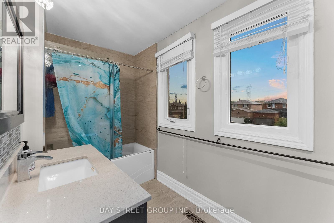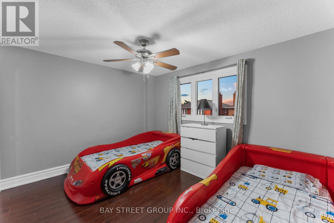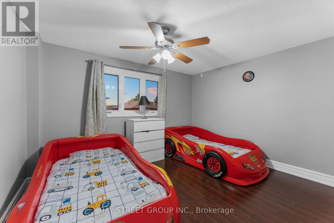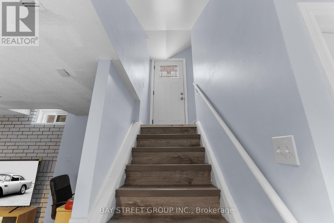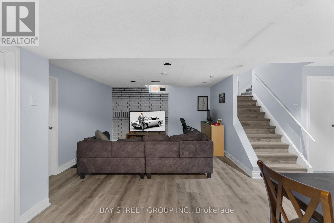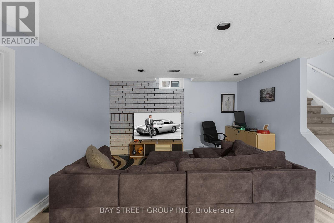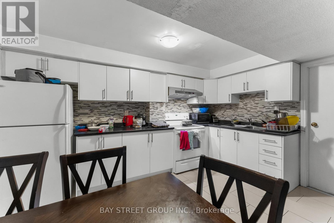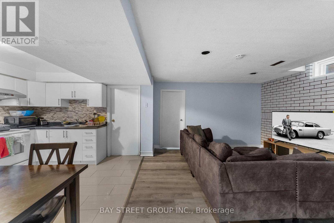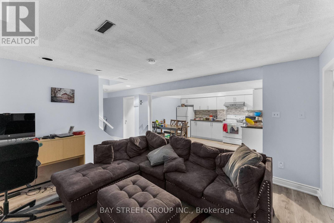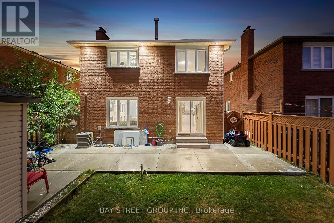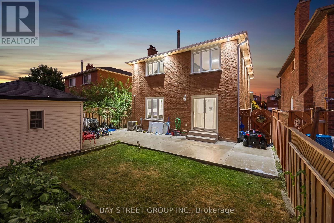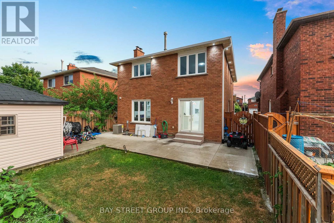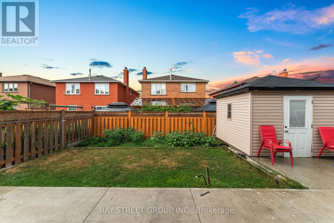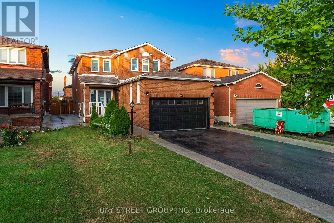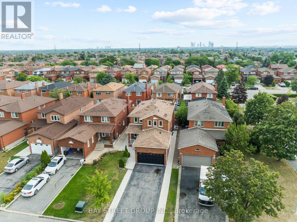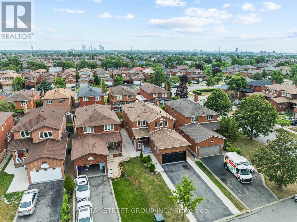34 Lamp Crescent Vaughan, Ontario L4L 6J9
$1,299,999
Welcome to this beautifully maintained and upgraded 4-bedroom, 3-washroom detached home offering over 2,200 sq ft of above-grade living in one of Vaughan's most desirable neighborhoods. This home also features a 2-bedroom basement with a separate side entrance and full washroom perfect for rental income, in-laws, or extended family. Sitting on a rare 36 ft x 120 ft lot with no sidewalk, it allows for multi-vehicle parking and easy maintenance. Enjoy a renovated kitchen and upgraded washrooms, porcelain tiles, hardwood floors throughout, accent walls, fresh paint, interior & exterior pot lights, concrete patio, and built-in appliances. Spacious layout includes separate formal living, dining, breakfast, and family rooms designed for both comfort and functionality. Highlights:- Carpet-free home - Bright and airy bedrooms - Stylish and modern finishes - Large backyard - High-potential basement unit (id:63688)
Property Details
| MLS® Number | N12328409 |
| Property Type | Single Family |
| Community Name | West Woodbridge |
| Features | In-law Suite |
| Parking Space Total | 7 |
Building
| Bathroom Total | 4 |
| Bedrooms Above Ground | 4 |
| Bedrooms Below Ground | 2 |
| Bedrooms Total | 6 |
| Appliances | Water Heater, All, Window Coverings |
| Basement Development | Finished |
| Basement Features | Separate Entrance |
| Basement Type | N/a, N/a (finished) |
| Construction Style Attachment | Detached |
| Cooling Type | Central Air Conditioning |
| Exterior Finish | Brick |
| Fireplace Present | Yes |
| Foundation Type | Concrete |
| Half Bath Total | 1 |
| Heating Fuel | Natural Gas |
| Heating Type | Forced Air |
| Stories Total | 2 |
| Size Interior | 2,000 - 2,500 Ft2 |
| Type | House |
| Utility Water | Municipal Water |
Parking
| Attached Garage | |
| Garage |
Land
| Acreage | No |
| Sewer | Sanitary Sewer |
| Size Depth | 119 Ft ,2 In |
| Size Frontage | 35 Ft ,1 In |
| Size Irregular | 35.1 X 119.2 Ft |
| Size Total Text | 35.1 X 119.2 Ft |
Contact Us
Contact us for more information

