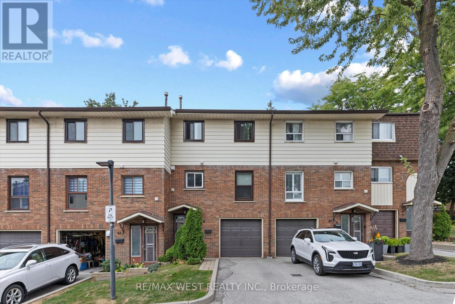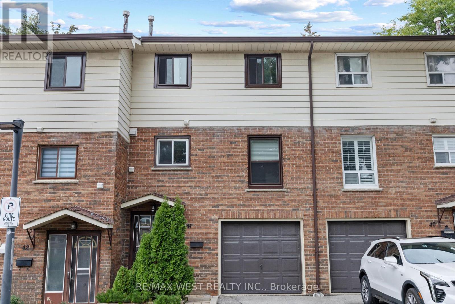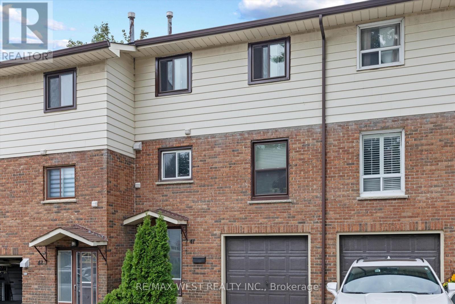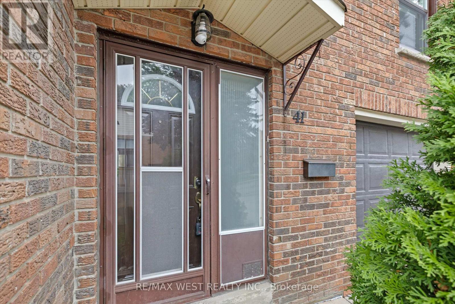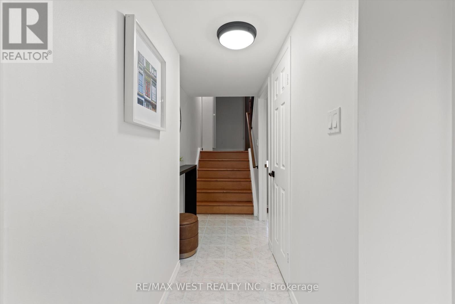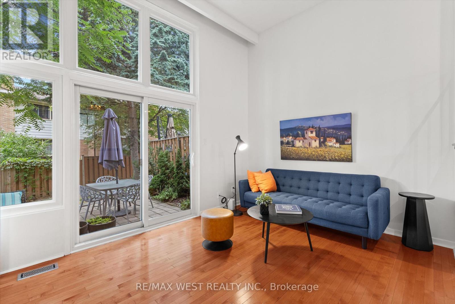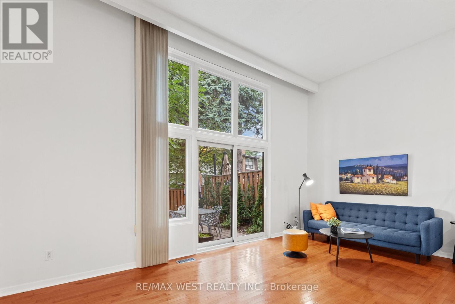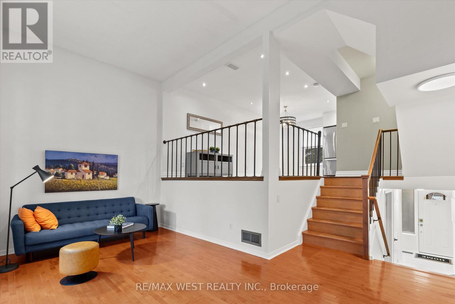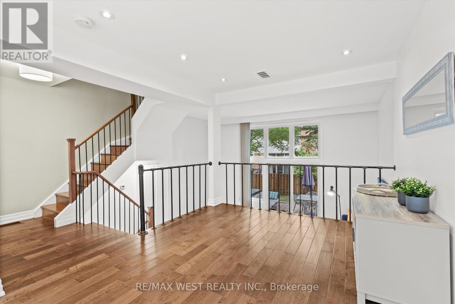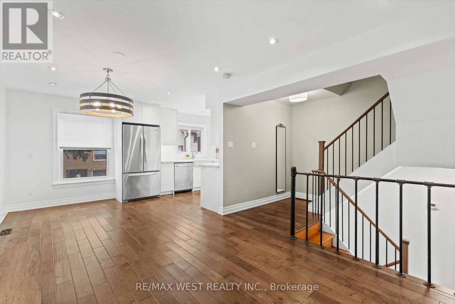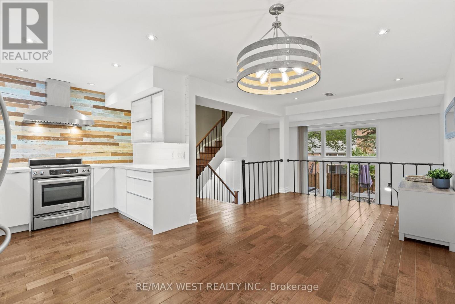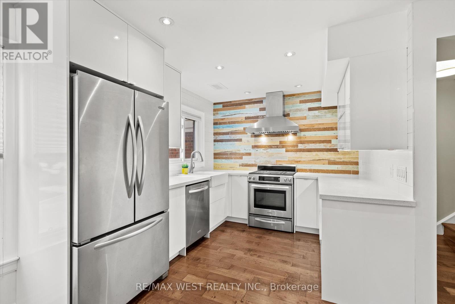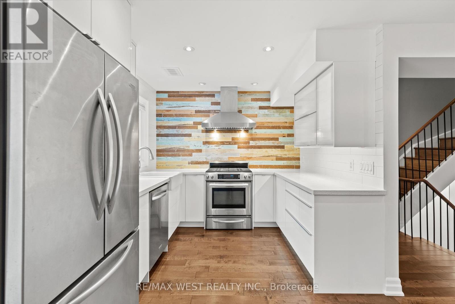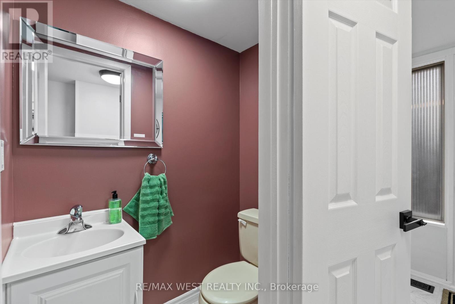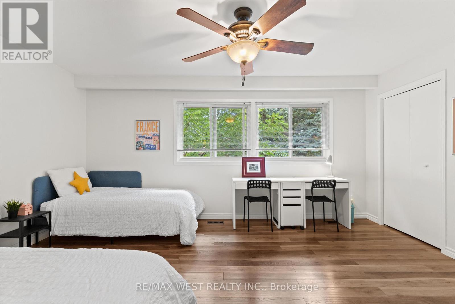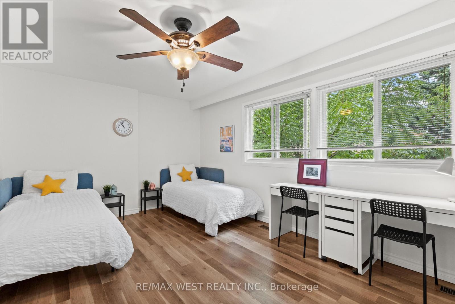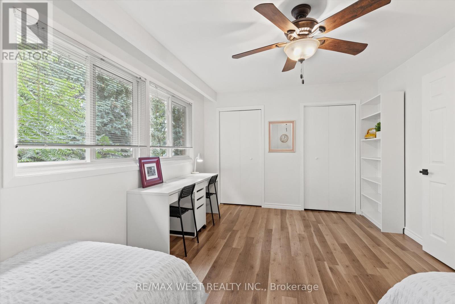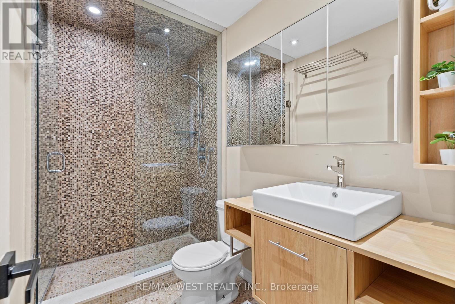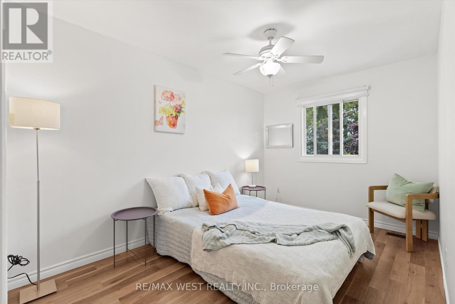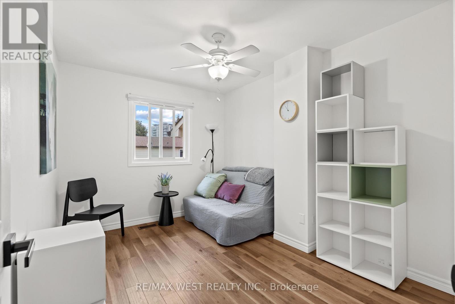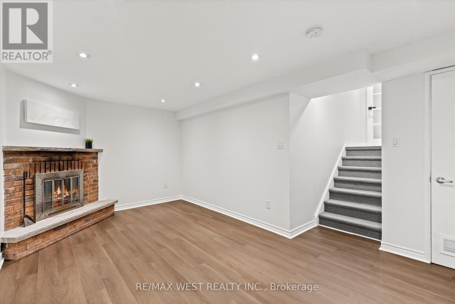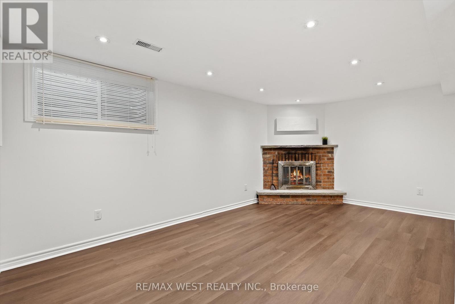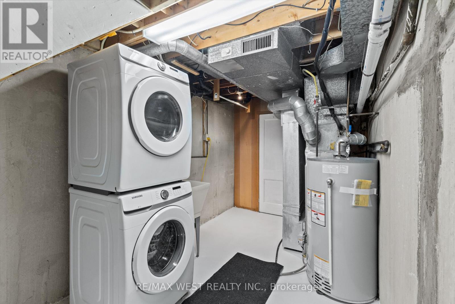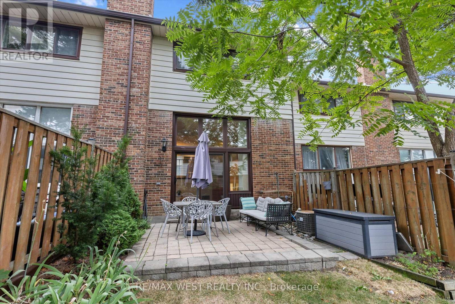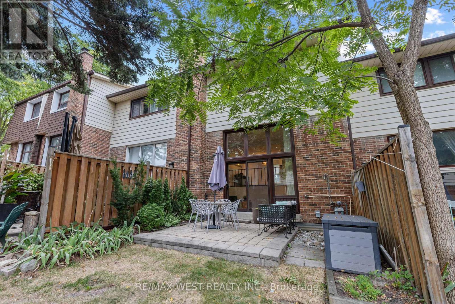41 - 88 Rainbow Drive Vaughan, Ontario L4L 2K5
$789,000Maintenance, Water, Insurance, Parking, Cable TV
$744.27 Monthly
Maintenance, Water, Insurance, Parking, Cable TV
$744.27 MonthlyFabulous townhome available in the heart of Woodbridge, centrally located close to schools, shopping and public transportation. This turnkey property boasts 3 bedrooms, 2 bathrooms, 2 parking spots and is move-in ready, freshly painted throughout and featuring a newer white kitchen with farmer sink and stainless steel appliances. Finished rec room with fireplace and lower-level laundry room. The living room offers a walk-out to a lovely private deck where you can BBQ or simply relax. Enjoy outstanding community amenities including a heated pool, basketball court, and party room. Maintenance fee includes snow removal, roof replacement, brick maintenance, water, window replacement, high speed internet, cable TV, Bldg Insurance & more. (id:63688)
Property Details
| MLS® Number | N12400215 |
| Property Type | Single Family |
| Community Name | West Woodbridge |
| Amenities Near By | Park, Public Transit |
| Community Features | Pets Allowed With Restrictions, School Bus |
| Equipment Type | Water Heater |
| Parking Space Total | 2 |
| Rental Equipment Type | Water Heater |
| Structure | Patio(s) |
Building
| Bathroom Total | 2 |
| Bedrooms Above Ground | 3 |
| Bedrooms Total | 3 |
| Amenities | Party Room, Recreation Centre |
| Basement Development | Finished |
| Basement Type | N/a (finished) |
| Cooling Type | Central Air Conditioning |
| Exterior Finish | Aluminum Siding, Brick |
| Fireplace Present | Yes |
| Flooring Type | Hardwood, Wood, Laminate |
| Half Bath Total | 2 |
| Heating Fuel | Natural Gas |
| Heating Type | Forced Air |
| Stories Total | 3 |
| Size Interior | 1,400 - 1,599 Ft2 |
| Type | Row / Townhouse |
Parking
| Garage |
Land
| Acreage | No |
| Land Amenities | Park, Public Transit |
Rooms
| Level | Type | Length | Width | Dimensions |
|---|---|---|---|---|
| Second Level | Kitchen | 4.87 m | 2.74 m | 4.87 m x 2.74 m |
| Second Level | Dining Room | 3.09 m | 3.02 m | 3.09 m x 3.02 m |
| Third Level | Primary Bedroom | 5.36 m | 3.34 m | 5.36 m x 3.34 m |
| Third Level | Bedroom 2 | 3.85 m | 2.81 m | 3.85 m x 2.81 m |
| Third Level | Bedroom 3 | 3.85 m | 2.59 m | 3.85 m x 2.59 m |
| Lower Level | Recreational, Games Room | 5.41 m | 3.02 m | 5.41 m x 3.02 m |
| Main Level | Living Room | 5.57 m | 3.11 m | 5.57 m x 3.11 m |
Contact Us
Contact us for more information

