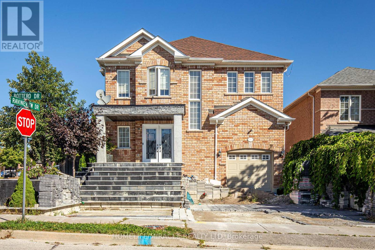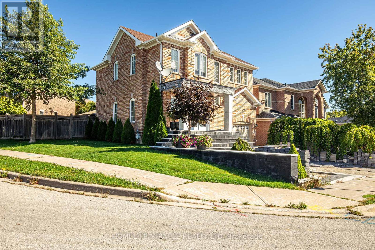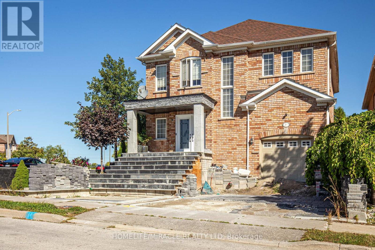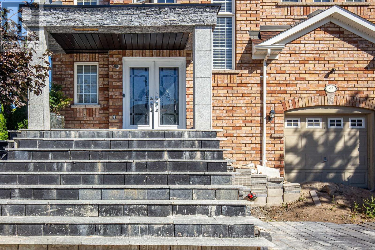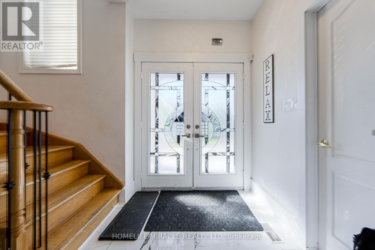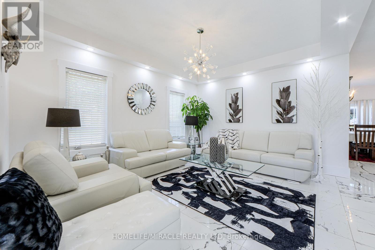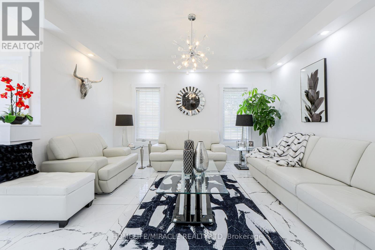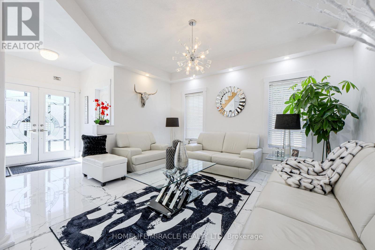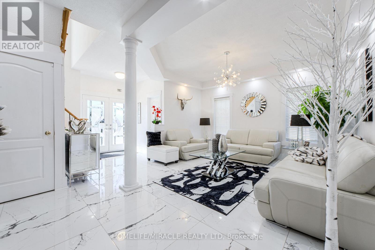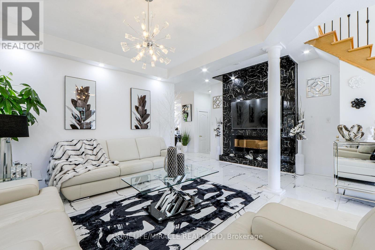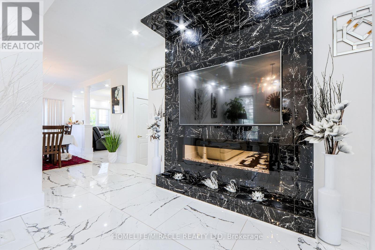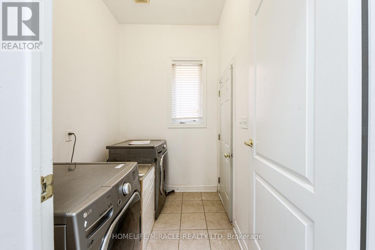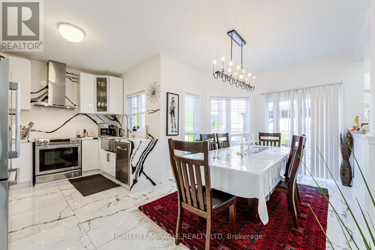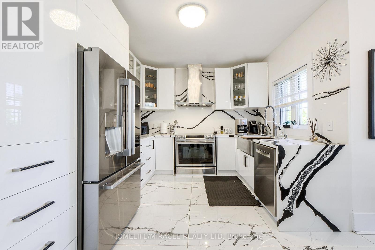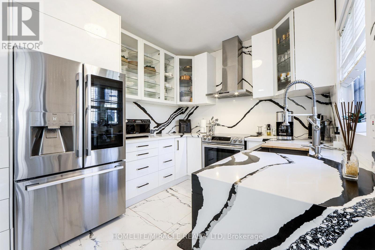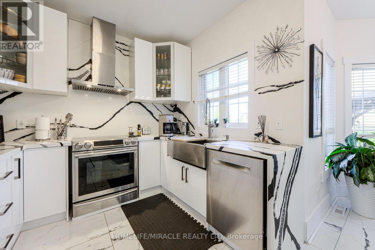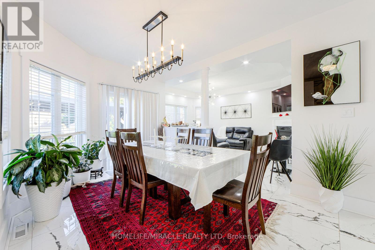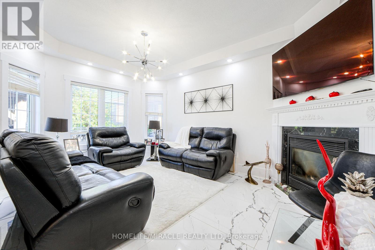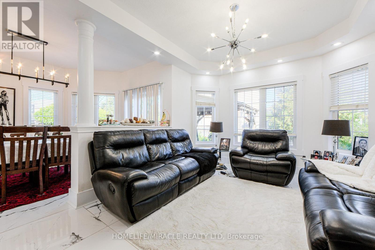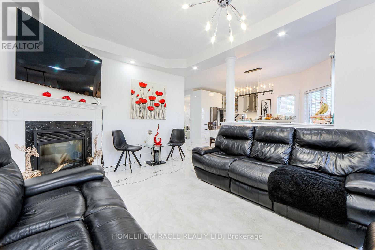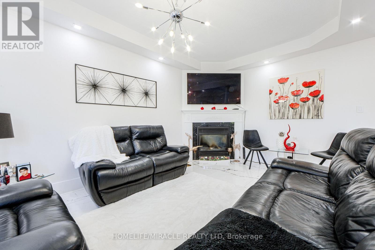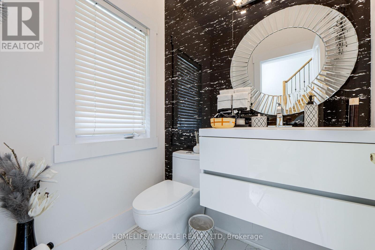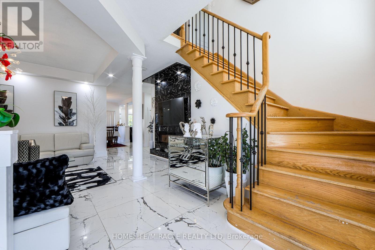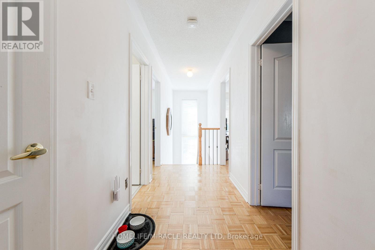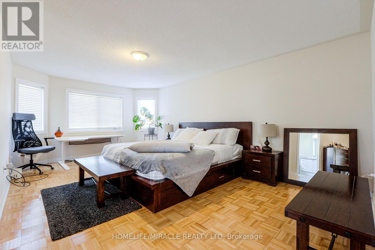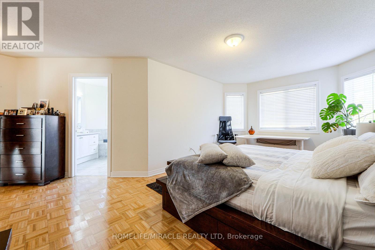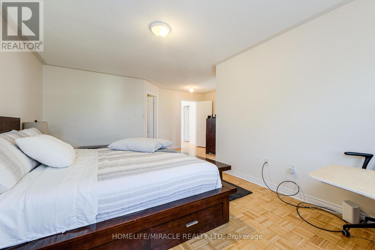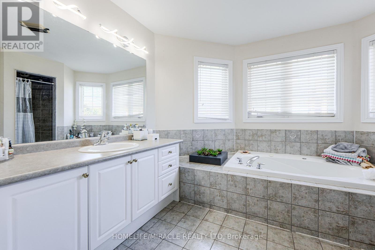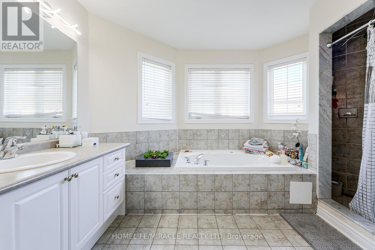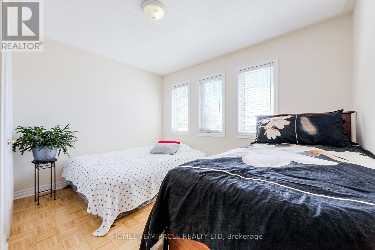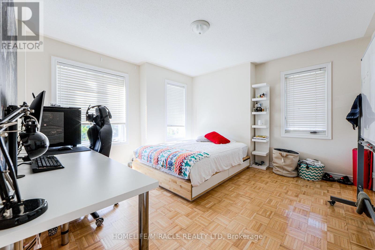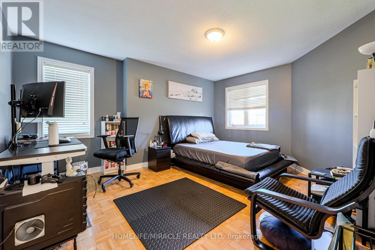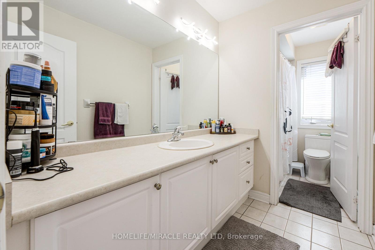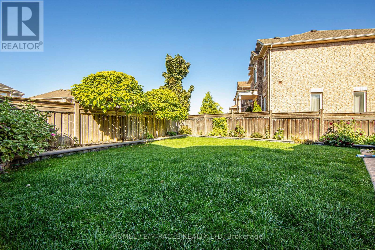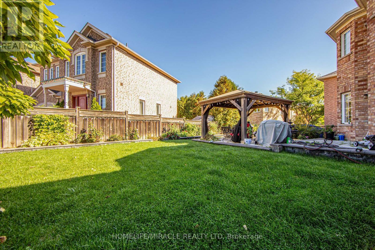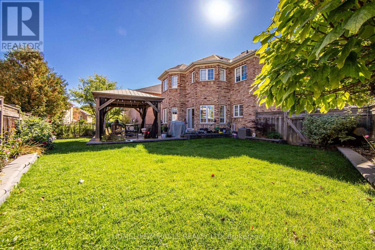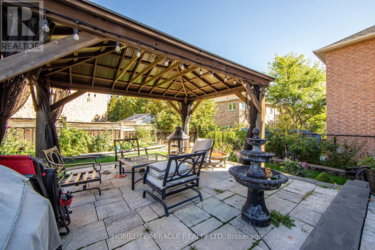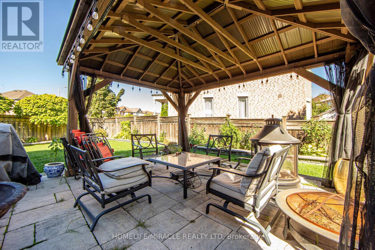34 Bottero Drive Vaughan, Ontario L6A 3V2
4 Bedroom
3 Bathroom
2,000 - 2,500 ft2
Fireplace
Central Air Conditioning
Forced Air
$1,299,000
This Magnificent home approx. 2200 Sqft situated on a Large Premium Pool Size Lot In The Safe Maple Highland Neighbourhood. 4 Large Bedrooms, With Ensuite Bath, Walking Closet. Totally Renovated Morden Kitchen With Quartz Countertop, New Stainless Steel Appliances, Family Room With Gas Fireplace, ,Main floor Laundry, Large Backyard perfect For Entertaining, Gardening, Entrance From Garage To Laundry Room. Easy Access To Vaughan Hospital, Schools, Parks, Shopping, Hwys, Transit. (id:63688)
Property Details
| MLS® Number | N12402822 |
| Property Type | Single Family |
| Community Name | Rural Vaughan |
| Equipment Type | Water Heater |
| Parking Space Total | 4 |
| Rental Equipment Type | Water Heater |
Building
| Bathroom Total | 3 |
| Bedrooms Above Ground | 4 |
| Bedrooms Total | 4 |
| Appliances | Dishwasher, Dryer, Stove, Washer, Refrigerator |
| Basement Development | Unfinished |
| Basement Type | N/a (unfinished) |
| Construction Style Attachment | Detached |
| Cooling Type | Central Air Conditioning |
| Exterior Finish | Brick |
| Fireplace Present | Yes |
| Flooring Type | Ceramic, Parquet |
| Foundation Type | Concrete |
| Half Bath Total | 1 |
| Heating Fuel | Natural Gas |
| Heating Type | Forced Air |
| Stories Total | 2 |
| Size Interior | 2,000 - 2,500 Ft2 |
| Type | House |
| Utility Water | Municipal Water |
Parking
| Attached Garage | |
| Garage |
Land
| Acreage | No |
| Sewer | Sanitary Sewer |
| Size Depth | 98 Ft ,4 In |
| Size Frontage | 70 Ft ,6 In |
| Size Irregular | 70.5 X 98.4 Ft |
| Size Total Text | 70.5 X 98.4 Ft |
| Zoning Description | Res |
Rooms
| Level | Type | Length | Width | Dimensions |
|---|---|---|---|---|
| Second Level | Primary Bedroom | 3.35 m | 5.49 m | 3.35 m x 5.49 m |
| Second Level | Bedroom 2 | 3.67 m | 4.63 m | 3.67 m x 4.63 m |
| Second Level | Bedroom 3 | 3.66 m | 3.74 m | 3.66 m x 3.74 m |
| Second Level | Bedroom 4 | 3.66 m | 3.47 m | 3.66 m x 3.47 m |
| Main Level | Living Room | 3.35 m | 2.74 m | 3.35 m x 2.74 m |
| Main Level | Kitchen | 3.35 m | 5.49 m | 3.35 m x 5.49 m |
| Main Level | Dining Room | 3.04 m | 4.57 m | 3.04 m x 4.57 m |
| Main Level | Family Room | 3.35 m | 5.49 m | 3.35 m x 5.49 m |
Contact Us
Contact us for more information

