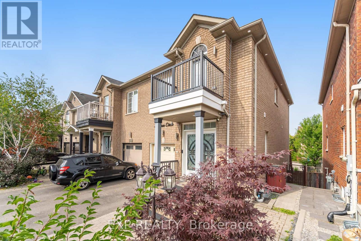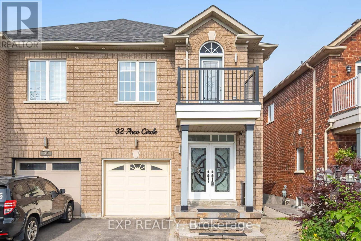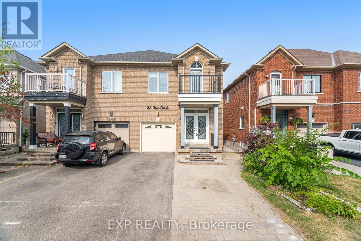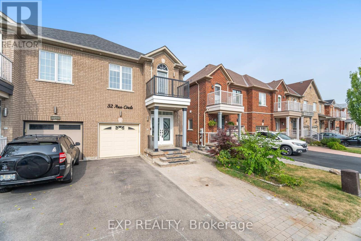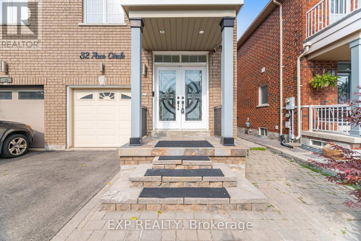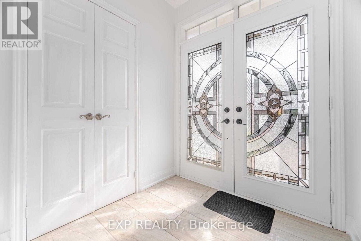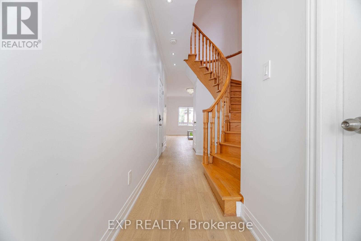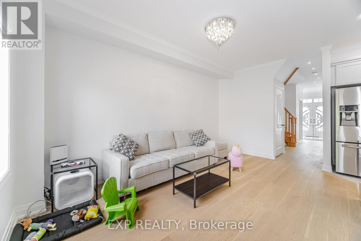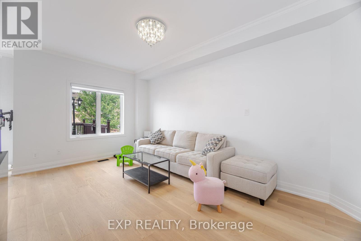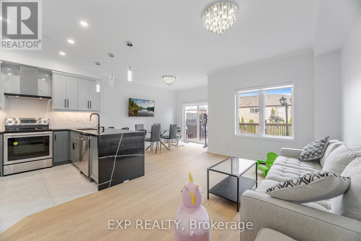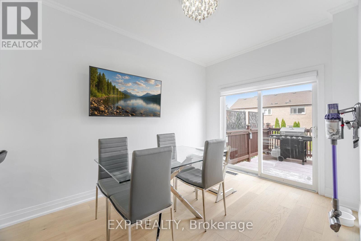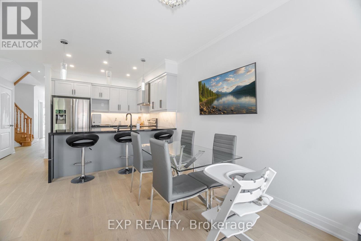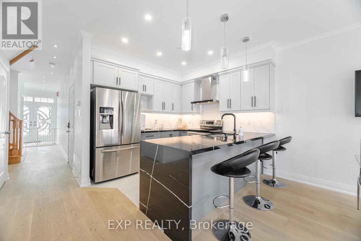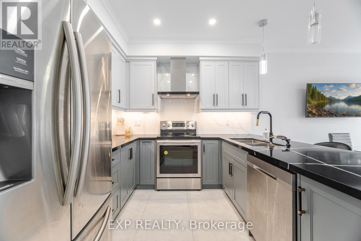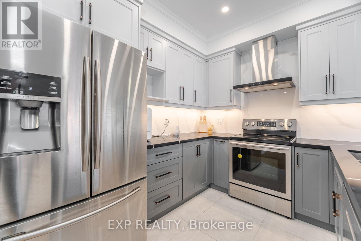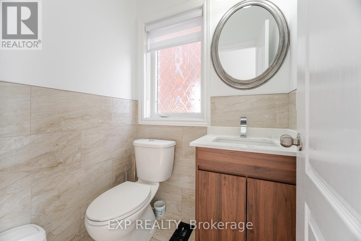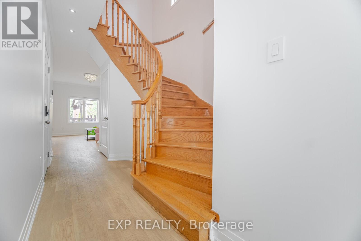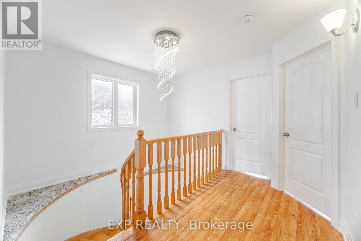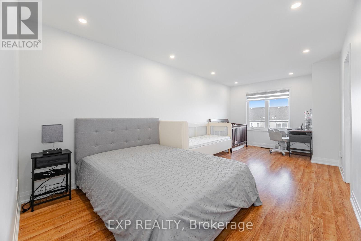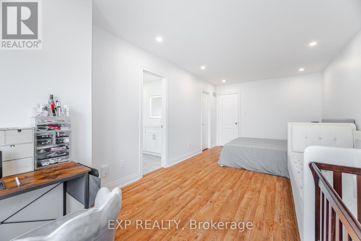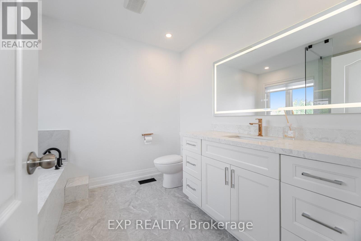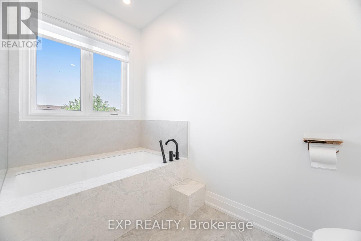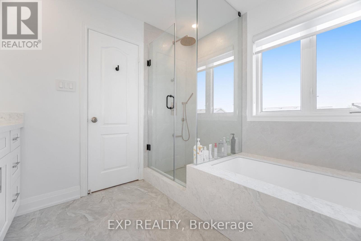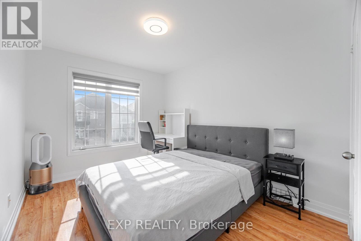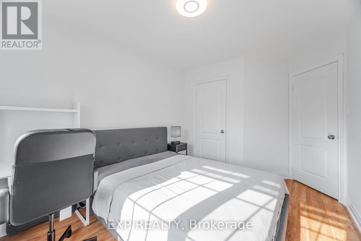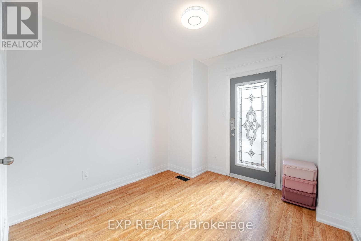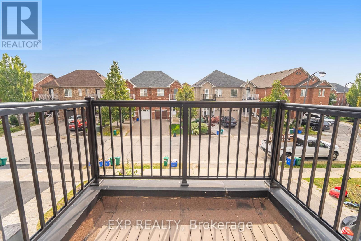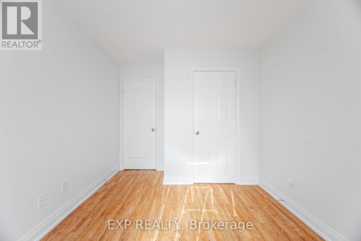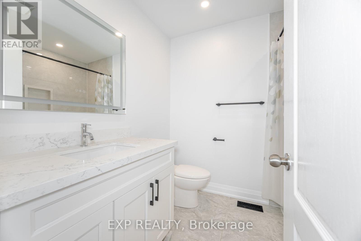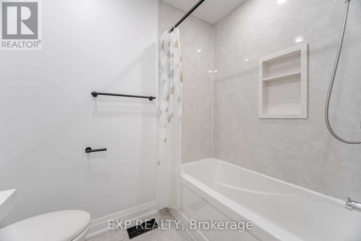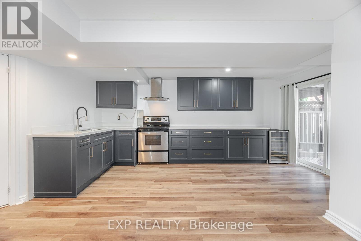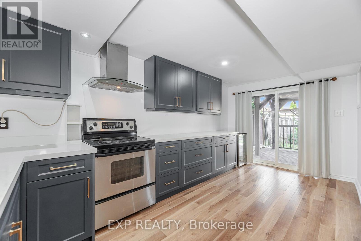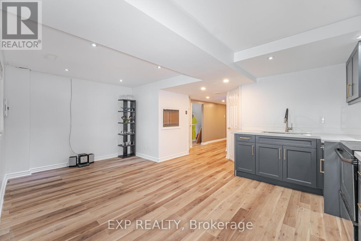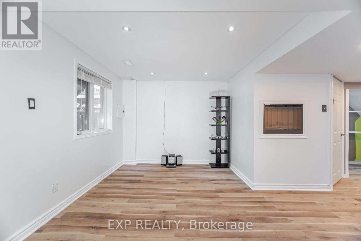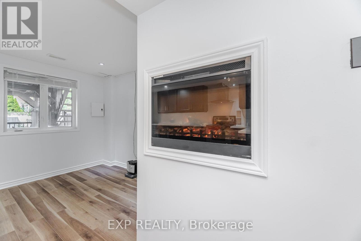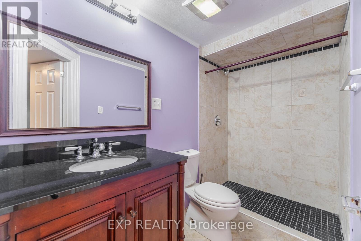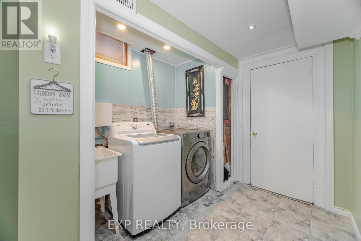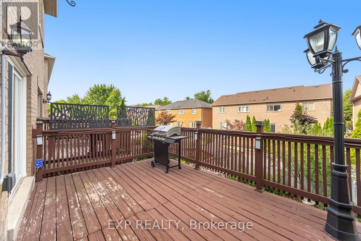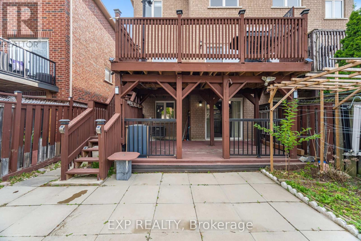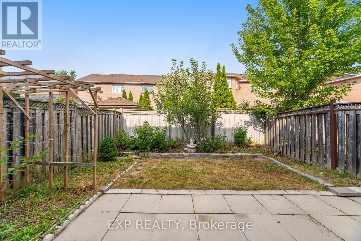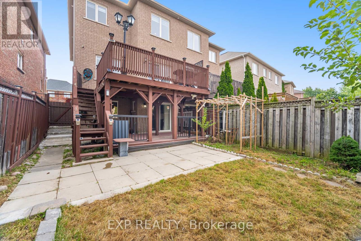32 Arco Circle Vaughan, Ontario L6A 3Z7
$1,188,000
Welcome to 32 Arco Circle! A fully renovated 3 bedroom 3.5 bath property. The home boasts a custom kitchen featuring sleek stainless steel appliances, upgraded black fixtures and luxurious Silestone Quartz countertops. Imagine hosting dinner parties in the dining area, which seamlessly flows to a charming raised deck - an entertainer's dream, perfect for summer barbecues. Spacious bedrooms on the upper level with engineered hardwood floors and pot lights. The master bedroom has a walk-in closet with built-in shelving and 4 pc ensuite with tub and a separate shower. The basement has a separate walkout entrance with a brand new renovated kitchen. The basement also has a rec room, 3 piece bathroom and an additional cold room. Great in-law suite opportunity. Plenty of storage. Located in the lovely Maple neighbourhood, close to public transit, Canada's Wonderland/Vaughan Mills, parks, Maple Community Centre and more. (id:63688)
Property Details
| MLS® Number | N12407518 |
| Property Type | Single Family |
| Community Name | Maple |
| Equipment Type | Water Heater - Tankless |
| Parking Space Total | 3 |
| Rental Equipment Type | Water Heater - Tankless |
Building
| Bathroom Total | 4 |
| Bedrooms Above Ground | 3 |
| Bedrooms Total | 3 |
| Appliances | Dishwasher, Dryer, Range, Stove, Washer, Window Coverings, Refrigerator |
| Basement Development | Finished |
| Basement Features | Apartment In Basement, Walk Out |
| Basement Type | N/a, N/a (finished) |
| Construction Style Attachment | Semi-detached |
| Cooling Type | Central Air Conditioning |
| Exterior Finish | Brick |
| Flooring Type | Hardwood, Laminate, Tile |
| Foundation Type | Brick |
| Half Bath Total | 1 |
| Heating Fuel | Natural Gas |
| Heating Type | Forced Air |
| Stories Total | 2 |
| Size Interior | 1,500 - 2,000 Ft2 |
| Type | House |
| Utility Water | Municipal Water |
Parking
| Garage |
Land
| Acreage | No |
| Sewer | Sanitary Sewer |
| Size Depth | 98 Ft ,4 In |
| Size Frontage | 24 Ft ,7 In |
| Size Irregular | 24.6 X 98.4 Ft |
| Size Total Text | 24.6 X 98.4 Ft |
Rooms
| Level | Type | Length | Width | Dimensions |
|---|---|---|---|---|
| Second Level | Primary Bedroom | 6.23 m | 3.15 m | 6.23 m x 3.15 m |
| Second Level | Bedroom 2 | 3.53 m | 2.85 m | 3.53 m x 2.85 m |
| Second Level | Bedroom 3 | 3.83 m | 2.84 m | 3.83 m x 2.84 m |
| Basement | Recreational, Games Room | 6.7 m | 5.7 m | 6.7 m x 5.7 m |
| Basement | Kitchen | 6.7 m | 5.7 m | 6.7 m x 5.7 m |
| Basement | Laundry Room | 3.7 m | 2.45 m | 3.7 m x 2.45 m |
| Basement | Cold Room | 2.03 m | 1.53 m | 2.03 m x 1.53 m |
| Main Level | Dining Room | 4.15 m | 2.7 m | 4.15 m x 2.7 m |
| Main Level | Living Room | 5.01 m | 3.05 m | 5.01 m x 3.05 m |
| Main Level | Kitchen | 2.7 m | 2.68 m | 2.7 m x 2.68 m |
Contact Us
Contact us for more information

