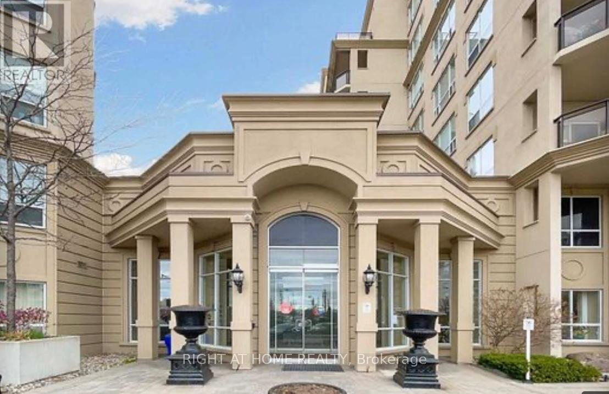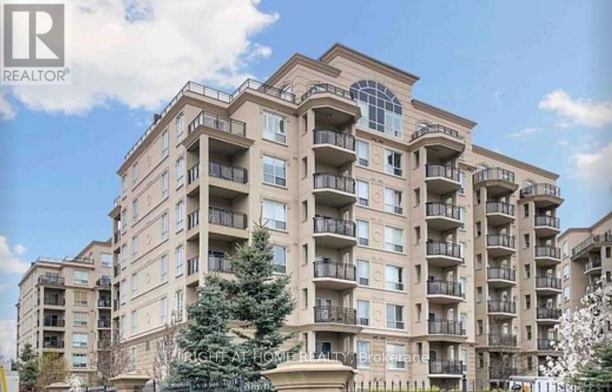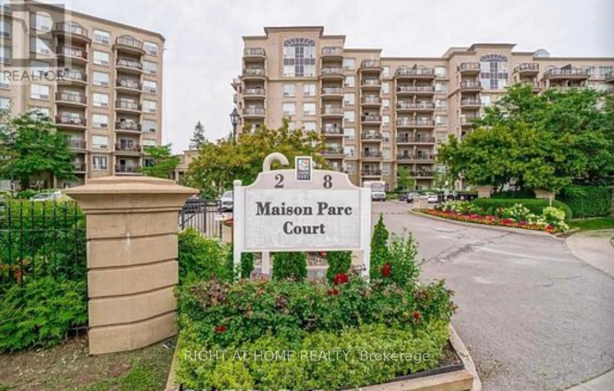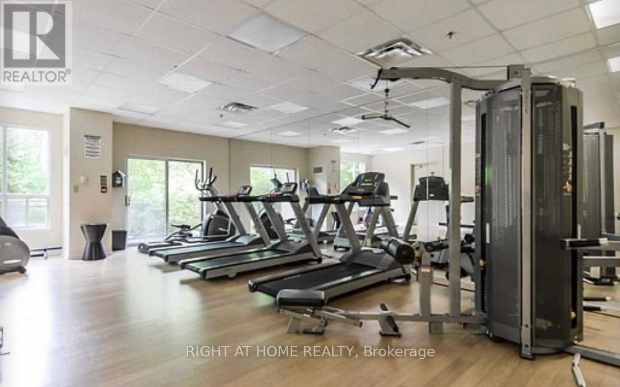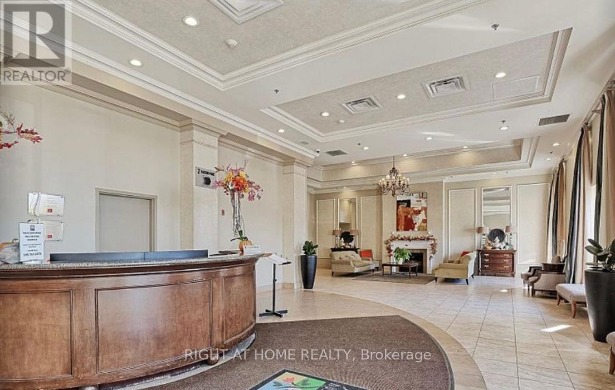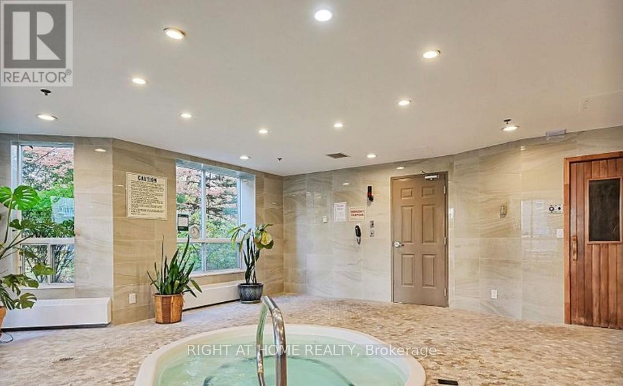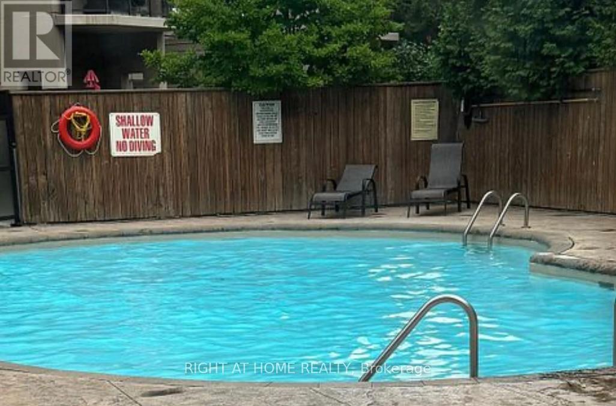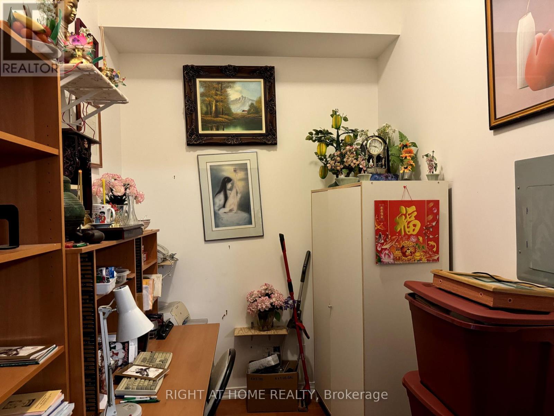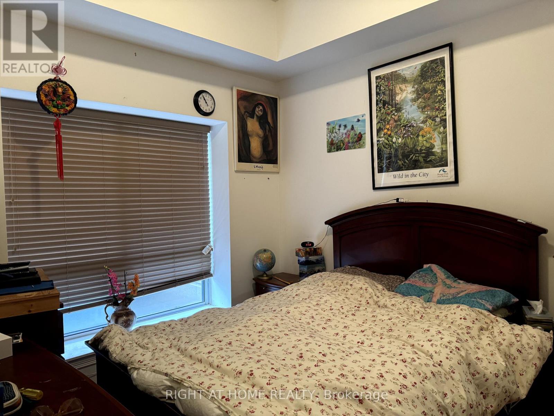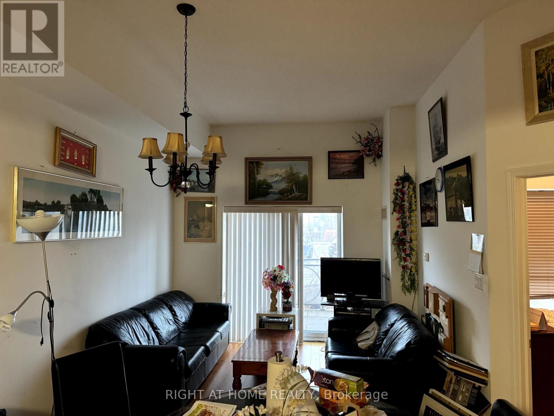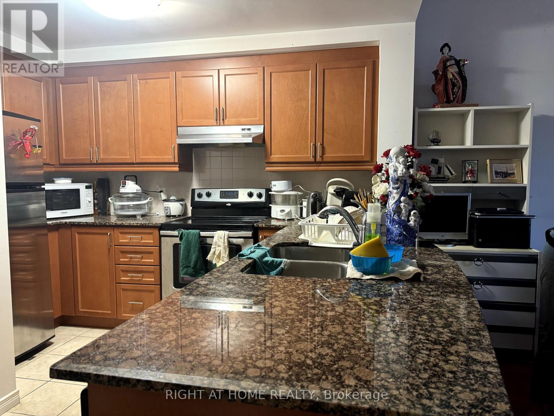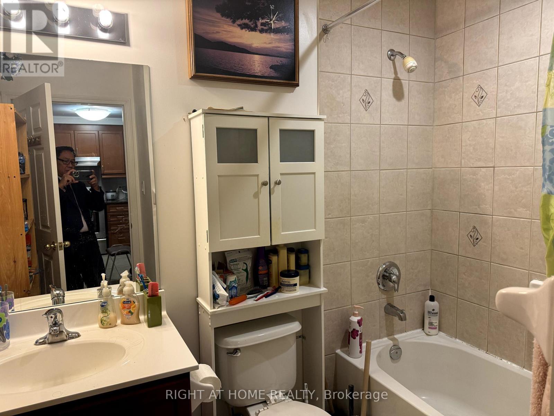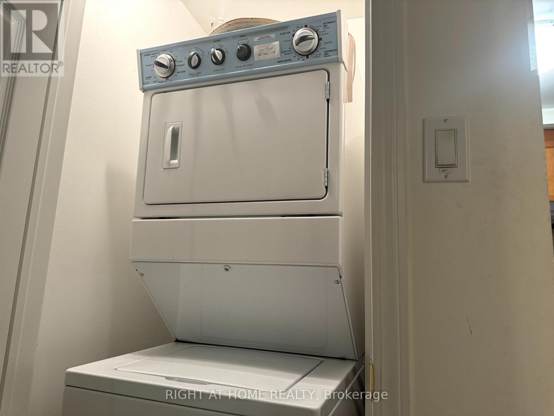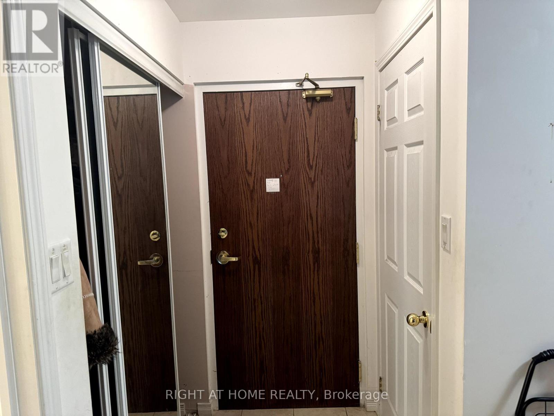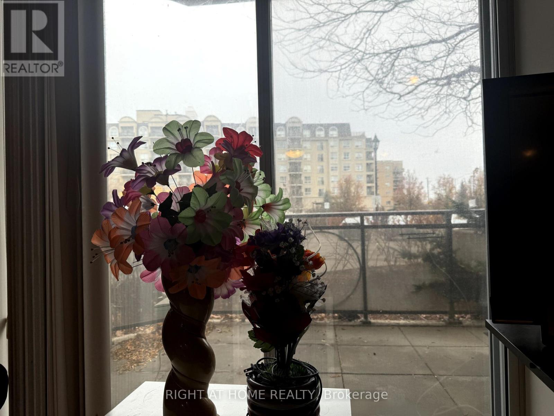118 - 8 Maison Parc Court Vaughan, Ontario L4J 9K5
2 Bedroom
1 Bathroom
600 - 699 ft2
Central Air Conditioning
Forced Air
$498,000Maintenance, Heat, Common Area Maintenance, Insurance, Parking
$633.99 Monthly
Maintenance, Heat, Common Area Maintenance, Insurance, Parking
$633.99 MonthlyWelcome to 1Bed + Den Luxury Condo In High Demand Location. Featuring a Gourmet Kitchen With Granite Countertops, Stainless Steel Appliances. Large Living Room Open To Balcony. Fresh Paint. The Den can use for another Bedroom. Outdoor & Indoor Pools, Sauna , Large Gyms Room With Clear View Garden . Helpful Concierge 24hrs at Front Desk . Just Move In and Enjoy all Lifestyle . (id:63688)
Property Details
| MLS® Number | N12341216 |
| Property Type | Single Family |
| Community Name | Lakeview Estates |
| Amenities Near By | Public Transit |
| Community Features | Pets Allowed With Restrictions |
| Features | Cul-de-sac, Wheelchair Access, Balcony |
| Parking Space Total | 1 |
| View Type | View |
Building
| Bathroom Total | 1 |
| Bedrooms Above Ground | 1 |
| Bedrooms Below Ground | 1 |
| Bedrooms Total | 2 |
| Amenities | Storage - Locker, Security/concierge |
| Appliances | Dishwasher, Dryer, Stove, Washer, Refrigerator |
| Basement Type | None |
| Cooling Type | Central Air Conditioning |
| Exterior Finish | Stucco |
| Heating Fuel | Natural Gas |
| Heating Type | Forced Air |
| Size Interior | 600 - 699 Ft2 |
| Type | Apartment |
Parking
| Underground | |
| Garage |
Land
| Acreage | No |
| Land Amenities | Public Transit |
Rooms
| Level | Type | Length | Width | Dimensions |
|---|---|---|---|---|
| Main Level | Bedroom | 4.25 m | 3.03 m | 4.25 m x 3.03 m |
| Main Level | Den | 2.73 m | 2.12 m | 2.73 m x 2.12 m |
| Main Level | Living Room | 6.06 m | 3.63 m | 6.06 m x 3.63 m |
| Main Level | Dining Room | 6.06 m | 3.63 m | 6.06 m x 3.63 m |
| Main Level | Kitchen | 3.03 m | 3.03 m | 3.03 m x 3.03 m |
| Main Level | Bathroom | 2.73 m | 2.42 m | 2.73 m x 2.42 m |
| Main Level | Laundry Room | 0.9 m | 0.9 m | 0.9 m x 0.9 m |
Contact Us
Contact us for more information

